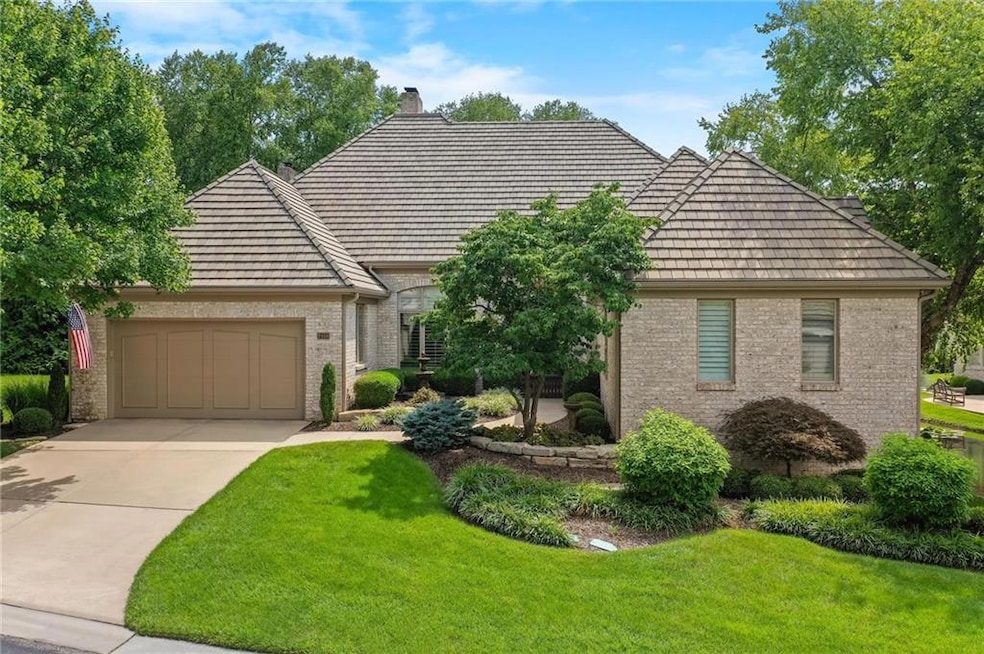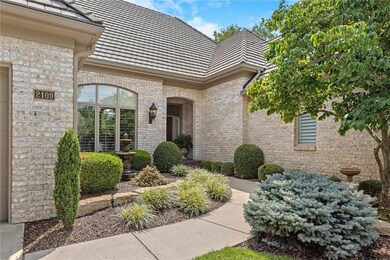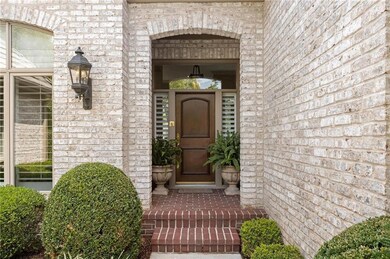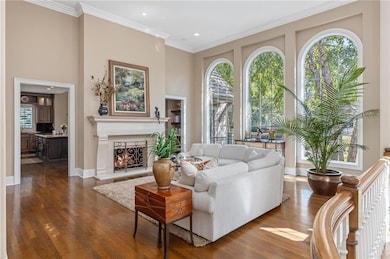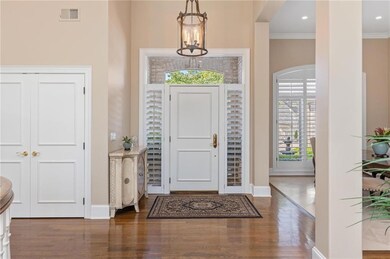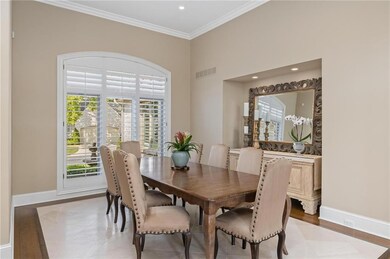
2109 W 114th St Leawood, KS 66211
Estimated Value: $1,355,169 - $1,449,000
Highlights
- Gated Community
- Custom Closet System
- Hearth Room
- Leawood Elementary School Rated A
- Family Room with Fireplace
- Vaulted Ceiling
About This Home
As of September 2023WELCOME TO HALLBROOK VILLAGE, a boutique collection of luxury villas in a gated, maintenance-provided community, steps from the Hallbrook Country Club & golf course. Experience classic architecture, exquisite interiors and a suite of luxe amenities, plus a magical, million-dollar-waterscape view. This Limited Edition home (only 22 built) with a French accent offers every comfort and a carefree lifestyle. Endless extras include ADI cast stone fireplace, hardwood floors, volume ceilings, walls of windows, coffee bar. The gracious 1st-floor includes a private primary bedroom suite, remodeled hearthrom kitchen with trestled ceiling, living room and dining room, plus office/den. The finished lower-level has 2 spacious bedrooms, 2 baths and a family room with 2nd kitchen ready for guests and FUN! Outside: a courtyard entry with fountain greets you. And in the backyard, experience the serene ambience of a scenic bridge across the waterscape, and prepare for WOW! Enjoy your paver patio with custom smoker and grill, waterfall views and yard-in-bloom. We can't wait to show you.
Last Agent to Sell the Property
Hallbrook Realty Brokerage Phone: 913-661-1432 Listed on: 08/03/2023
Home Details
Home Type
- Single Family
Est. Annual Taxes
- $11,257
Year Built
- Built in 1996
Lot Details
- 0.33 Acre Lot
- Home fronts a stream
- North Facing Home
- Paved or Partially Paved Lot
- Sprinkler System
HOA Fees
- $500 Monthly HOA Fees
Parking
- 2 Car Attached Garage
- Front Facing Garage
- Side Facing Garage
- Garage Door Opener
Home Design
- Traditional Architecture
- French Architecture
- Villa
- Brick Exterior Construction
Interior Spaces
- Wet Bar
- Vaulted Ceiling
- Thermal Windows
- Family Room with Fireplace
- 2 Fireplaces
- Great Room with Fireplace
- Formal Dining Room
- Finished Basement
- Bedroom in Basement
- Laundry on main level
Kitchen
- Country Kitchen
- Hearth Room
- Kitchen Island
Flooring
- Wood
- Carpet
Bedrooms and Bathrooms
- 3 Bedrooms
- Custom Closet System
- Walk-In Closet
Home Security
- Home Security System
- Fire and Smoke Detector
Outdoor Features
- Outdoor Kitchen
Schools
- Leawood Elementary School
- Blue Valley North High School
Utilities
- Forced Air Zoned Heating and Cooling System
- Heating System Uses Natural Gas
Listing and Financial Details
- Assessor Parcel Number HP90800000-0021
- $0 special tax assessment
Community Details
Overview
- Association fees include curbside recycling, lawn service, snow removal, street, trash
- Hallbrook Village HOA
- Hallbrook Subdivision
Security
- Gated Community
Ownership History
Purchase Details
Home Financials for this Owner
Home Financials are based on the most recent Mortgage that was taken out on this home.Similar Homes in Leawood, KS
Home Values in the Area
Average Home Value in this Area
Purchase History
| Date | Buyer | Sale Price | Title Company |
|---|---|---|---|
| Kathryn A Stauffer Revocable Trust | -- | Secured Title Of Kansas City |
Property History
| Date | Event | Price | Change | Sq Ft Price |
|---|---|---|---|---|
| 09/25/2023 09/25/23 | Sold | -- | -- | -- |
| 08/16/2023 08/16/23 | Pending | -- | -- | -- |
| 08/04/2023 08/04/23 | For Sale | $1,315,000 | -- | $302 / Sq Ft |
Tax History Compared to Growth
Tax History
| Year | Tax Paid | Tax Assessment Tax Assessment Total Assessment is a certain percentage of the fair market value that is determined by local assessors to be the total taxable value of land and additions on the property. | Land | Improvement |
|---|---|---|---|---|
| 2024 | $16,127 | $143,336 | $31,860 | $111,476 |
| 2023 | $11,775 | $103,949 | $31,860 | $72,089 |
| 2022 | $11,257 | $97,279 | $31,860 | $65,419 |
| 2021 | $10,961 | $90,643 | $31,860 | $58,783 |
| 2020 | $11,042 | $89,459 | $31,860 | $57,599 |
| 2019 | $10,917 | $86,871 | $27,708 | $59,163 |
| 2018 | $10,807 | $84,456 | $27,708 | $56,748 |
| 2017 | $10,361 | $79,637 | $25,194 | $54,443 |
| 2016 | $10,020 | $77,108 | $22,899 | $54,209 |
| 2015 | $10,104 | $76,797 | $22,899 | $53,898 |
| 2013 | -- | $73,221 | $22,814 | $50,407 |
Agents Affiliated with this Home
-
Hallbrook Team
H
Seller's Agent in 2023
Hallbrook Team
Hallbrook Realty
(913) 345-8877
27 in this area
28 Total Sales
-
Suzy Goldstein

Seller Co-Listing Agent in 2023
Suzy Goldstein
BHG Kansas City Homes
(816) 589-8309
40 in this area
100 Total Sales
-
Lindsay Sierens Schulze

Buyer's Agent in 2023
Lindsay Sierens Schulze
ReeceNichols - Leawood
(913) 485-7211
49 in this area
275 Total Sales
Map
Source: Heartland MLS
MLS Number: 2447197
APN: HP90800000-0021
- 2100 W 115th St
- 11420 Cambridge Rd
- 11416 Cambridge Rd
- 11405 Cambridge Rd
- 11508 Cambridge Rd
- 11501 Cambridge Rd
- 11409 Cambridge Rd
- 11417 Cambridge Rd
- 11509 Cambridge Rd
- 11505 Cambridge Rd
- 11513 Cambridge Rd
- 11517 Cambridge Rd
- 11524 Cambridge Rd
- 11521 Cambridge Rd
- 11526 Cambridge Rd
- 2135 W 116th St
- 11530 Cambridge Rd
- 11712 Brookwood Ave
- 11512 Summit St
- 11405 Manor Rd
- 2109 W 114th St
- 2105 W 114th St
- 11401 High Dr
- 2104 W 114th St
- 2152 W 114th Terrace
- 2148 W 114th Terrace
- 2101 W 114th St
- 2100 W 114th St
- 11404 High Dr
- 11400 High Dr
- 11408 High Dr
- 2144 W 114th Terrace
- 11328 High Dr
- 11412 High Dr
- 2145 W 114th Terrace
- 2140 W 114th Terrace
- 11416 High Dr
- 2149 W 114th Terrace
- 11324 High Dr
- 11408 Cambridge Rd
