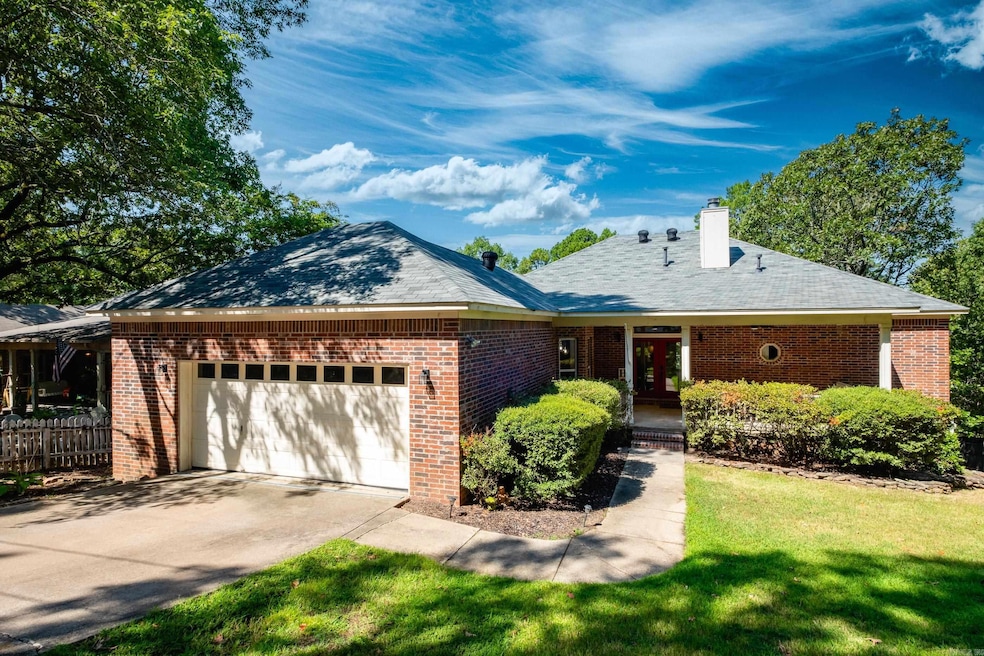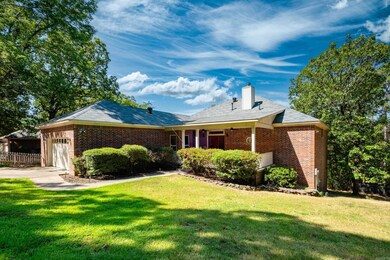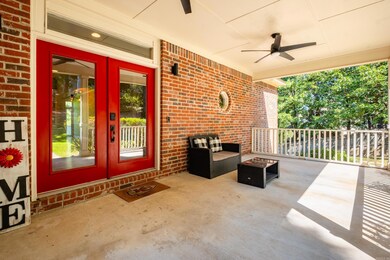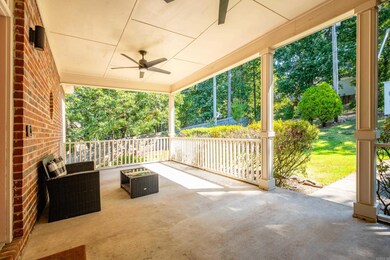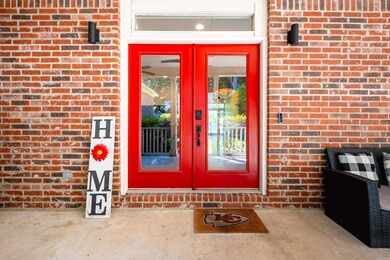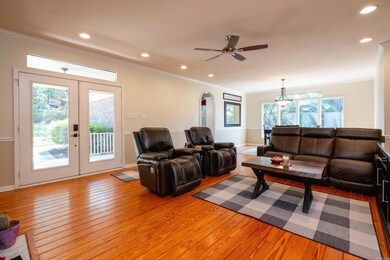
2109 Westport Loop Little Rock, AR 72212
Hillsborough NeighborhoodHighlights
- Traditional Architecture
- Wood Flooring
- Granite Countertops
- Don Roberts Elementary School Rated A
- Great Room
- Community Pool
About This Home
As of March 2025Beautiful one story all brick home with lots of light. Enter through a huge porch that is perfect for relaxing or entertaining. Open living and dining areas are spacious with amazing wood floors & a gas starter wood burning fireplace. Remodeled kitchen with granite counters & stainless steel appliances. Gas cooktop & double electric ovens & a pantry. Huge primary bedroom that looks out over a private wooded area. Large walk in closet. Remodeled bath has a soaker tub, quartz countertops, & a beautiful walk-in tile shower with whole body sprayers. Large laundry room with desk/storage and sink. MANY UPDATES INCLUDE: kitchen & bath remodels 2023, HVAC 2021, Roof & Water Heater 2018, Hardwoods & carpet 2017. Two car garage with storage and a partially fenced yard with woods behind for privacy. See Agent Remarks.
Home Details
Home Type
- Single Family
Est. Annual Taxes
- $3,023
Year Built
- Built in 1996
Lot Details
- 0.41 Acre Lot
- Partially Fenced Property
- Sloped Lot
Home Design
- Traditional Architecture
- Brick Exterior Construction
- Composition Roof
Interior Spaces
- 2,209 Sq Ft Home
- 1-Story Property
- Built-in Bookshelves
- Ceiling Fan
- Wood Burning Fireplace
- Fireplace With Gas Starter
- Insulated Windows
- Window Treatments
- Insulated Doors
- Great Room
- Open Floorplan
- Home Office
- Crawl Space
- Attic Floors
Kitchen
- Double Oven
- Gas Range
- Plumbed For Ice Maker
- Dishwasher
- Granite Countertops
- Disposal
Flooring
- Wood
- Carpet
- Tile
Bedrooms and Bathrooms
- 4 Bedrooms
- Walk-In Closet
- 2 Full Bathrooms
- Walk-in Shower
Laundry
- Laundry Room
- Washer Hookup
Parking
- 2 Car Garage
- Parking Pad
Outdoor Features
- Patio
- Porch
Schools
- Don Roberts Elementary School
- Pinnacle View Middle School
- Central High School
Utilities
- Central Heating and Cooling System
- Gas Water Heater
Community Details
Amenities
- Picnic Area
Recreation
- Community Pool
Ownership History
Purchase Details
Home Financials for this Owner
Home Financials are based on the most recent Mortgage that was taken out on this home.Purchase Details
Home Financials for this Owner
Home Financials are based on the most recent Mortgage that was taken out on this home.Purchase Details
Home Financials for this Owner
Home Financials are based on the most recent Mortgage that was taken out on this home.Map
Similar Homes in the area
Home Values in the Area
Average Home Value in this Area
Purchase History
| Date | Type | Sale Price | Title Company |
|---|---|---|---|
| Warranty Deed | $292,000 | Attorneys Title Group | |
| Interfamily Deed Transfer | -- | Servicelink | |
| Warranty Deed | $163,000 | American Abstract & Title Co |
Mortgage History
| Date | Status | Loan Amount | Loan Type |
|---|---|---|---|
| Previous Owner | $116,800 | New Conventional | |
| Previous Owner | $146,700 | No Value Available |
Property History
| Date | Event | Price | Change | Sq Ft Price |
|---|---|---|---|---|
| 02/23/2035 02/23/35 | Pending | -- | -- | -- |
| 03/18/2025 03/18/25 | Sold | $292,000 | -10.2% | $132 / Sq Ft |
| 12/01/2024 12/01/24 | For Sale | $325,000 | -- | $147 / Sq Ft |
Tax History
| Year | Tax Paid | Tax Assessment Tax Assessment Total Assessment is a certain percentage of the fair market value that is determined by local assessors to be the total taxable value of land and additions on the property. | Land | Improvement |
|---|---|---|---|---|
| 2023 | $3,370 | $63,876 | $5,000 | $58,876 |
| 2022 | $3,217 | $63,876 | $5,000 | $58,876 |
| 2021 | $3,085 | $43,760 | $8,500 | $35,260 |
| 2020 | $2,688 | $43,760 | $8,500 | $35,260 |
| 2019 | $2,688 | $43,760 | $8,500 | $35,260 |
| 2018 | $2,713 | $43,760 | $8,500 | $35,260 |
| 2017 | $2,713 | $43,760 | $8,500 | $35,260 |
| 2016 | $2,824 | $46,720 | $9,600 | $37,120 |
| 2015 | $2,825 | $46,717 | $9,600 | $37,117 |
| 2014 | $2,825 | $40,297 | $9,600 | $30,697 |
Source: Cooperative Arkansas REALTORS® MLS
MLS Number: 24043111
APN: 43L-102-04-020-00
- 2009 Beckenham Cove
- 2110 Westport Loop
- Lot 89 Beckenham Dr
- 14 Pointe Clear Dr
- 19 Windborough Ct
- 11 Mountain View Ct
- 13708 Abinger Ct
- 42 Windsor Ct Unit 42
- 27 Windsor Ct
- Lot 93 Chelsea Rd
- 47 Windsor Ct
- 13609 Abinger Dr
- 2808 Valley Park Dr
- 11 La Scala Ct
- 35 Windsor Ct Unit 35
- 2112 Hinson Rd
- 2112 Hinson Rd
- 1319 Dorado Beach Dr
- 21 La Scala Ct
- 11 Fenchley Ct
