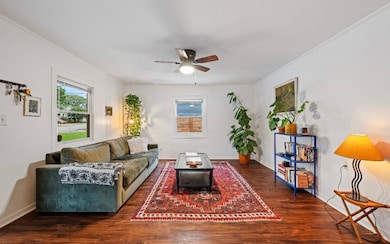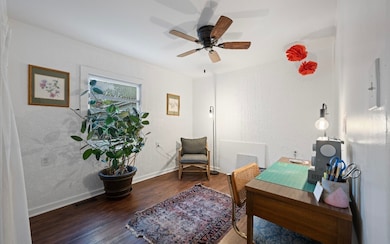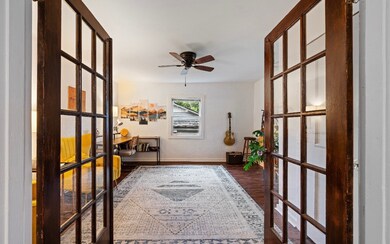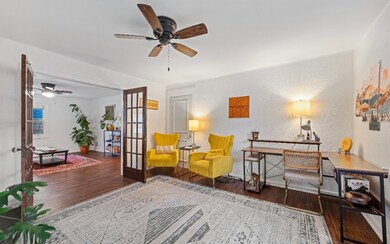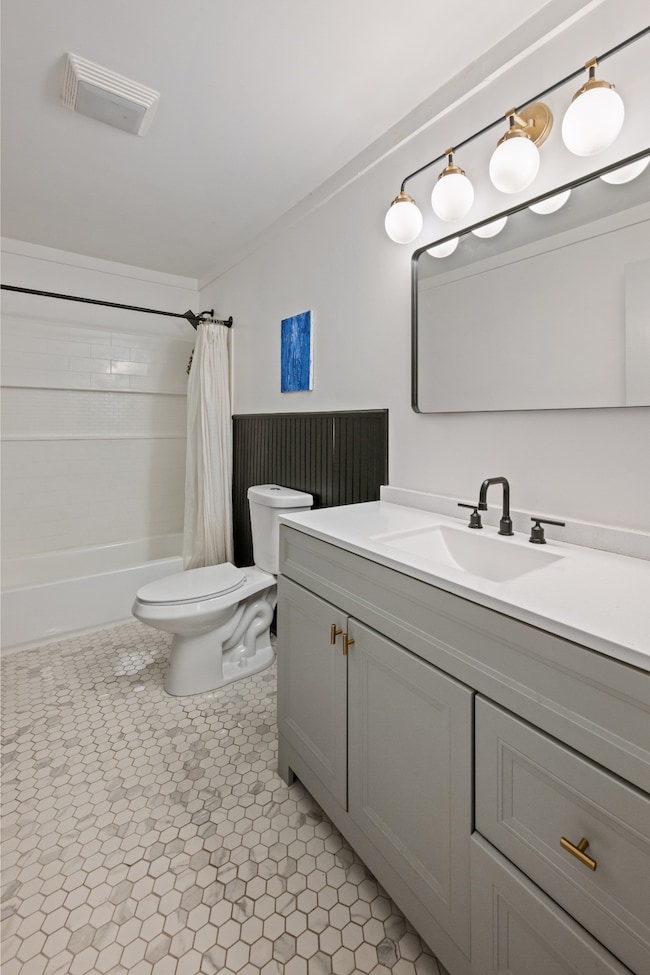2109B Sadler Ave Nashville, TN 37210
Woodycrest NeighborhoodHighlights
- Very Popular Property
- Cooling Available
- Central Heating
- No HOA
- Tile Flooring
- 2 Car Garage
About This Home
Charming 3-Bedroom Home for Rent | $2,500 mo | Near Downtown Nashville & Briley Parkway Welcome to this updated and inviting 3-bedroom, 1-bath single-family home, perfectly positioned for convenience and comfort. Located just minutes from Downtown Nashville and with easy access to greenways this home is ideal for those who want to enjoy the energy of the city while having a quiet, cozy place to unwind. Step inside to find a bright, open living space that flows easily into a modern kitchen — complete with ample cabinetry and updated appliances. Each of the three bedrooms offers great natural light, generous closet space, and flexibility to use as a home office or guest room if needed. The full bathroom has been tastefully updated and features a clean, neutral palette. Outside, you’ll enjoy a private backyard — great for weekend barbecues, letting pets play, or just relaxing with a morning coffee. Additional features include: • Off-street parking • Fenced in backyard Washer and dryer hookups • Central heat and air • Pet-friendly (with approval) Whether you’re commuting to work downtown, attending school nearby, or looking to enjoy everything Nashville has to offer, this home places you in the center of it all.
Listing Agent
Vision Realty Partners, LLC Brokerage Phone: 6159487827 License #340005 Listed on: 07/19/2025
Home Details
Home Type
- Single Family
Est. Annual Taxes
- $1,982
Year Built
- Built in 1940
Lot Details
- Back Yard Fenced
Parking
- 2 Car Garage
- 6 Open Parking Spaces
Home Design
- Wood Siding
Interior Spaces
- 1,197 Sq Ft Home
- Property has 1 Level
- Furnished or left unfurnished upon request
Flooring
- Tile
- Vinyl
Bedrooms and Bathrooms
- 3 Main Level Bedrooms
- 1 Full Bathroom
Schools
- John B. Whitsitt Elementary School
- Cameron College Preparatory Middle School
- Glencliff High School
Utilities
- Cooling Available
- Central Heating
Community Details
- No Home Owners Association
- Sadler Place Subdivision
Listing and Financial Details
- Property Available on 9/1/25
- The owner pays for trash collection
- Rent includes trash collection
- Assessor Parcel Number 10613013300
Map
Source: Realtracs
MLS Number: 2944193
APN: 106-13-0-133
- 106 Sadler Ct
- 2025 Rosemary Ln
- 2150B Sadler Ave
- 2078B Whitney Ave
- 2200 Sadler Ave Unit A&B
- 2200 Sadler Ave
- 319 Glenrose Ave
- 368B Glenrose Ave
- 1906 Hutton Dr
- 2203 Burbank Ave
- 2214 Sadler Ave
- 2203 Fox Ave
- 2217 Sadler Ave Unit A
- 2176 Carson St Unit 5
- 2176 Carson St Unit 17
- 2176 Carson St Unit 23
- 2176 Carson St Unit 24
- 95 Glenrose Ave
- 2197 Nolensville Pike Unit 223
- 2197 Nolensville Pike Unit 306
- 2020 Rosemary Ln
- 2027 Rosemary Ln Unit ID1043953P
- 302 Vivelle Ave
- 2176 Carson St Unit ID1038543P
- 336 Vivelle Ave
- 338 Vivelle Ave
- 357 Hester Ave
- 355 Hester Ave
- 2165 Nolensville Pike
- 410 Rosedale Ave Unit 309
- 2200 Winford Ave
- 103 Rose St
- 96 Rose St
- 510 Interstate Blvd S
- 109 Jay St
- 225 Walden Village Ln Unit 228.1410011
- 225 Walden Village Ln Unit 111.1410127
- 225 Walden Village Ln Unit 229.1410008
- 225 Walden Village Ln Unit 116.1410009
- 225 Walden Village Ln

