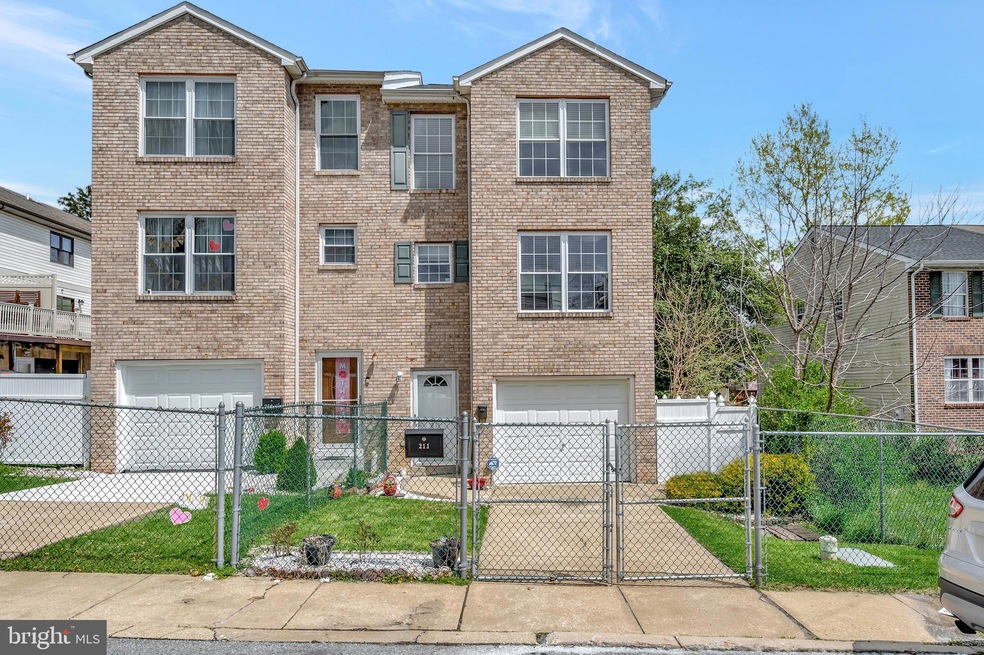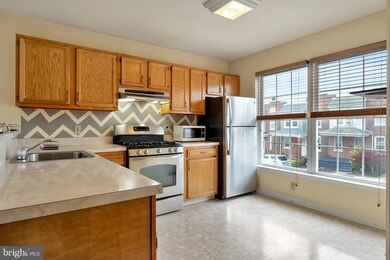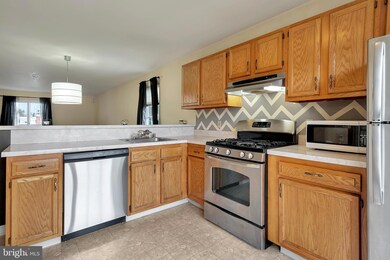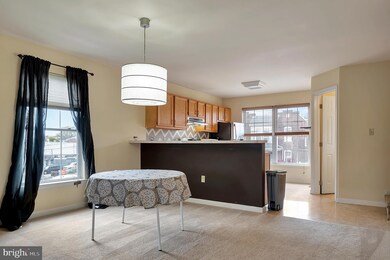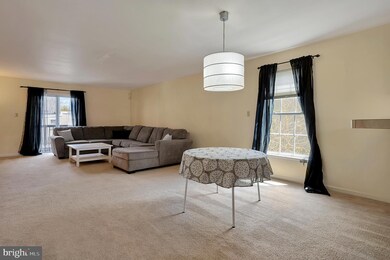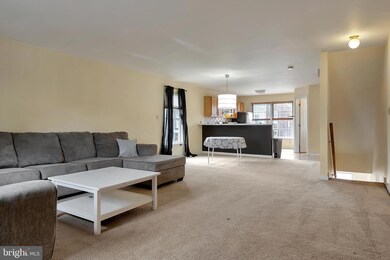
211 7th Ave Wilmington, DE 19805
Browntown NeighborhoodHighlights
- 0.07 Acre Lot
- Deck
- Stainless Steel Appliances
- Colonial Architecture
- No HOA
- 1 Car Direct Access Garage
About This Home
As of May 2022Spacious newer townhome in Browntown! Well-equipped home, this 3 bedroom, 2.5 bath home in the city offers plenty of living space with a convenient location. Step into the lower level which provides access to the one-car garage, closet space, and a large carpeted family room with laundry closet. Up a full flight of stairs is the primary open living area with a carpeted great room suitable for a large sectional and dining table. Through sliders, you can access a 9’ x 9’ elevated deck, perfect for dining al fresco. Adjacent is the kitchen, flooded with natural light through plantation blinds. With plentiful cabinet space and a pantry closet, the kitchen includes a 5-burner stainless gas range with range hood, stainless refrigerator, NEW dishwasher, a deep stainless sink, and a counter suitable for eating. Just off the kitchen is a half bath. The third floor, also carpeted, includes three good-sized bedrooms. The master with two double closets, includes a lighted ceiling fan and an ensuite bath with a modular tub/shower and vent fan. A hall bath with a tub/shower, and an oversized linen closet complete this floor. Through sliders on the lowest level, you access the lush backyard. Six-foot vinyl fencing offers abundant privacy to the patio area and a large storage closet. With an attached garage as well as a fenced-in driveway, this home provides secure off-street spaces for two cars. Offered with brand new AC unit, a new dishwasher, and newer windows, this home is perfect for the first-time homebuyer or young professional. Don’t wait - call for your private tour today!
Last Agent to Sell the Property
Keller Williams Realty Wilmington License #RS0022242 Listed on: 04/21/2022

Townhouse Details
Home Type
- Townhome
Year Built
- Built in 2002
Lot Details
- 3,049 Sq Ft Lot
- Lot Dimensions are 26.00 x 116.00
- West Facing Home
- Vinyl Fence
- Chain Link Fence
- Property is in very good condition
Parking
- 1 Car Direct Access Garage
- 1 Driveway Space
- Front Facing Garage
Home Design
- Semi-Detached or Twin Home
- Colonial Architecture
- Brick Exterior Construction
- Block Foundation
- Architectural Shingle Roof
- Vinyl Siding
Interior Spaces
- 1,425 Sq Ft Home
- Property has 3 Levels
- Ceiling Fan
- Double Hung Windows
- Family Room
- Combination Dining and Living Room
Kitchen
- Gas Oven or Range
- Dishwasher
- Stainless Steel Appliances
Flooring
- Carpet
- Vinyl
Bedrooms and Bathrooms
- 3 Bedrooms
- En-Suite Primary Bedroom
Laundry
- Laundry Room
- Laundry on lower level
Outdoor Features
- Deck
- Patio
Schools
- Bancroft Elementary School
- Christiana High School
Utilities
- Forced Air Heating and Cooling System
- 200+ Amp Service
- Electric Water Heater
- Municipal Trash
- Phone Available
- Cable TV Available
Community Details
- No Home Owners Association
- Browntown Subdivision
Listing and Financial Details
- Tax Lot 122
- Assessor Parcel Number 26-048.20-122
Ownership History
Purchase Details
Home Financials for this Owner
Home Financials are based on the most recent Mortgage that was taken out on this home.Purchase Details
Home Financials for this Owner
Home Financials are based on the most recent Mortgage that was taken out on this home.Purchase Details
Home Financials for this Owner
Home Financials are based on the most recent Mortgage that was taken out on this home.Purchase Details
Home Financials for this Owner
Home Financials are based on the most recent Mortgage that was taken out on this home.Purchase Details
Home Financials for this Owner
Home Financials are based on the most recent Mortgage that was taken out on this home.Purchase Details
Similar Homes in Wilmington, DE
Home Values in the Area
Average Home Value in this Area
Purchase History
| Date | Type | Sale Price | Title Company |
|---|---|---|---|
| Deed | -- | Ward & Taylor Llc | |
| Deed | $172,000 | None Available | |
| Deed | $187,000 | None Available | |
| Deed | $87,676 | Fiserv Lending Solutions | |
| Deed | $116,900 | -- | |
| Deed | -- | -- |
Mortgage History
| Date | Status | Loan Amount | Loan Type |
|---|---|---|---|
| Open | $235,290 | VA | |
| Previous Owner | $175,698 | VA | |
| Previous Owner | $168,300 | Purchase Money Mortgage | |
| Previous Owner | $135,200 | New Conventional | |
| Previous Owner | $112,974 | FHA | |
| Previous Owner | $115,983 | FHA |
Property History
| Date | Event | Price | Change | Sq Ft Price |
|---|---|---|---|---|
| 11/30/2022 11/30/22 | Rented | $1,800 | 0.0% | -- |
| 11/18/2022 11/18/22 | Under Contract | -- | -- | -- |
| 10/31/2022 10/31/22 | For Rent | $1,800 | 0.0% | -- |
| 05/27/2022 05/27/22 | Sold | $241,000 | -3.6% | $169 / Sq Ft |
| 04/26/2022 04/26/22 | Price Changed | $250,000 | -2.0% | $175 / Sq Ft |
| 04/26/2022 04/26/22 | Pending | -- | -- | -- |
| 04/26/2022 04/26/22 | Price Changed | $255,000 | +13.3% | $179 / Sq Ft |
| 04/21/2022 04/21/22 | For Sale | $225,000 | +30.8% | $158 / Sq Ft |
| 12/09/2016 12/09/16 | Sold | $172,000 | -8.0% | $121 / Sq Ft |
| 10/22/2016 10/22/16 | Pending | -- | -- | -- |
| 09/28/2016 09/28/16 | For Sale | $187,000 | -- | $131 / Sq Ft |
Tax History Compared to Growth
Tax History
| Year | Tax Paid | Tax Assessment Tax Assessment Total Assessment is a certain percentage of the fair market value that is determined by local assessors to be the total taxable value of land and additions on the property. | Land | Improvement |
|---|---|---|---|---|
| 2024 | $2,050 | $55,600 | $1,800 | $53,800 |
| 2023 | $1,998 | $55,600 | $1,800 | $53,800 |
| 2022 | $1,978 | $55,600 | $1,800 | $53,800 |
| 2021 | $1,927 | $55,600 | $1,800 | $53,800 |
| 2020 | $1,871 | $55,600 | $1,800 | $53,800 |
| 2019 | $2,737 | $55,600 | $1,800 | $53,800 |
| 2018 | $1,135 | $55,600 | $1,800 | $53,800 |
| 2017 | $2,578 | $55,600 | $1,800 | $53,800 |
| 2016 | $2,578 | $55,600 | $1,800 | $53,800 |
| 2015 | $2,415 | $55,600 | $1,800 | $53,800 |
| 2014 | $2,414 | $55,600 | $1,800 | $53,800 |
Agents Affiliated with this Home
-
Christina Quinn
C
Seller's Agent in 2022
Christina Quinn
Empower Real Estate, LLC
41 Total Sales
-
Ken Van Every

Seller's Agent in 2022
Ken Van Every
Keller Williams Realty Wilmington
(302) 319-3196
5 in this area
173 Total Sales
-
Erin Dodd

Buyer's Agent in 2022
Erin Dodd
Patterson Schwartz
(302) 332-7293
4 Total Sales
-
Katina Geralis

Buyer's Agent in 2022
Katina Geralis
EXP Realty, LLC
(302) 383-5412
3 in this area
580 Total Sales
-
Ron Lample

Buyer Co-Listing Agent in 2022
Ron Lample
EXP Realty, LLC
(484) 667-1472
2 in this area
82 Total Sales
-
ANA VASQUEZ

Seller's Agent in 2016
ANA VASQUEZ
RE/MAX
(302) 588-5244
2 in this area
163 Total Sales
Map
Source: Bright MLS
MLS Number: DENC2021772
APN: 26-048.20-122
- 133 6th Ave
- 1105 Brown St
- 230 6th Ave
- 112 5th Ave
- 1401 Brown St Unit A
- 5 5th Ave
- 926 Brown St
- 916 Brown St
- 7 9th Ave
- 218 Stroud St
- 123 Stroud St
- 801 Wright St
- 806 Anchorage St
- 116 Lower Oak St
- 747 S Harrison St
- 1504 Saint Elizabeth St
- 1504 Bonwood Rd
- 1700 Saulsbury Ave
- 1506 Mcgovern Terrace
- 1701 Saulsbury Ave
