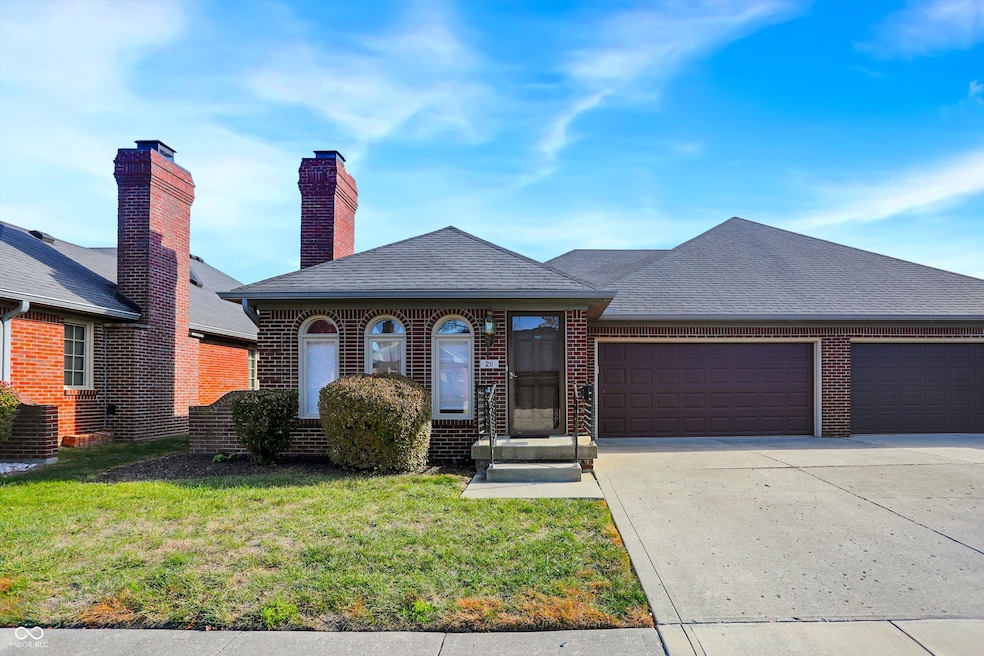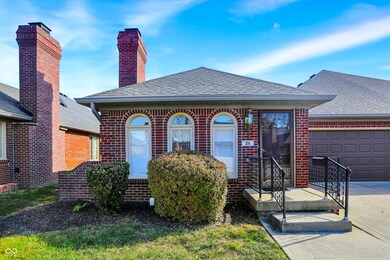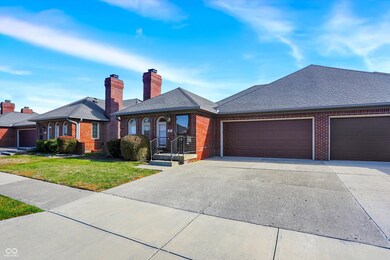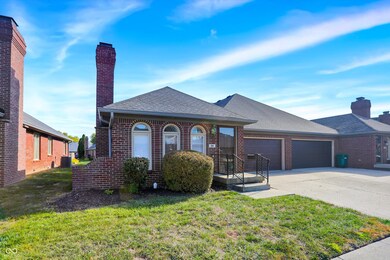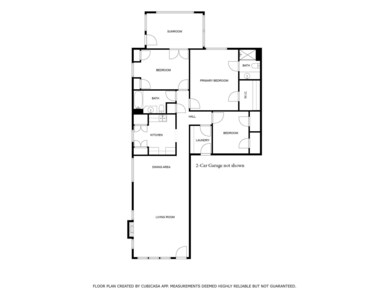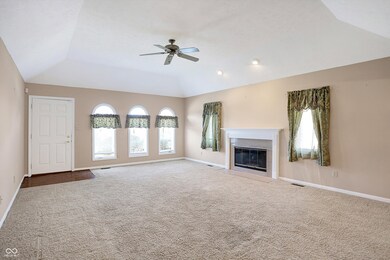
211 Andrews Blvd Plainfield, IN 46168
Highlights
- Vaulted Ceiling
- Ranch Style House
- 2 Car Attached Garage
- Central Elementary School Rated A
- Formal Dining Room
- Walk-In Closet
About This Home
As of March 2025Wonderful 3 bedroom single level condo with 2 Baths, 2-car garage, and Sunroom is waiting for your final touches. The price reflects that there are no appliances in the home and that it will need some updating. New tub/shower surround has just been installed in guest/hall bath. Home is being sold As-Is, so please attach an As-Is Addendum to offers. Third bedroom has no window but does have two closets. Please see attached HOA Maintenance Responsibility Checklist.
Last Agent to Sell the Property
Goff Group Realty, LLC Brokerage Email: goffgrouprealty@gmail.com License #RB14047259 Listed on: 10/24/2024
Last Buyer's Agent
William Lane
Mad Chase Real Estate
Property Details
Home Type
- Condominium
Est. Annual Taxes
- $1,542
Year Built
- Built in 1990
Lot Details
- 1 Common Wall
HOA Fees
- $226 Monthly HOA Fees
Parking
- 2 Car Attached Garage
Home Design
- Ranch Style House
- Patio Home
- Brick Exterior Construction
Interior Spaces
- 1,668 Sq Ft Home
- Vaulted Ceiling
- Paddle Fans
- Gas Log Fireplace
- Living Room with Fireplace
- Formal Dining Room
- Crawl Space
- Pull Down Stairs to Attic
- Laundry on main level
Flooring
- Carpet
- Laminate
- Vinyl
Bedrooms and Bathrooms
- 3 Bedrooms
- Walk-In Closet
- 2 Full Bathrooms
Utilities
- Forced Air Heating System
- Heating System Uses Gas
- Gas Water Heater
Community Details
- Association fees include insurance, lawncare, ground maintenance, maintenance structure, maintenance, management, snow removal, trash
- Association Phone (317) 837-9860
- White Lick Community Subdivision
- Property managed by Property Services Group
Listing and Financial Details
- Tax Lot 8
- Assessor Parcel Number 321034105004000012
- Seller Concessions Offered
Ownership History
Purchase Details
Home Financials for this Owner
Home Financials are based on the most recent Mortgage that was taken out on this home.Purchase Details
Purchase Details
Home Financials for this Owner
Home Financials are based on the most recent Mortgage that was taken out on this home.Purchase Details
Similar Homes in Plainfield, IN
Home Values in the Area
Average Home Value in this Area
Purchase History
| Date | Type | Sale Price | Title Company |
|---|---|---|---|
| Quit Claim Deed | -- | None Listed On Document | |
| Interfamily Deed Transfer | -- | -- | |
| Warranty Deed | -- | None Available | |
| Deed | -- | None Available | |
| Interfamily Deed Transfer | -- | None Available |
Property History
| Date | Event | Price | Change | Sq Ft Price |
|---|---|---|---|---|
| 03/14/2025 03/14/25 | Sold | $237,000 | -4.8% | $142 / Sq Ft |
| 02/22/2025 02/22/25 | Pending | -- | -- | -- |
| 01/05/2025 01/05/25 | Price Changed | $249,000 | -2.4% | $149 / Sq Ft |
| 10/24/2024 10/24/24 | For Sale | $255,000 | +126.7% | $153 / Sq Ft |
| 02/13/2012 02/13/12 | Sold | $112,500 | 0.0% | $67 / Sq Ft |
| 12/23/2011 12/23/11 | Pending | -- | -- | -- |
| 10/23/2011 10/23/11 | For Sale | $112,500 | -- | $67 / Sq Ft |
Tax History Compared to Growth
Tax History
| Year | Tax Paid | Tax Assessment Tax Assessment Total Assessment is a certain percentage of the fair market value that is determined by local assessors to be the total taxable value of land and additions on the property. | Land | Improvement |
|---|---|---|---|---|
| 2024 | $2,596 | $195,800 | $27,300 | $168,500 |
| 2023 | $2,521 | $186,600 | $26,100 | $160,500 |
| 2022 | $1,639 | $178,200 | $24,900 | $153,300 |
| 2021 | $1,522 | $165,900 | $24,900 | $141,000 |
| 2020 | $1,554 | $168,100 | $24,900 | $143,200 |
| 2019 | $1,533 | $168,100 | $24,900 | $143,200 |
| 2018 | $1,525 | $163,900 | $24,900 | $139,000 |
| 2017 | $1,374 | $147,200 | $23,900 | $123,300 |
| 2016 | $1,288 | $141,100 | $23,900 | $117,200 |
| 2014 | $1,068 | $122,300 | $20,400 | $101,900 |
Agents Affiliated with this Home
-
T
Seller's Agent in 2025
Tim Goff
Goff Group Realty, LLC
-
W
Buyer's Agent in 2025
William Lane
Mad Chase Real Estate
-
J
Seller's Agent in 2012
Jeffrey Wright
-
J
Buyer's Agent in 2012
Joel McWaters
Map
Source: MIBOR Broker Listing Cooperative®
MLS Number: 22005846
APN: 32-10-34-105-004.000-012
- 4179 Hume Ave
- 5964 Lomita Ave
- 4144 Cupertino Ave Unit 38F
- 4148 Cupertino Ave
- 4152 Cupertino Ave
- 4160 Cupertino Ave Unit 38B
- 4182 Hume Ave
- 1042 W Main St
- 431 Vestal Rd
- 5971 Portman Place
- 5707 Kensington Blvd
- 4201 Washington Blvd
- 728 Christin Ct
- 4285 Washington Blvd
- 4291 Washington Blvd
- 720 Willow Pointe Dr N
- 5651 Jones Dr
- 5659 Augusta Woods Dr
- 3675 Homestead Cir E
- 4745 Ventura Blvd
