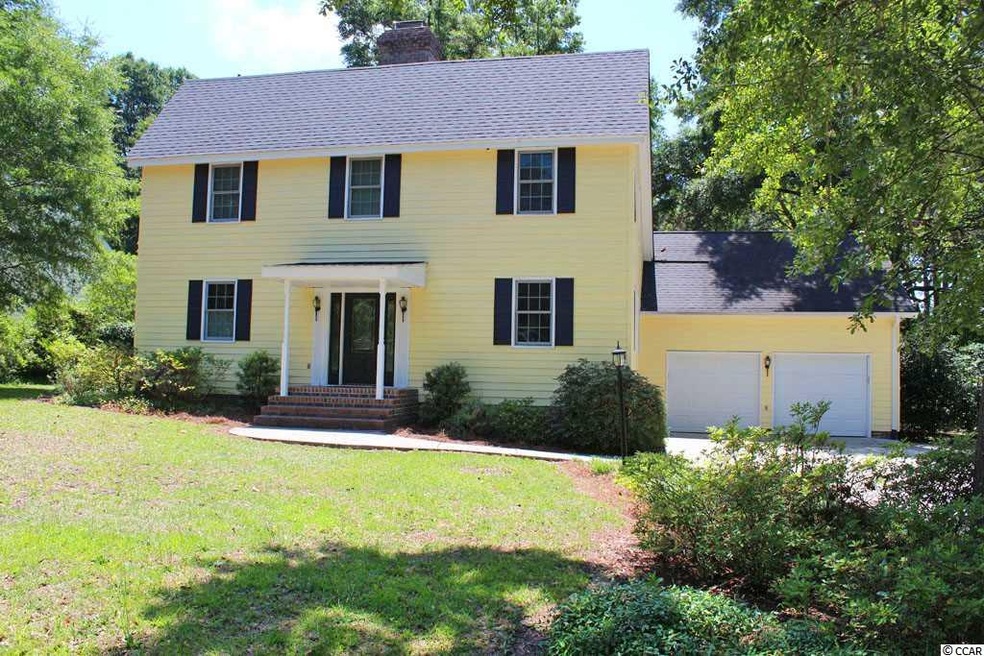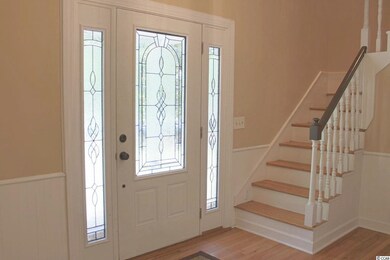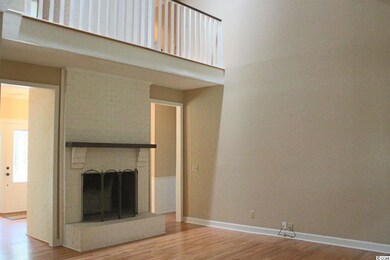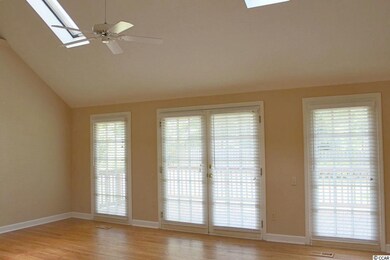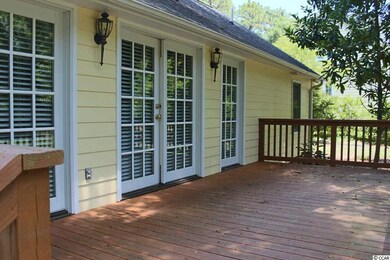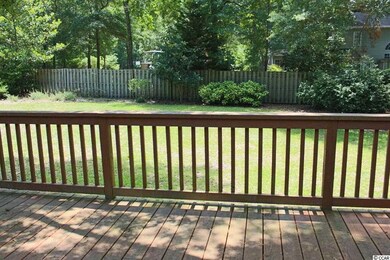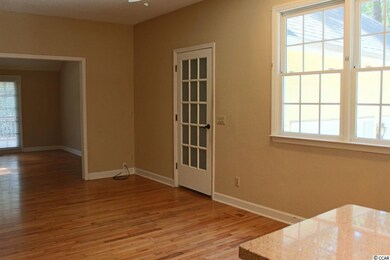
211 Aspen Loop Pawleys Island, SC 29585
Highlights
- Spa
- Deck
- Low Country Architecture
- Waccamaw Elementary School Rated A-
- Vaulted Ceiling
- Main Floor Primary Bedroom
About This Home
As of January 2023Fantastic buy on this home! Spacious, 2318 heated sq/ft. interior has 3 bedrooms, 2-1/2 baths. Windows and skylights provide lots of natural light throughout this home. Beautiful hardwood floors extend from the foyer through most of the rooms, with tile floors in the kitchen and bathrooms. The living room features a wood burning fireplace and ceiling that vaults to the 2nd floor loft. Spacious, open kitchen has custom cabinets, Silestone counter tops. Great room has a vaulted ceiling and French doors open to the deck and view of the backyard. The master suite, on the main floor, features a walk-in closet, a beautifully updated bathroom with two separate vanities and sinks, a jet tub, large walk-in shower with rain shower head and hand shower. Two more bedrooms are upstairs with a hall bathroom, lots of closet space and a loft perfect for computer room or small office. A deck extends across the back of the home, and there is a large (22x24) two-car garage with storage and work area. Litchfield Country Club is conveniently located near restaurants, shopping, golf.... and only 5 minutes to Litchfield Beach!
Last Agent to Sell the Property
The Dieter Company License #21274 Listed on: 07/22/2013
Last Buyer's Agent
Lee Milner
James W Smith Real Estate Co License #63114
Home Details
Home Type
- Single Family
Est. Annual Taxes
- $1,953
Year Built
- Built in 1977
Parking
- 2 Car Attached Garage
- Garage Door Opener
Home Design
- Low Country Architecture
- Wood Frame Construction
- Tile
Interior Spaces
- 2,397 Sq Ft Home
- 1.5-Story Property
- Vaulted Ceiling
- Ceiling Fan
- Skylights
- Window Treatments
- Insulated Doors
- Entrance Foyer
- Living Room with Fireplace
- Dining Area
- Workshop
- Crawl Space
- Pull Down Stairs to Attic
- Fire and Smoke Detector
- Washer and Dryer
Kitchen
- Range
- Microwave
- Dishwasher
- Kitchen Island
- Disposal
Bedrooms and Bathrooms
- 3 Bedrooms
- Primary Bedroom on Main
- Linen Closet
- Walk-In Closet
- Bathroom on Main Level
Outdoor Features
- Spa
- Deck
- Front Porch
Schools
- Waccamaw Elementary School
- Waccamaw Middle School
- Waccamaw High School
Utilities
- Central Heating and Cooling System
- Water Heater
- Septic System
- Phone Available
- Cable TV Available
Additional Features
- No Carpet
- Property is zoned R10
Listing and Financial Details
- Home warranty included in the sale of the property
Ownership History
Purchase Details
Home Financials for this Owner
Home Financials are based on the most recent Mortgage that was taken out on this home.Purchase Details
Home Financials for this Owner
Home Financials are based on the most recent Mortgage that was taken out on this home.Purchase Details
Home Financials for this Owner
Home Financials are based on the most recent Mortgage that was taken out on this home.Purchase Details
Home Financials for this Owner
Home Financials are based on the most recent Mortgage that was taken out on this home.Similar Homes in Pawleys Island, SC
Home Values in the Area
Average Home Value in this Area
Purchase History
| Date | Type | Sale Price | Title Company |
|---|---|---|---|
| Deed | $450,000 | -- | |
| Deed | $350,000 | First American Mortgage Sln | |
| Deed | $254,500 | -- | |
| Deed | $210,000 | -- |
Mortgage History
| Date | Status | Loan Amount | Loan Type |
|---|---|---|---|
| Open | $405,000 | New Conventional | |
| Previous Owner | $280,000 | New Conventional | |
| Previous Owner | $203,600 | New Conventional | |
| Previous Owner | $50,000 | Credit Line Revolving | |
| Previous Owner | $100,000 | Future Advance Clause Open End Mortgage |
Property History
| Date | Event | Price | Change | Sq Ft Price |
|---|---|---|---|---|
| 01/12/2023 01/12/23 | Sold | $450,000 | -1.7% | $191 / Sq Ft |
| 10/25/2022 10/25/22 | Price Changed | $458,000 | -3.6% | $194 / Sq Ft |
| 10/12/2022 10/12/22 | Price Changed | $475,000 | -4.8% | $202 / Sq Ft |
| 09/20/2022 09/20/22 | Price Changed | $499,000 | -2.2% | $212 / Sq Ft |
| 08/31/2022 08/31/22 | Price Changed | $510,000 | -2.8% | $216 / Sq Ft |
| 07/13/2022 07/13/22 | Price Changed | $524,900 | -0.9% | $223 / Sq Ft |
| 06/29/2022 06/29/22 | For Sale | $529,900 | +108.2% | $225 / Sq Ft |
| 10/08/2015 10/08/15 | Sold | $254,500 | -17.9% | $106 / Sq Ft |
| 09/15/2015 09/15/15 | Pending | -- | -- | -- |
| 07/22/2013 07/22/13 | For Sale | $310,000 | -- | $129 / Sq Ft |
Tax History Compared to Growth
Tax History
| Year | Tax Paid | Tax Assessment Tax Assessment Total Assessment is a certain percentage of the fair market value that is determined by local assessors to be the total taxable value of land and additions on the property. | Land | Improvement |
|---|---|---|---|---|
| 2024 | $1,953 | $16,870 | $5,000 | $11,870 |
| 2023 | $1,953 | $13,040 | $2,800 | $10,240 |
| 2022 | $1,588 | $13,040 | $2,800 | $10,240 |
| 2021 | $1,539 | $13,044 | $2,800 | $10,244 |
| 2020 | $1,153 | $9,580 | $2,800 | $6,780 |
| 2019 | $1,193 | $10,044 | $2,880 | $7,164 |
| 2018 | $1,219 | $100,440 | $0 | $0 |
| 2017 | $3,171 | $100,440 | $0 | $0 |
| 2016 | $3,152 | $15,066 | $0 | $0 |
| 2015 | $2,965 | $0 | $0 | $0 |
| 2014 | $2,965 | $256,300 | $72,000 | $184,300 |
| 2012 | -- | $256,300 | $72,000 | $184,300 |
Agents Affiliated with this Home
-
Cindy Piotrowski

Seller's Agent in 2023
Cindy Piotrowski
Realty ONE Group Dockside
(843) 503-9977
2 in this area
50 Total Sales
-
Scott Ferguson

Buyer's Agent in 2023
Scott Ferguson
Pawleys Island Realty Co
(843) 214-1611
23 in this area
67 Total Sales
-
Sheri Nannarello

Seller's Agent in 2015
Sheri Nannarello
The Dieter Company
(843) 222-7161
62 in this area
75 Total Sales
-
L
Buyer's Agent in 2015
Lee Milner
James W Smith Real Estate Co
Map
Source: Coastal Carolinas Association of REALTORS®
MLS Number: 1312810
APN: 04-0185-057-00-00
- 189 Aspen Loop
- 1788 Club Cir Unit River Club
- 209 Goodson Loop
- 118 Goodson Loop Unit Lot 5 Litchfield Cou
- 149 Old Cedar Loop
- TBD Parkview Dr
- 168 MacKinley Cir
- 911 Algonquin Dr Unit 11E
- 1495 Hawthorn Dr
- 1073 Crooked Oak Dr
- 974 Crooked Oak Dr Unit LCC 28
- 61 Yale Place Unit Lot 1 Yale Place
- 999 Algonquin Dr Unit E
- 1464 Hawthorn Dr Unit LCC 16
- 24 Condor Ct Unit SLB-22
- 120 Yale Place
- 40 Parkside Dr
- 1025 Algonquin Dr Unit 15-E
- 712 Algonquin Dr Unit A
- 13 Condor Ct Unit SLB-1
