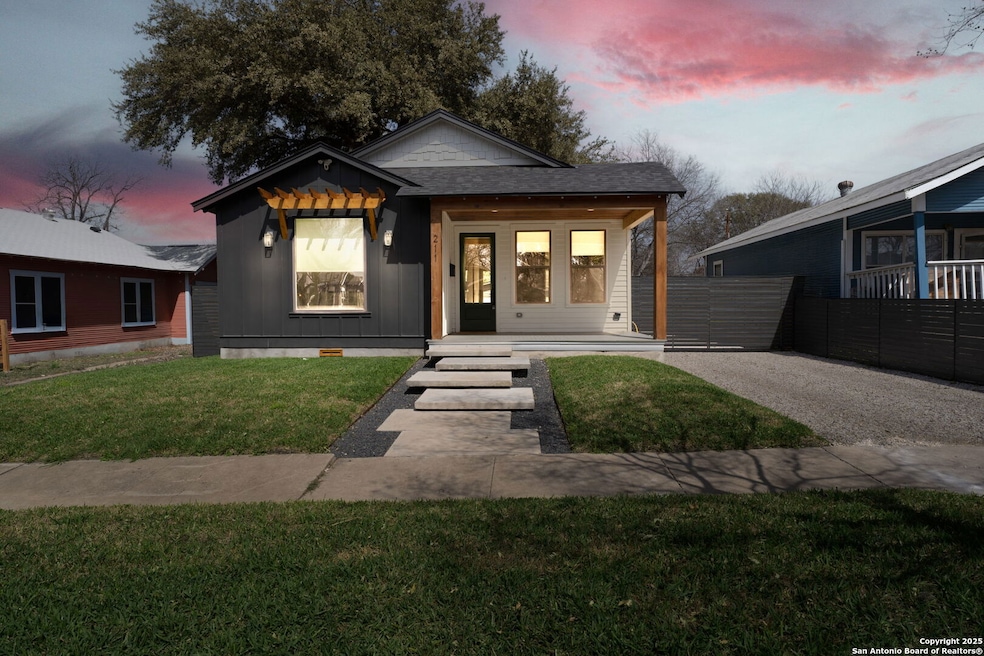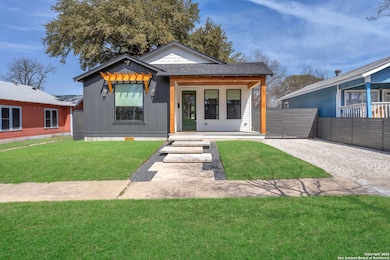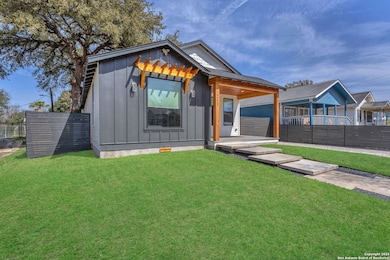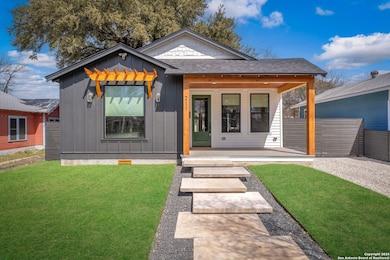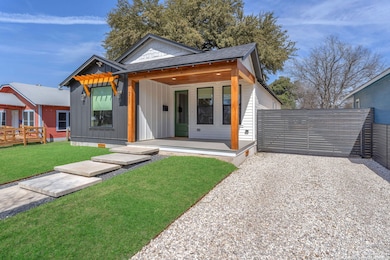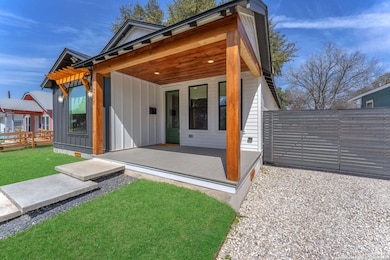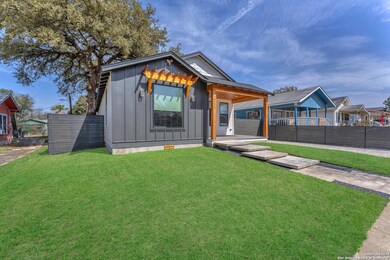
211 Bailey Ave San Antonio, TX 78210
Highland Park NeighborhoodEstimated payment $2,530/month
Highlights
- Custom Closet System
- 2 Car Detached Garage
- Eat-In Kitchen
- <<doubleOvenToken>>
- Oversized Parking
- Ceramic Tile Flooring
About This Home
Welcome to 211 Bailey Avenue, a meticulously renovated 1925 Craftsman home nestled in San Antonio's charming Highland Park neighborhood. This residence seamlessly blends historic character with contemporary luxury, offering an unparalleled living experience.Redfin Key Features: Bedrooms: 3 spacious rooms designed for comfort and relaxation.Bathrooms: 2 elegantly updated baths featuring modern fixtures and finishes.Living Space: 1,454 sq ft of thoughtfully designed interiors that honor the home's original architecture while incorporating modern amenities.Lot Size: Generous 7,501 sq ft lot providing ample outdoor space for leisure and entertainment.Interior Highlights: Gourmet Kitchen: Equipped with state-of-the-art appliances, sleek countertops, and custom cabinetry, perfect for culinary enthusiasts.Open-Concept Living: The living and dining areas flow seamlessly, enhanced by abundant natural light and restored hardwood floors.Master Suite: A serene retreat featuring a luxurious ensuite bathroom and ample closet space.Additional Amenities: Detached Garage: Offers secure parking and additional storage options.Modern Systems: Updated electrical, plumbing, and HVAC systems ensure comfort and efficiency.Energy Efficiency: New windows and insulation contribute to reduced energy costs.Located in the heart of Highland Park, this home provides easy access to local parks, dining, and cultural attractions, making it a perfect blend of historic charm and modern convenience.
Listing Agent
Nicholas Aguilar
Real Broker, LLC Listed on: 03/15/2025
Home Details
Home Type
- Single Family
Est. Annual Taxes
- $4,102
Year Built
- Built in 1925
Lot Details
- 7,492 Sq Ft Lot
Home Design
- Composition Roof
- Roof Vent Fans
Interior Spaces
- 1,454 Sq Ft Home
- Property has 1 Level
- Ceiling Fan
- Chandelier
- Window Treatments
- Ceramic Tile Flooring
- Fire and Smoke Detector
Kitchen
- Eat-In Kitchen
- <<doubleOvenToken>>
- Gas Cooktop
- Stove
- <<microwave>>
- Dishwasher
Bedrooms and Bathrooms
- 3 Bedrooms
- Custom Closet System
- Walk-In Closet
- 2 Full Bathrooms
Laundry
- Laundry on main level
- Washer Hookup
Parking
- 2 Car Detached Garage
- Oversized Parking
Schools
- Highland P Elementary School
- Poe Middle School
- Brackenrdg High School
Utilities
- Central Heating and Cooling System
- Window Unit Heating System
Community Details
- Highland Park Subdivision
Listing and Financial Details
- Legal Lot and Block 14 / 80
- Assessor Parcel Number 033480800140
Map
Home Values in the Area
Average Home Value in this Area
Tax History
| Year | Tax Paid | Tax Assessment Tax Assessment Total Assessment is a certain percentage of the fair market value that is determined by local assessors to be the total taxable value of land and additions on the property. | Land | Improvement |
|---|---|---|---|---|
| 2023 | $2,504 | $140,000 | $60,280 | $79,720 |
| 2022 | $6,079 | $224,370 | $47,810 | $176,560 |
| 2021 | $4,554 | $163,000 | $28,690 | $134,310 |
| 2020 | $4,607 | $162,560 | $23,910 | $138,650 |
| 2019 | $4,377 | $152,710 | $23,910 | $128,800 |
| 2018 | $3,486 | $122,840 | $14,550 | $108,290 |
| 2017 | $3,030 | $107,360 | $14,550 | $92,810 |
| 2016 | $2,264 | $80,220 | $12,380 | $67,840 |
| 2015 | $1,844 | $78,980 | $12,380 | $66,600 |
| 2014 | $1,844 | $68,160 | $0 | $0 |
Property History
| Date | Event | Price | Change | Sq Ft Price |
|---|---|---|---|---|
| 05/20/2025 05/20/25 | Price Changed | $395,000 | -4.8% | $272 / Sq Ft |
| 05/04/2025 05/04/25 | Price Changed | $415,000 | -3.5% | $285 / Sq Ft |
| 03/15/2025 03/15/25 | For Sale | $429,999 | -- | $296 / Sq Ft |
Purchase History
| Date | Type | Sale Price | Title Company |
|---|---|---|---|
| Deed | -- | Chicago Title Company | |
| Warranty Deed | -- | -- |
Mortgage History
| Date | Status | Loan Amount | Loan Type |
|---|---|---|---|
| Open | $112,000 | New Conventional |
Similar Homes in San Antonio, TX
Source: San Antonio Board of REALTORS®
MLS Number: 1850130
APN: 03348-080-0140
- 222 Avant Ave
- 202 Bailey Ave
- 111 Bailey Ave
- 1023 Mckinley Ave
- 317 Avant Ave
- 426 Buckingham Ave
- 1118 Mckinley Ave
- 831 Mckinley Ave
- 1506 Steves Ave
- 817 E Highland Blvd
- 1510 Steves Ave
- 406 Kayton Ave
- 511 Bailey Ave
- 1647 Steves Ave
- 431 Vanderbilt St
- 530 E Whittier St
- 223 Astor St
- 203 Astor St
- 314 Haggin St
- 134 E High Ave
- 142 Avant Ave
- 2008 S Olive St
- 722 Aberdeen Place
- 219 Rigsby Ave Unit 2
- 435 Vanderbilt St
- 441 Rigsby Ave
- 538 Kayton Ave
- 134 E High Ave
- 519 Topeka Blvd Unit 3
- 519 Topeka Blvd
- 539 Hicks Ave
- 633 Avant Ave
- 250 W Boyer Ave
- 1439 Schley Ave
- 638 Avant Ave
- 140 Dunning Ave
- 2407 S New Braunfels Ave Unit 2
- 2407 S New Braunfels Ave Unit 3
- 1504 Schley Ave
- 118 Broadbent Ave
