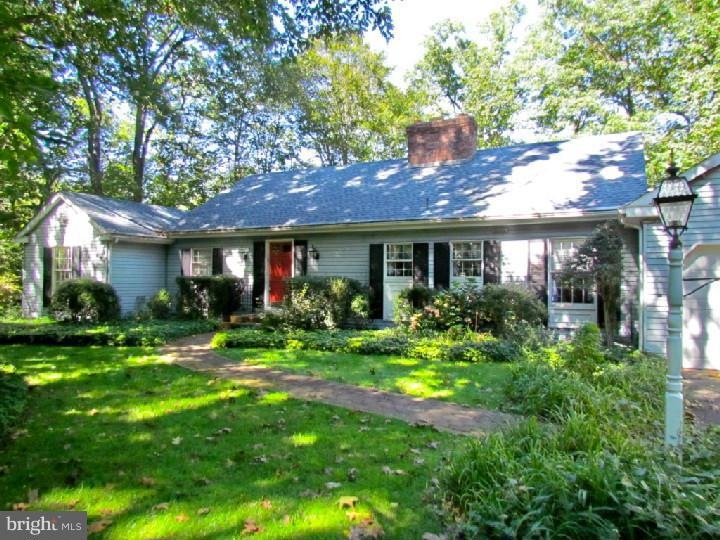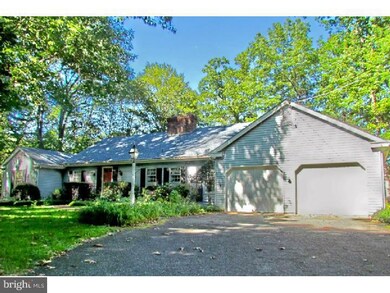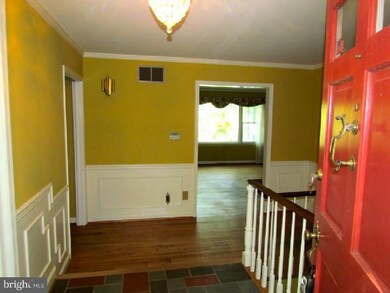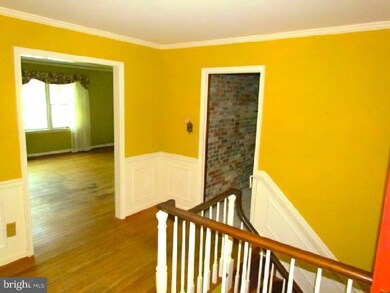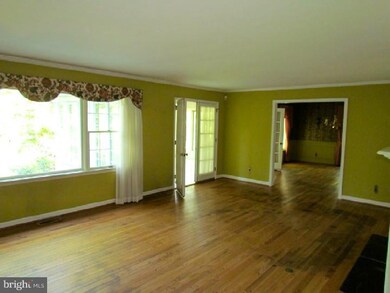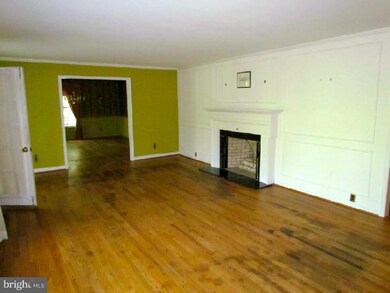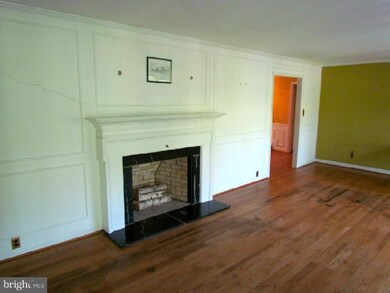
211 Barkbridge Rd Wenonah, NJ 08090
Highlights
- In Ground Pool
- Cape Cod Architecture
- Wood Flooring
- Wenonah Elementary School Rated A-
- Wooded Lot
- Attic
About This Home
As of November 2020Down a private driveway and through the tree line is this beautiful gem rancher! This home is very unique. Through the front door into the foyer area that has a beautiful staircase going down to the walkout basement. The foyer area opens into the Family Room that has large windows overlooking the woods in the back yard. The Family Room also has a marble fireplace. Next to the Family Room is the Living Room that is large and trimmed with windows overlooking the wooded yard. In the Dining Room is a French door that leads you out onto the Sunroom that surrounded by windows. The large kitchen has plenty of cabinet space. The main floor also features a main bedroom with a full bath and another two bedrooms with another full bath. Walking down the staircase in the foyer area you'll find a cozy family room with another fireplace surrounded by built-in bookshelves. The walkout basement features another two bedrooms, a full bath and an office. Outback on the patio is an in-ground pool. Pool As-Is.
Last Agent to Sell the Property
Weichert Realtors-Turnersville License #564472 Listed on: 10/17/2014

Last Buyer's Agent
Weichert Realtors-Turnersville License #564472 Listed on: 10/17/2014

Home Details
Home Type
- Single Family
Est. Annual Taxes
- $14,100
Year Built
- Built in 1969
Lot Details
- 2.99 Acre Lot
- Wooded Lot
- Back and Front Yard
- Property is in good condition
Parking
- 2 Car Attached Garage
- 3 Open Parking Spaces
- Garage Door Opener
Home Design
- Cape Cod Architecture
- Rambler Architecture
- Pitched Roof
- Shingle Roof
- Aluminum Siding
Interior Spaces
- 2,140 Sq Ft Home
- Property has 1 Level
- Elevator
- Central Vacuum
- 2 Fireplaces
- Marble Fireplace
- Family Room
- Living Room
- Dining Room
- Finished Basement
- Basement Fills Entire Space Under The House
- Home Security System
- Dishwasher
- Laundry on lower level
- Attic
Flooring
- Wood
- Tile or Brick
Bedrooms and Bathrooms
- 5 Bedrooms
- En-Suite Primary Bedroom
- En-Suite Bathroom
- 3 Full Bathrooms
- Walk-in Shower
Outdoor Features
- In Ground Pool
- Patio
- Exterior Lighting
Schools
- Gateway Regional Middle School
- Gateway Regional High School
Utilities
- Central Air
- Heating System Uses Oil
- Oil Water Heater
- Cable TV Available
Community Details
- No Home Owners Association
Listing and Financial Details
- Tax Lot 00010 02
- Assessor Parcel Number 19-00079-00010 02
Ownership History
Purchase Details
Home Financials for this Owner
Home Financials are based on the most recent Mortgage that was taken out on this home.Purchase Details
Home Financials for this Owner
Home Financials are based on the most recent Mortgage that was taken out on this home.Similar Homes in Wenonah, NJ
Home Values in the Area
Average Home Value in this Area
Purchase History
| Date | Type | Sale Price | Title Company |
|---|---|---|---|
| Deed | $354,000 | Foundation Title Llc | |
| Deed | $310,000 | Weichert Title Agency |
Mortgage History
| Date | Status | Loan Amount | Loan Type |
|---|---|---|---|
| Previous Owner | $343,380 | New Conventional | |
| Previous Owner | $201,500 | New Conventional |
Property History
| Date | Event | Price | Change | Sq Ft Price |
|---|---|---|---|---|
| 11/24/2020 11/24/20 | Sold | $354,900 | 0.0% | $167 / Sq Ft |
| 10/15/2020 10/15/20 | Pending | -- | -- | -- |
| 07/13/2020 07/13/20 | For Sale | $354,900 | +14.5% | $167 / Sq Ft |
| 02/24/2015 02/24/15 | Sold | $310,000 | -11.4% | $145 / Sq Ft |
| 10/17/2014 10/17/14 | For Sale | $350,000 | -- | $164 / Sq Ft |
Tax History Compared to Growth
Tax History
| Year | Tax Paid | Tax Assessment Tax Assessment Total Assessment is a certain percentage of the fair market value that is determined by local assessors to be the total taxable value of land and additions on the property. | Land | Improvement |
|---|---|---|---|---|
| 2024 | $13,513 | $320,300 | $121,300 | $199,000 |
| 2023 | $13,513 | $320,300 | $121,300 | $199,000 |
| 2022 | $13,417 | $320,300 | $121,300 | $199,000 |
| 2021 | $13,554 | $320,500 | $121,500 | $199,000 |
| 2020 | $13,503 | $320,500 | $121,500 | $199,000 |
| 2019 | $13,285 | $320,500 | $121,500 | $199,000 |
| 2018 | $13,057 | $320,500 | $121,500 | $199,000 |
| 2017 | $13,057 | $320,500 | $121,500 | $199,000 |
| 2016 | $12,778 | $320,500 | $121,500 | $199,000 |
| 2015 | $12,506 | $320,500 | $121,500 | $199,000 |
| 2014 | $14,100 | $420,900 | $210,000 | $210,900 |
Agents Affiliated with this Home
-

Seller's Agent in 2020
Rose Simila
Home and Heart Realty
(856) 418-1324
392 Total Sales
-
D
Buyer's Agent in 2020
DANIEL DELUCIA
Keller Williams Realty - Moorestown
(484) 318-1464
7 Total Sales
-

Seller's Agent in 2015
Mark Honabach
Weichert Corporate
(609) 221-6629
215 Total Sales
Map
Source: Bright MLS
MLS Number: 1003121604
APN: 19-00079-0000-00010-02
- 404 Lenape Trail
- 16 Lenape Trail
- 108 S Clinton Ave
- 9 Lenape Trail
- 283 Tall Pines Dr
- 0 Glassboro Rd
- 3 E Mantua Ave
- 56 Barlow Ave
- 102 Wildflower Ct
- 227 Ramblewood Dr
- 242 Tall Pines Dr
- 0 Mantua Blvd
- 638 Malcolm Ave
- 145 Trellis Ln
- 202 Hunterdon Ave
- 56 Thackery Ct
- 126 Blackwood Barnsboro Rd
- 513 N East Ave
- 668 Princeton Blvd
- 295 Wenonah Way
