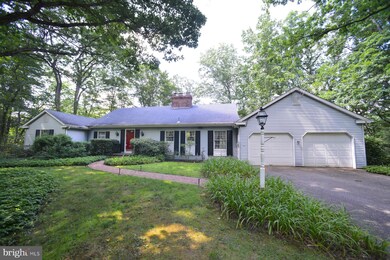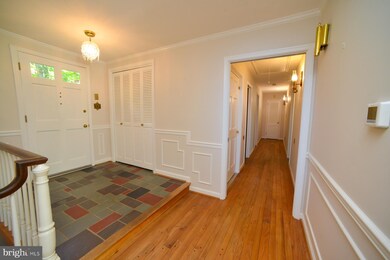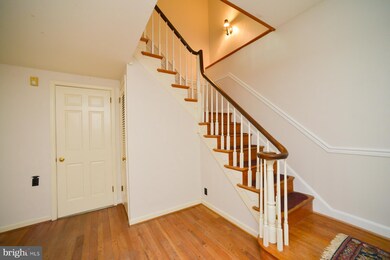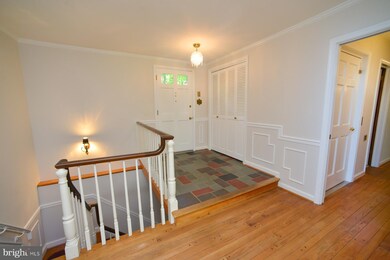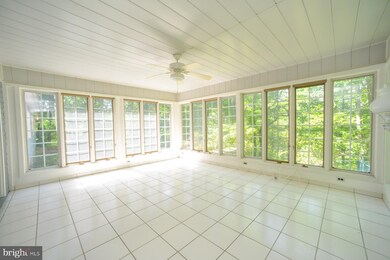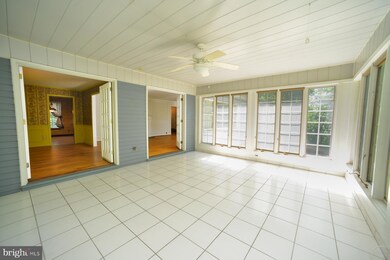
211 Barkbridge Rd Wenonah, NJ 08090
Highlights
- Rambler Architecture
- No HOA
- Living Room
- Wenonah Elementary School Rated A-
- 2 Car Attached Garage
- En-Suite Primary Bedroom
About This Home
As of November 2020Charming rancher nestled on a scenic 3 acre lot in beautiful Wenonah. Foyer entrance. Eat-in kitchen with cherry cabinets and ceramic tile flooring. The large formal living room features a brick wood burning fireplace. The dining room is perfect for those large family gatherings. The magnificent sun room overlooks the conservation trails. The master suite is on the main floor and includes a master bathroom and plenty of closet space. Two additional bedrooms and a hall bath are on the main level. The convenient elevator will take you to the lower level. There you will find a massive family room with a brick fireplace,two additional large bedrooms, an office space(or playroom), laundry room and a full bath. The sliding glass doors off of the family room lead you to the back patio and built in pool. Two car attached garage with a pull down attic for extra storage. Enjoy all of the Wenonah amenities. The town offers a swim club, lake, library, and conservation trails. Walking distance to elementary schools. This secluded home surrounded by natures wildlife will not last long, make an appt. today.
Home Details
Home Type
- Single Family
Est. Annual Taxes
- $13,285
Year Built
- Built in 1969
Lot Details
- 2.99 Acre Lot
Parking
- 2 Car Attached Garage
- Garage Door Opener
Home Design
- Rambler Architecture
- Frame Construction
Interior Spaces
- 2,131 Sq Ft Home
- Property has 1 Level
- Family Room
- Living Room
- Dining Room
- Finished Basement
Bedrooms and Bathrooms
- En-Suite Primary Bedroom
Utilities
- Forced Air Heating and Cooling System
- Heating System Uses Oil
- Natural Gas Water Heater
Community Details
- No Home Owners Association
Listing and Financial Details
- Tax Lot 00010 02
- Assessor Parcel Number 19-00079-00010 02
Ownership History
Purchase Details
Home Financials for this Owner
Home Financials are based on the most recent Mortgage that was taken out on this home.Purchase Details
Home Financials for this Owner
Home Financials are based on the most recent Mortgage that was taken out on this home.Similar Homes in Wenonah, NJ
Home Values in the Area
Average Home Value in this Area
Purchase History
| Date | Type | Sale Price | Title Company |
|---|---|---|---|
| Deed | $354,000 | Foundation Title Llc | |
| Deed | $310,000 | Weichert Title Agency |
Mortgage History
| Date | Status | Loan Amount | Loan Type |
|---|---|---|---|
| Previous Owner | $343,380 | New Conventional | |
| Previous Owner | $201,500 | New Conventional |
Property History
| Date | Event | Price | Change | Sq Ft Price |
|---|---|---|---|---|
| 11/24/2020 11/24/20 | Sold | $354,900 | 0.0% | $167 / Sq Ft |
| 10/15/2020 10/15/20 | Pending | -- | -- | -- |
| 07/13/2020 07/13/20 | For Sale | $354,900 | +14.5% | $167 / Sq Ft |
| 02/24/2015 02/24/15 | Sold | $310,000 | -11.4% | $145 / Sq Ft |
| 10/17/2014 10/17/14 | For Sale | $350,000 | -- | $164 / Sq Ft |
Tax History Compared to Growth
Tax History
| Year | Tax Paid | Tax Assessment Tax Assessment Total Assessment is a certain percentage of the fair market value that is determined by local assessors to be the total taxable value of land and additions on the property. | Land | Improvement |
|---|---|---|---|---|
| 2024 | $13,513 | $320,300 | $121,300 | $199,000 |
| 2023 | $13,513 | $320,300 | $121,300 | $199,000 |
| 2022 | $13,417 | $320,300 | $121,300 | $199,000 |
| 2021 | $13,554 | $320,500 | $121,500 | $199,000 |
| 2020 | $13,503 | $320,500 | $121,500 | $199,000 |
| 2019 | $13,285 | $320,500 | $121,500 | $199,000 |
| 2018 | $13,057 | $320,500 | $121,500 | $199,000 |
| 2017 | $13,057 | $320,500 | $121,500 | $199,000 |
| 2016 | $12,778 | $320,500 | $121,500 | $199,000 |
| 2015 | $12,506 | $320,500 | $121,500 | $199,000 |
| 2014 | $14,100 | $420,900 | $210,000 | $210,900 |
Agents Affiliated with this Home
-
Rose Simila

Seller's Agent in 2020
Rose Simila
Home and Heart Realty
(856) 418-1324
391 Total Sales
-
DANIEL DELUCIA
D
Buyer's Agent in 2020
DANIEL DELUCIA
Keller Williams Realty - Moorestown
(484) 318-1464
7 Total Sales
-
Mark Honabach

Seller's Agent in 2015
Mark Honabach
Weichert Corporate
(609) 221-6629
213 Total Sales
Map
Source: Bright MLS
MLS Number: NJGL260558
APN: 19-00079-0000-00010-02
- 9 Lenape Trail
- 283 Tall Pines Dr
- 0 Glassboro Rd
- 3 E Mantua Ave
- 114 Burgundy Ct
- 56 Barlow Ave
- 102 Wildflower Ct
- 227 Ramblewood Dr
- 242 Tall Pines Dr
- 0 Mantua Blvd
- 638 Malcolm Ave
- 202 Hunterdon Ave
- 56 Thackery Ct
- 126 Blackwood Barnsboro Rd
- 513 N East Ave
- 668 Princeton Blvd
- 1412 Glassboro Rd
- 295 Wenonah Way
- 101 Warren Ave
- 315 Ogden Station Rd

