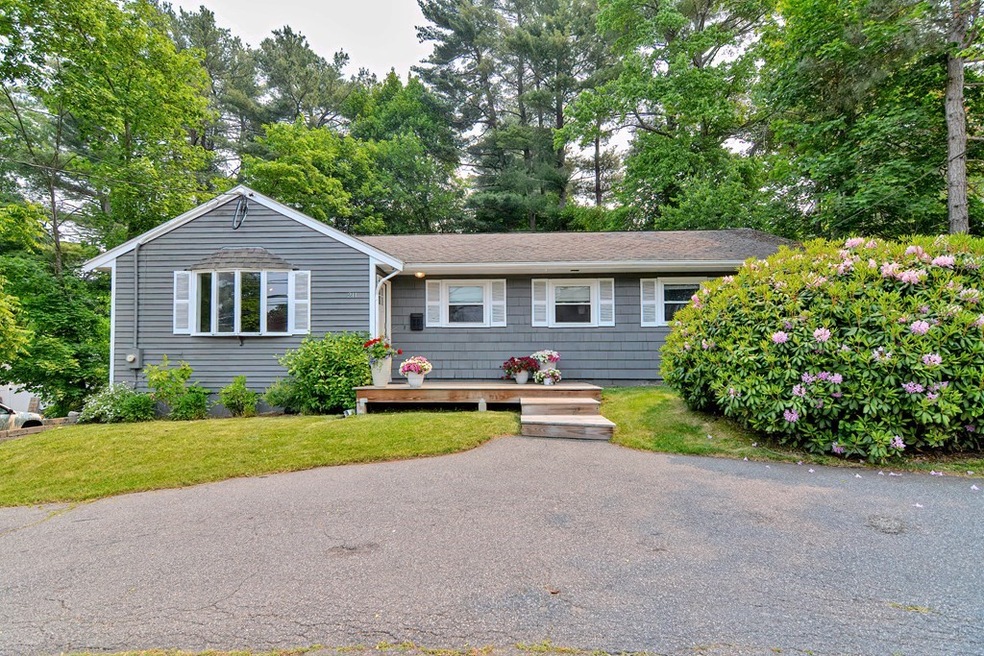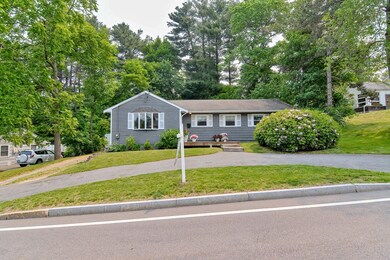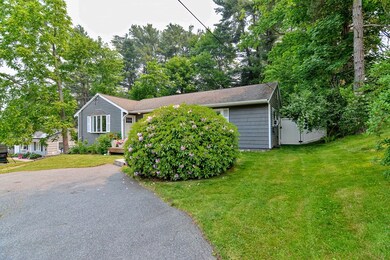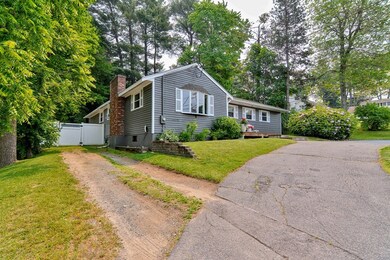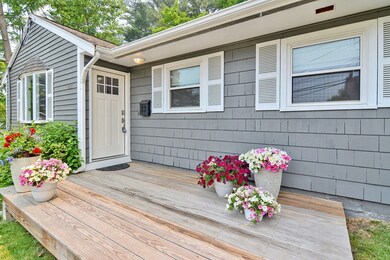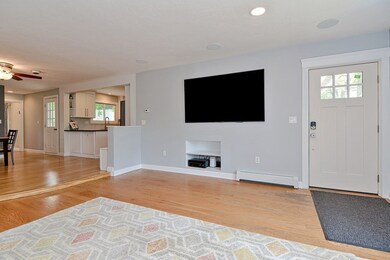
211 Beacon St Framingham, MA 01701
Highlights
- Medical Services
- Deck
- Ranch Style House
- Open Floorplan
- Property is near public transit
- Wood Flooring
About This Home
As of July 2023Prepare to say WOW, WOW, WOW! This spacious, expanded ranch with open floor plan has seen a near-complete renovation over the past 10 years. Gorgeous 3 year new kitchen with quartz counters, plentiful cabinetry, stainless appliances including gas stove, and separate pantry/laundry closet. Fabulous living and dining room can accommodate ANY furniture plan. Floorplan flexibility: the separate, primary bedroom suite with cathedral ceiling, slider to patio, walk-in closet and private full bath *could* alternatively be used as a family room if only 3 bedrooms are needed. A second bedroom includes a Murphy bed, for even more flexible use of space. Fabulous yard with patio, firepit area, circular driveway, and new vinyl stockade for a completely fenced backyard. New gas heating system. Most windows have been replaced. Exterior painted 2022. All new interior doors. EV car charger included. Ultra-convenient location minutes to major shopping, restaurants, Mass Pike, bike trail, & more
Home Details
Home Type
- Single Family
Est. Annual Taxes
- $6,236
Year Built
- Built in 1955 | Remodeled
Lot Details
- 10,119 Sq Ft Lot
- Fenced
- Property is zoned R1
Home Design
- Ranch Style House
- Frame Construction
- Shingle Roof
- Concrete Perimeter Foundation
Interior Spaces
- 1,812 Sq Ft Home
- Open Floorplan
- Skylights
- Decorative Lighting
- Bay Window
- Sliding Doors
Kitchen
- Stove
- Range
- Microwave
- Dishwasher
- Stainless Steel Appliances
- Solid Surface Countertops
- Disposal
Flooring
- Wood
- Ceramic Tile
Bedrooms and Bathrooms
- 4 Bedrooms
- Walk-In Closet
- 2 Full Bathrooms
- Bathtub with Shower
- Separate Shower
Laundry
- Laundry on main level
- Dryer
- Washer
Basement
- Partial Basement
- Exterior Basement Entry
- Sump Pump
- Block Basement Construction
Parking
- 5 Car Parking Spaces
- Driveway
- Unpaved Parking
- Paved Parking
- Open Parking
- Off-Street Parking
Outdoor Features
- Bulkhead
- Deck
Location
- Property is near public transit
- Property is near schools
Utilities
- Cooling System Mounted In Outer Wall Opening
- Window Unit Cooling System
- Heating System Uses Natural Gas
- Baseboard Heating
- Natural Gas Connected
- Tankless Water Heater
- Gas Water Heater
Listing and Financial Details
- Assessor Parcel Number 493699
Community Details
Overview
- No Home Owners Association
Amenities
- Medical Services
- Shops
Recreation
- Bike Trail
Ownership History
Purchase Details
Home Financials for this Owner
Home Financials are based on the most recent Mortgage that was taken out on this home.Purchase Details
Home Financials for this Owner
Home Financials are based on the most recent Mortgage that was taken out on this home.Purchase Details
Similar Homes in Framingham, MA
Home Values in the Area
Average Home Value in this Area
Purchase History
| Date | Type | Sale Price | Title Company |
|---|---|---|---|
| Quit Claim Deed | -- | None Available | |
| Quit Claim Deed | -- | None Available | |
| Warranty Deed | $223,900 | -- | |
| Deed | $162,000 | -- | |
| Deed | $162,000 | -- |
Mortgage History
| Date | Status | Loan Amount | Loan Type |
|---|---|---|---|
| Open | $511,500 | Purchase Money Mortgage | |
| Closed | $511,500 | Purchase Money Mortgage | |
| Closed | $232,885 | Stand Alone Refi Refinance Of Original Loan | |
| Previous Owner | $257,300 | Stand Alone Refi Refinance Of Original Loan | |
| Previous Owner | $266,000 | New Conventional | |
| Previous Owner | $219,000 | No Value Available | |
| Previous Owner | $215,600 | No Value Available | |
| Previous Owner | $179,100 | Purchase Money Mortgage |
Property History
| Date | Event | Price | Change | Sq Ft Price |
|---|---|---|---|---|
| 07/17/2023 07/17/23 | Sold | $682,000 | +18.6% | $376 / Sq Ft |
| 06/13/2023 06/13/23 | Pending | -- | -- | -- |
| 06/08/2023 06/08/23 | For Sale | $574,900 | +105.3% | $317 / Sq Ft |
| 07/31/2013 07/31/13 | Sold | $280,000 | -3.4% | $155 / Sq Ft |
| 07/01/2013 07/01/13 | Pending | -- | -- | -- |
| 05/24/2013 05/24/13 | For Sale | $289,900 | -- | $160 / Sq Ft |
Tax History Compared to Growth
Tax History
| Year | Tax Paid | Tax Assessment Tax Assessment Total Assessment is a certain percentage of the fair market value that is determined by local assessors to be the total taxable value of land and additions on the property. | Land | Improvement |
|---|---|---|---|---|
| 2025 | $7,208 | $603,700 | $261,100 | $342,600 |
| 2024 | $6,579 | $528,000 | $233,200 | $294,800 |
| 2023 | $6,236 | $476,400 | $208,100 | $268,300 |
| 2022 | $5,927 | $431,400 | $188,900 | $242,500 |
| 2021 | $5,759 | $409,900 | $181,500 | $228,400 |
| 2020 | $5,282 | $352,600 | $165,000 | $187,600 |
| 2019 | $5,180 | $336,800 | $165,000 | $171,800 |
| 2018 | $5,123 | $313,900 | $158,800 | $155,100 |
| 2017 | $4,998 | $299,100 | $154,200 | $144,900 |
| 2016 | $4,873 | $280,400 | $154,200 | $126,200 |
| 2015 | $5,063 | $284,100 | $154,400 | $129,700 |
Agents Affiliated with this Home
-

Seller's Agent in 2023
Charlene Frary
Realty Executives
(508) 330-3252
69 Total Sales
-

Buyer's Agent in 2023
Brett Holmgren
Conway - Lakeville
(774) 766-8218
18 Total Sales
-

Seller's Agent in 2013
Dennis Leroux
LeRoux Realty Group
(508) 847-2321
24 Total Sales
Map
Source: MLS Property Information Network (MLS PIN)
MLS Number: 73122266
APN: FRAM-000081-000006-005411
