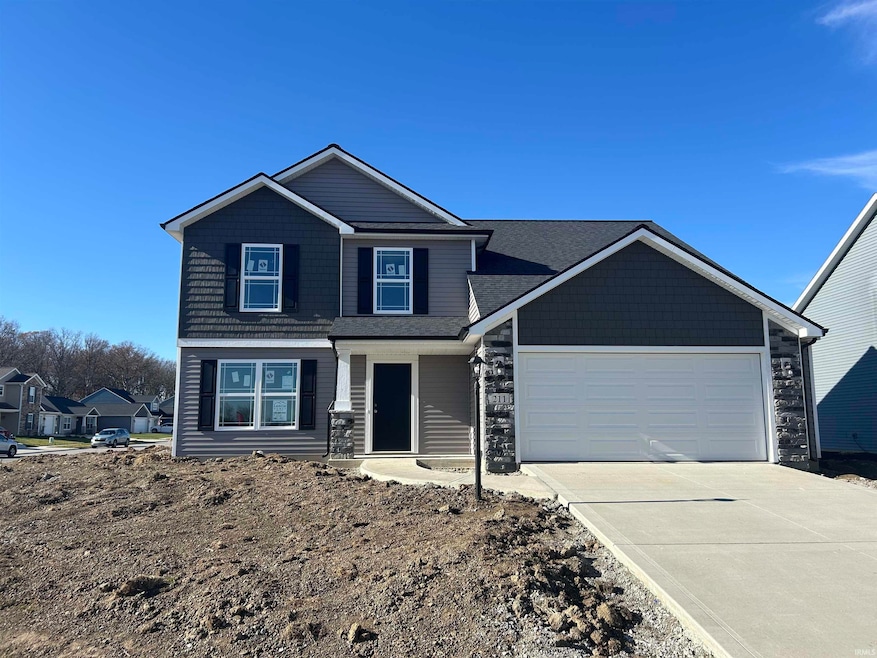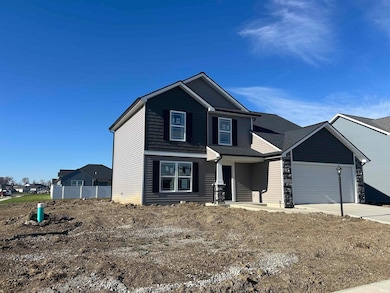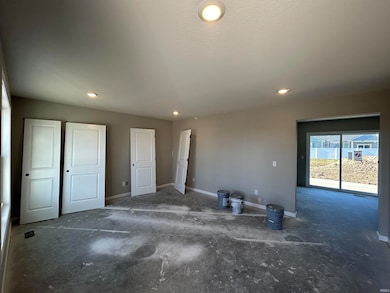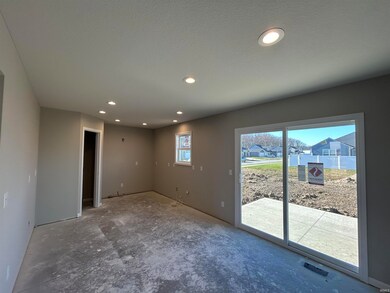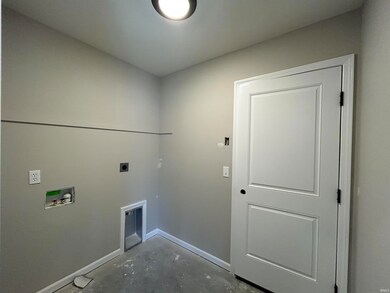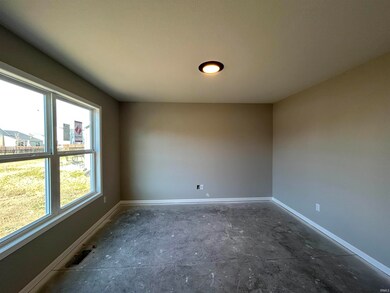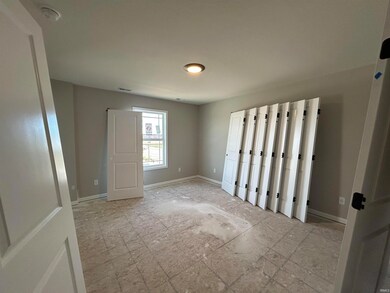211 Brescia Dr Fort Wayne, IN 46814
Aboite NeighborhoodHighlights
- Custom Home
- Great Room
- Walk-In Pantry
- Homestead Senior High School Rated A
- Breakfast Area or Nook
- 2 Car Attached Garage
About This Home
** Under Construction - Available mid to late January 2026** **Available for 3- or 6-month lease opportunities in addition to long term leasing** Welcome home to this new construction rental opportunity within the Southwest Allen County School system. This 1734 sq ft, 4 Bedrooms, and 2.5 Bathrooms, two-story home features on trend colors and plenty of natural light. Entering the home, you will walk into the spacious great room. Past the great room is the eat in kitchen featuring neutral cabinets, ceramic tile backsplash, stainless-steel appliances, vinyl plank flooring and a USB outlet. The slider off the breakfast nook opens to a spacious patio and large flat treelined backyard. Also off the kitchen is the laundry room (washer and dryer included), powder room, a large storage space under the stairs, and a den (with another USB outlet) that could be used as 5th bedroom if needed. Upstairs are 4 bedrooms. 3 bedrooms share one of the full bathrooms with a tub/shower combo unit. The primary bedroom features a counter high double vanity, tub/shower combo unit, and large walk-in closet. The garage includes an additional 2' bump out and pull-down stairs for additional storage opportunities. This Smart Home with Simplx Smart Home Technology includes a control panel, door, and motion sensors. This is non-smoking no pet property. Application/Credit of $50, Security Deposit $2300, Rent $2300/month. Tenant pays all utilities, cable, rental insurance, lawn maintenance, and snow removal. **Home is not listed on Craigslist** **Pictures will be updated as construction continues**
Listing Agent
Regan & Ferguson Group Brokerage Phone: 260-207-4648 Listed on: 11/23/2025
Home Details
Home Type
- Single Family
Est. Annual Taxes
- $84
Year Built
- Built in 2025
Lot Details
- 0.27 Acre Lot
- Lot Dimensions are 90 x 130
- Rural Setting
- Level Lot
- Property is zoned R1
Parking
- 2 Car Attached Garage
- Garage Door Opener
- Driveway
- Off-Street Parking
Home Design
- Custom Home
- Traditional Architecture
- Shingle Roof
Interior Spaces
- 1,734 Sq Ft Home
- 2-Story Property
- Great Room
- Pull Down Stairs to Attic
Kitchen
- Breakfast Area or Nook
- Walk-In Pantry
- Oven or Range
- Laminate Countertops
- Disposal
Flooring
- Carpet
- Laminate
- Vinyl
Bedrooms and Bathrooms
- 4 Bedrooms
- En-Suite Primary Bedroom
- Walk-In Closet
- Bathtub with Shower
Laundry
- Laundry Room
- Laundry on main level
- Gas And Electric Dryer Hookup
Home Security
- Home Security System
- Carbon Monoxide Detectors
- Fire and Smoke Detector
Schools
- Covington Elementary School
- Woodside Middle School
- Homestead High School
Utilities
- Forced Air Heating and Cooling System
- Heating System Uses Gas
- Electric Water Heater
- Cable TV Available
Additional Features
- Patio
- Suburban Location
Listing and Financial Details
- Security Deposit $2,300
- Tenant pays for alarm, cable, cooling, deposits, electric, fuel, heating, lawn maintenance, snow removal, sewer, trash collection, water
- The owner pays for association dues, bldg insurance, maintenance, tax
- $25 Application Fee
- Assessor Parcel Number 02-11-06-297-018.000-038
Community Details
Overview
- Verona Lakes Subdivision
Pet Policy
- Pets Allowed with Restrictions
- Pet Deposit $300
Map
Source: Indiana Regional MLS
MLS Number: 202547096
APN: 02-11-06-297-018.000-038
- 14201 Verona Lakes Passage
- 1515 S Noyer Rd Unit 203
- 655 S Noyer Rd Unit 212
- 1335 S Noyer Rd Unit 209
- 675 S Noyer Rd Unit 210
- 635 S Noyer Rd Unit 214
- 685 S Noyer Rd Unit 210
- 625 S Noyer Rd Unit 215
- 1425 S Noyer Rd Unit 206
- 675 S Noyer Rd Unit 211
- 1455 S Noyer Rd Unit 205
- 1545 S Noyer Rd Unit 202
- 645 S Noyer Rd Unit 213
- 14719 Verona Lakes Passage
- 395 Greenpointe Pkwy
- 13717 Hamilton Meadows Ln
- 1194 Zenos Blvd
- 1182 Zenos Blvd
- 1092 Zenos Blvd
- 14848 Verona Lakes Passage
- 204 Brescia Dr
- 14134 Brafferton Pkwy
- 15028 Whitaker Dr
- 13816 Illinois Rd
- 14203 Illinois Rd
- 14732 Verona Lakes Passage
- 1070 Pleasant Hill Place
- 9930 Valley Vista Place
- 115 Blue Cliff Place
- 235 Spring Forest Ct
- 8611 Springberry Dr
- 8075 Preston Pointe Dr
- 7455 Montclair Dr
- 1111 Fox Hound Way
- 4499 Coventry Pkwy
- 7051 Pointe Inverness Way
- 5495 Coventry Ln
- 7102 Woodhue Ln
- 8045 Oriole Ave
- 6101 Cornwallis Dr
