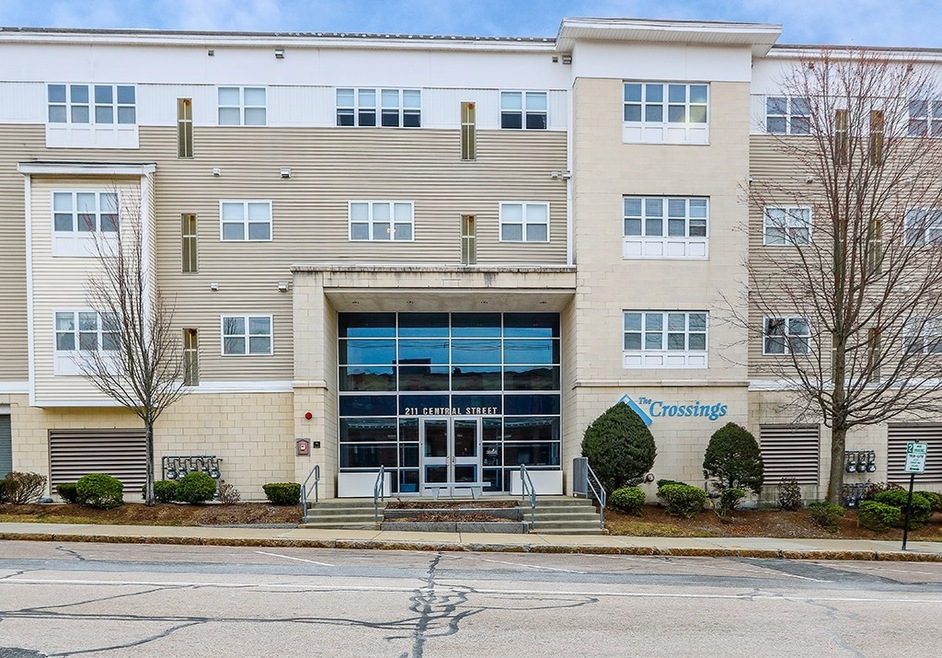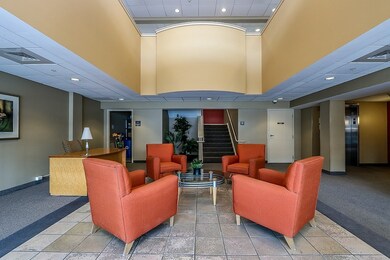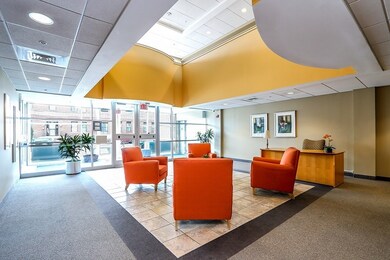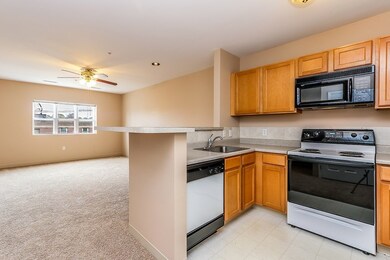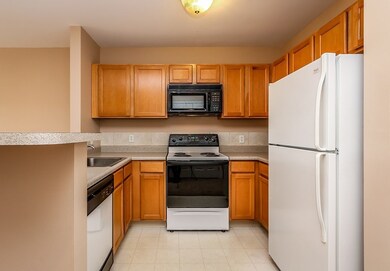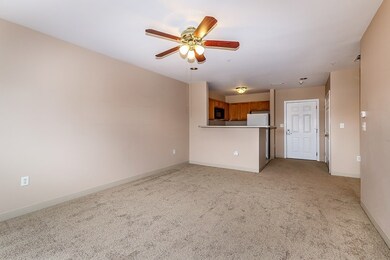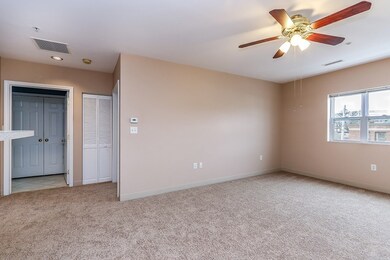
211 Central St Unit A210 Norwood, MA 02062
Norwood Centre NeighborhoodHighlights
- Tile Flooring
- 4-minute walk to Norwood Depot
- Forced Air Heating and Cooling System
- Norwood High School Rated A-
About This Home
As of April 2021Rare opportunity to own a one bedroom unit at The Crossings, located in the heart of Norwood. Newly carpeted, this unit features an open concept with full appliances and breakfast bar kitchen. Many amenities in this elevator building which include underground assigned parking, laundry in the unit, pool, fitness center, clubhouse and courtyard. Located minutes away from the commuter rail, Norwood town common, restaurants and highways. Investment opportunity as well.
Last Agent to Sell the Property
Gibson Sotheby's International Realty Listed on: 04/23/2020

Property Details
Home Type
- Condominium
Est. Annual Taxes
- $32
Year Built
- Built in 2004
Lot Details
- Year Round Access
Parking
- 1 Car Garage
Kitchen
- Range<<rangeHoodToken>>
- <<microwave>>
- Dishwasher
- Disposal
Flooring
- Wall to Wall Carpet
- Tile
Laundry
- Dryer
- Washer
Utilities
- Forced Air Heating and Cooling System
- Heating System Uses Gas
- Electric Water Heater
- Cable TV Available
Community Details
- Call for details about the types of pets allowed
Ownership History
Purchase Details
Home Financials for this Owner
Home Financials are based on the most recent Mortgage that was taken out on this home.Purchase Details
Home Financials for this Owner
Home Financials are based on the most recent Mortgage that was taken out on this home.Purchase Details
Home Financials for this Owner
Home Financials are based on the most recent Mortgage that was taken out on this home.Similar Homes in Norwood, MA
Home Values in the Area
Average Home Value in this Area
Purchase History
| Date | Type | Sale Price | Title Company |
|---|---|---|---|
| Condominium Deed | $299,000 | None Available | |
| Not Resolvable | $278,000 | None Available | |
| Land Court Massachusetts | $221,000 | -- |
Mortgage History
| Date | Status | Loan Amount | Loan Type |
|---|---|---|---|
| Open | $180,000 | Purchase Money Mortgage | |
| Previous Owner | $90,000 | New Conventional | |
| Previous Owner | $176,800 | Purchase Money Mortgage |
Property History
| Date | Event | Price | Change | Sq Ft Price |
|---|---|---|---|---|
| 06/18/2025 06/18/25 | Pending | -- | -- | -- |
| 06/06/2025 06/06/25 | Price Changed | $349,900 | -5.4% | $489 / Sq Ft |
| 05/23/2025 05/23/25 | For Sale | $369,900 | +23.7% | $517 / Sq Ft |
| 04/22/2021 04/22/21 | Sold | $299,000 | 0.0% | $418 / Sq Ft |
| 03/12/2021 03/12/21 | Pending | -- | -- | -- |
| 03/10/2021 03/10/21 | For Sale | $299,000 | +7.6% | $418 / Sq Ft |
| 06/26/2020 06/26/20 | Sold | $278,000 | -0.7% | $389 / Sq Ft |
| 05/19/2020 05/19/20 | Pending | -- | -- | -- |
| 05/14/2020 05/14/20 | Price Changed | $280,000 | -3.4% | $392 / Sq Ft |
| 04/23/2020 04/23/20 | For Sale | $289,900 | 0.0% | $405 / Sq Ft |
| 04/15/2015 04/15/15 | Rented | $1,400 | 0.0% | -- |
| 04/15/2015 04/15/15 | For Rent | $1,400 | -- | -- |
Tax History Compared to Growth
Tax History
| Year | Tax Paid | Tax Assessment Tax Assessment Total Assessment is a certain percentage of the fair market value that is determined by local assessors to be the total taxable value of land and additions on the property. | Land | Improvement |
|---|---|---|---|---|
| 2025 | $32 | $308,400 | $0 | $308,400 |
| 2024 | $3,218 | $307,400 | $0 | $307,400 |
| 2023 | $2,912 | $282,200 | $0 | $282,200 |
| 2022 | $2,841 | $264,300 | $0 | $264,300 |
| 2021 | $3,032 | $267,400 | $0 | $267,400 |
| 2020 | $2,858 | $256,300 | $0 | $256,300 |
| 2019 | $2,681 | $246,200 | $0 | $246,200 |
| 2018 | $2,672 | $240,900 | $0 | $240,900 |
| 2017 | $2,562 | $229,800 | $0 | $229,800 |
| 2016 | $2,555 | $229,800 | $0 | $229,800 |
| 2015 | $2,500 | $218,000 | $0 | $218,000 |
| 2014 | $2,390 | $206,400 | $0 | $206,400 |
Agents Affiliated with this Home
-
George Woods
G
Seller's Agent in 2025
George Woods
Woods Real Estate
2 in this area
25 Total Sales
-
Amy O Brien

Seller's Agent in 2021
Amy O Brien
Donahue Real Estate Co.
(781) 726-2521
1 in this area
26 Total Sales
-
Mary Ellen McDonough

Seller Co-Listing Agent in 2021
Mary Ellen McDonough
Donahue Real Estate Co.
(781) 223-5813
5 in this area
129 Total Sales
-
Tara True-Murphy

Seller's Agent in 2020
Tara True-Murphy
Gibson Sothebys International Realty
(617) 823-0020
1 in this area
60 Total Sales
-
Leanne McCormick

Buyer's Agent in 2020
Leanne McCormick
Milestone Realty, Inc.
(781) 727-2023
1 in this area
142 Total Sales
-
Maureen Hayes Rossi

Seller's Agent in 2015
Maureen Hayes Rossi
Vogt Realty Group
(617) 417-1000
1 in this area
21 Total Sales
Map
Source: MLS Property Information Network (MLS PIN)
MLS Number: 72647211
APN: NORW-000001-000002-000007-UA000210
- 211 Central St Unit A311
- 211 Central St Unit A305
- 246 Railroad Ave
- 252 Railroad Ave
- 38 Cottage St
- 417 Washington St
- 32 Monroe St
- 129 Vernon St Unit B
- 5 Myrtle St
- 135 Cottage St
- 301 Neponset St Unit 12A
- 38 Myrtle St
- 53 Beech St
- 238 Rock St Unit C2
- 251 Rock St Unit B4
- 253 Rock St
- 43 E Cross St
- 20 Hoyle St Unit 2
- 28 Pine St
- 423 Neponset St Unit A
