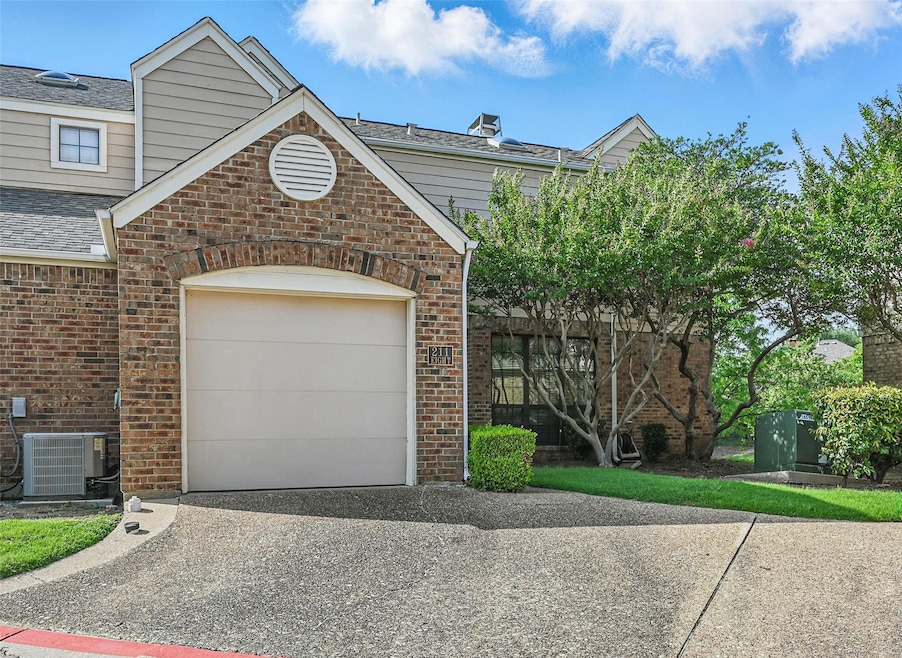211 Cimarron Trail Unit 8 Irving, TX 75063
Valley Ranch NeighborhoodEstimated payment $2,618/month
Highlights
- River Front
- Open Floorplan
- Deck
- Outdoor Pool
- Fireplace in Primary Bedroom
- Cathedral Ceiling
About This Home
Enjoy some tranquility and beauty as you sit on this newly painted wood deck and look out on the water, great for entertaining. The interior of the home has been freshly painted throughout. The living room is open and bright with natural lighting, luxury flooring, and vaulted ceilings, along with a wood-burning fireplace, built-ins and open to the dining room. The lovely eat in kitchen has granite countertops, tiled back splash, decorative lighting, stainless steel appliances, and the refrigerator stays. Downstairs you will also find a half bath with granite countertops. Both bedrooms and two full bathrooms are upstairs. The primary is spacious with vaulted ceilings, bay windows, a sitting area and a wood-burning fireplace, and the an en suite with dual sinks, make up area, and a linen closet. Hot water heater less than 2 years old. The community does have a pool. Cimarron Recreation Center, Library, canals, walking trails, parks, restaurants and a variety of stores, are all nearby. HOA covers exterior maintenance and blanket insurance, lawn care, water, sewer, trash pickup, cable and community sprinkler system, Guest parking on Saddlehorn Dr. and Cimmarron Trail
Listing Agent
Thirty Three Realty & Associat Brokerage Phone: 817-881-1023 License #0650740 Listed on: 06/04/2025
Co-Listing Agent
Thirty Three Realty & Associat Brokerage Phone: 817-881-1023 License #0637206
Property Details
Home Type
- Condominium
Est. Annual Taxes
- $6,057
Year Built
- Built in 1985
Lot Details
- River Front
- Water-Smart Landscaping
- Few Trees
HOA Fees
- $621 Monthly HOA Fees
Parking
- 1 Car Attached Garage
- Front Facing Garage
- Driveway
Home Design
- Slab Foundation
- Composition Roof
Interior Spaces
- 1,348 Sq Ft Home
- 2-Story Property
- Open Floorplan
- Built-In Features
- Cathedral Ceiling
- Ceiling Fan
- Chandelier
- Decorative Lighting
- Wood Burning Fireplace
- Window Treatments
- Bay Window
- Living Room with Fireplace
- 2 Fireplaces
- Laundry in Utility Room
Kitchen
- Eat-In Kitchen
- Electric Oven
- Microwave
- Dishwasher
- Granite Countertops
- Disposal
Flooring
- Carpet
- Ceramic Tile
Bedrooms and Bathrooms
- 2 Bedrooms
- Fireplace in Primary Bedroom
- Walk-In Closet
Outdoor Features
- Outdoor Pool
- Deck
- Patio
- Rain Gutters
Schools
- Landry Elementary School
- Ranchview High School
Utilities
- Central Heating and Cooling System
- High Speed Internet
- Cable TV Available
Listing and Financial Details
- Legal Lot and Block 1 / A
- Assessor Parcel Number 32030500000E00124
Community Details
Overview
- Association fees include all facilities, management, insurance, ground maintenance, sewer, trash, water
- Junction Property Management Association
- Barrington Court Condo Subdivision
Recreation
- Community Pool
- Trails
Map
Home Values in the Area
Average Home Value in this Area
Tax History
| Year | Tax Paid | Tax Assessment Tax Assessment Total Assessment is a certain percentage of the fair market value that is determined by local assessors to be the total taxable value of land and additions on the property. | Land | Improvement |
|---|---|---|---|---|
| 2025 | $3,802 | $275,400 | $60,240 | $215,160 |
| 2024 | $3,802 | $275,400 | $60,240 | $215,160 |
| 2023 | $3,802 | $222,420 | $44,180 | $178,240 |
| 2022 | $2,279 | $222,420 | $44,180 | $178,240 |
| 2021 | $5,639 | $222,420 | $44,180 | $178,240 |
| 2020 | $5,810 | $222,420 | $44,180 | $178,240 |
| 2019 | $6,107 | $222,420 | $44,180 | $178,240 |
| 2018 | $4,831 | $175,240 | $20,080 | $155,160 |
| 2017 | $4,548 | $164,460 | $20,080 | $144,380 |
| 2016 | $4,511 | $163,110 | $20,080 | $143,030 |
| 2015 | $3,270 | $142,890 | $20,080 | $122,810 |
| 2014 | $3,270 | $142,890 | $20,080 | $122,810 |
Property History
| Date | Event | Price | List to Sale | Price per Sq Ft |
|---|---|---|---|---|
| 09/16/2025 09/16/25 | Pending | -- | -- | -- |
| 06/04/2025 06/04/25 | For Sale | $285,000 | -- | $211 / Sq Ft |
Purchase History
| Date | Type | Sale Price | Title Company |
|---|---|---|---|
| Vendors Lien | -- | Rtt | |
| Vendors Lien | -- | Rtt | |
| Vendors Lien | -- | -- | |
| Warranty Deed | -- | Fidelity Title Co |
Mortgage History
| Date | Status | Loan Amount | Loan Type |
|---|---|---|---|
| Open | $137,366 | FHA | |
| Previous Owner | $130,625 | Purchase Money Mortgage | |
| Previous Owner | $80,000 | No Value Available | |
| Previous Owner | $91,000 | FHA |
Source: North Texas Real Estate Information Systems (NTREIS)
MLS Number: 20957640
APN: 32030500000E00124
- 211 Cimarron Trail Unit 4
- 207 Cimarron Trail Unit 4
- 213 Cimarron Trail Unit 2
- 9352 Riverwalk Ln
- 100 Shinoak Valley
- 700 Silverstone Ln
- 500 Button Willow Ct
- 9013 Crown Point Cir
- 9005 Crown Point Cir
- 403 Red River Trail
- 9014 Cumberland Dr
- 400 Black Rock Ct
- 9200 Rodeo Dr Unit 9200
- 622 Stone Canyon Dr
- 531 Ranch Trail Unit 157Z
- 541 Ranch Trail Unit 176
- 232 Lee Roy Jordan St
- 9009 Rodeo Dr
- 9905 Hennings St
- 9502 Rodeo Dr







