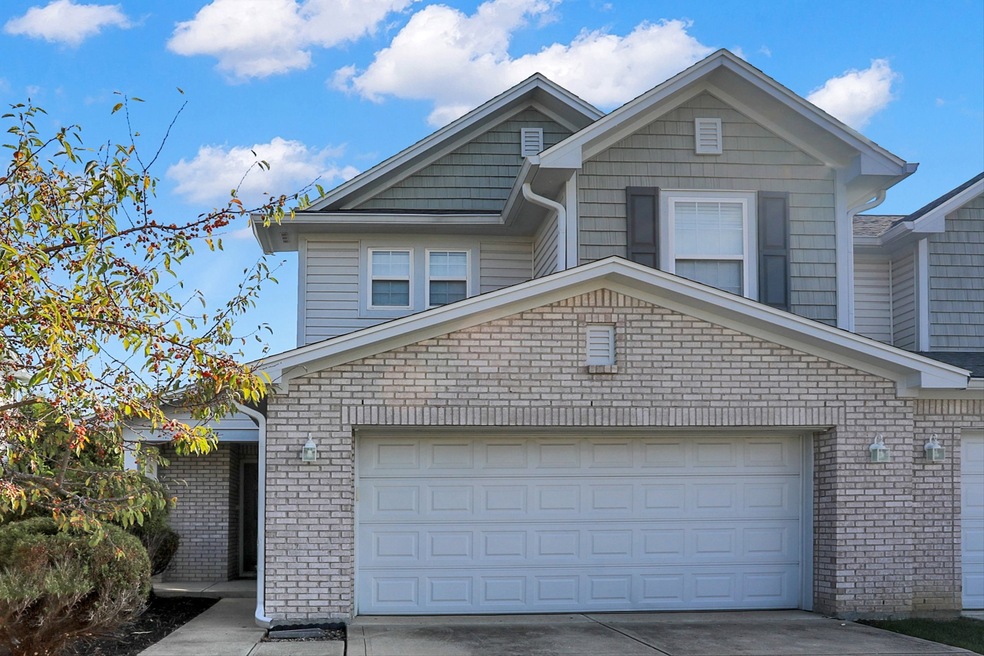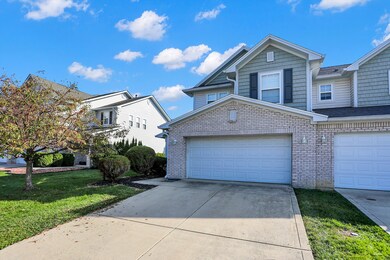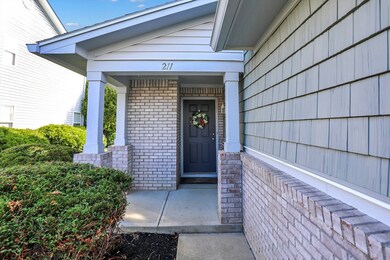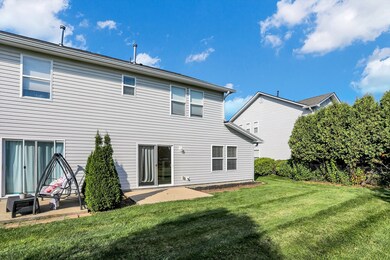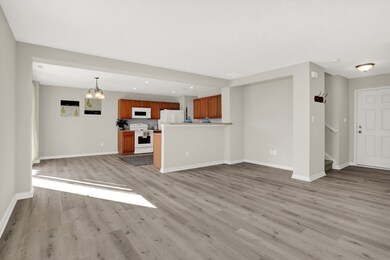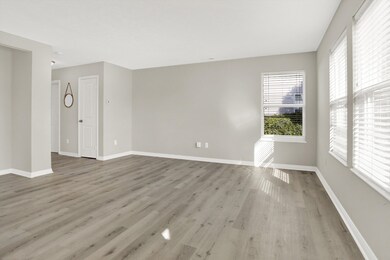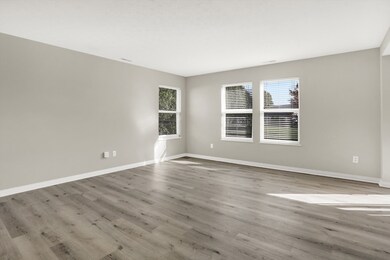
211 Clear Branch Dr Brownsburg, IN 46112
Highlights
- Pool House
- Traditional Architecture
- Thermal Windows
- Brownsburg East Middle School Rated A+
- Covered patio or porch
- 2 Car Attached Garage
About This Home
As of December 2023LIKE NEW SPACIOUS 3 BED / 2.5 BA condo with OPEN FLOOR PLAN! GREAT ROOM open to KITCHEN & B'FAST AREA! CORIAN C'TOPS, NEW FLOORING, FRESH PAINT & FIXTURES! ALL APPLIANCES CAN STAY! HUGE PRIMARY w/ WALK IN CLOSET & UPDATED BATH! LAUNDRY UP flanked by 2 more NICELY SIZED BEDROOMS! STRONG NEIGHBORHOOD with TONS OF AMENTITIES! HOA COVERS LAWNCARE & EXTERIOR MAINTENANCE! SEE YOU SOON!
Last Agent to Sell the Property
CENTURY 21 Scheetz Brokerage Email: shackman@c21scheetz.com License #RB14047535 Listed on: 10/26/2023

Last Buyer's Agent
Spencer Perkins
Snyder Strategy Realty, Inc
Property Details
Home Type
- Condominium
Est. Annual Taxes
- $1,480
Year Built
- Built in 2006
Lot Details
- Landscaped with Trees
HOA Fees
- $115 Monthly HOA Fees
Parking
- 2 Car Attached Garage
- Garage Door Opener
Home Design
- Traditional Architecture
- Patio Home
- Brick Exterior Construction
- Slab Foundation
- Vinyl Siding
Interior Spaces
- 2-Story Property
- Woodwork
- Thermal Windows
- Attic Access Panel
Kitchen
- Breakfast Bar
- Electric Oven
- Built-In Microwave
- Dishwasher
- Disposal
Bedrooms and Bathrooms
- 3 Bedrooms
Laundry
- Laundry on upper level
- Dryer
- Washer
Home Security
Outdoor Features
- Pool House
- Covered patio or porch
Utilities
- Forced Air Heating System
- Heating System Uses Gas
- Gas Water Heater
Listing and Financial Details
- Legal Lot and Block 178B / 7
- Assessor Parcel Number 320713228007000016
Community Details
Overview
- Association fees include home owners, insurance, lawncare, maintenance, parkplayground, snow removal
- Association Phone (317) 875-5600
- Creekside Commons Subdivision
- Property managed by CASI
- The community has rules related to covenants, conditions, and restrictions
Recreation
- Community Pool
Security
- Fire and Smoke Detector
Ownership History
Purchase Details
Home Financials for this Owner
Home Financials are based on the most recent Mortgage that was taken out on this home.Purchase Details
Home Financials for this Owner
Home Financials are based on the most recent Mortgage that was taken out on this home.Purchase Details
Home Financials for this Owner
Home Financials are based on the most recent Mortgage that was taken out on this home.Similar Homes in Brownsburg, IN
Home Values in the Area
Average Home Value in this Area
Purchase History
| Date | Type | Sale Price | Title Company |
|---|---|---|---|
| Warranty Deed | $249,300 | First American Title | |
| Warranty Deed | -- | Chicago Title Company Llc | |
| Warranty Deed | -- | None Available |
Mortgage History
| Date | Status | Loan Amount | Loan Type |
|---|---|---|---|
| Open | $211,980 | New Conventional | |
| Previous Owner | $104,080 | FHA | |
| Previous Owner | $104,420 | New Conventional |
Property History
| Date | Event | Price | Change | Sq Ft Price |
|---|---|---|---|---|
| 12/18/2023 12/18/23 | Sold | $249,300 | -4.1% | $140 / Sq Ft |
| 11/26/2023 11/26/23 | Pending | -- | -- | -- |
| 11/13/2023 11/13/23 | Price Changed | $259,900 | -1.9% | $146 / Sq Ft |
| 10/26/2023 10/26/23 | For Sale | $264,900 | +149.9% | $149 / Sq Ft |
| 10/09/2012 10/09/12 | Sold | $106,000 | 0.0% | $60 / Sq Ft |
| 07/29/2012 07/29/12 | Pending | -- | -- | -- |
| 07/06/2012 07/06/12 | For Sale | $106,000 | -- | $60 / Sq Ft |
Tax History Compared to Growth
Tax History
| Year | Tax Paid | Tax Assessment Tax Assessment Total Assessment is a certain percentage of the fair market value that is determined by local assessors to be the total taxable value of land and additions on the property. | Land | Improvement |
|---|---|---|---|---|
| 2024 | $1,743 | $174,300 | $40,000 | $134,300 |
| 2023 | $1,570 | $157,000 | $36,400 | $120,600 |
| 2022 | $1,479 | $147,900 | $34,700 | $113,200 |
| 2021 | $1,326 | $132,600 | $31,500 | $101,100 |
| 2020 | $1,191 | $120,400 | $31,500 | $88,900 |
| 2019 | $1,096 | $114,900 | $31,500 | $83,400 |
| 2018 | $1,061 | $112,600 | $31,500 | $81,100 |
| 2017 | $1,030 | $110,200 | $31,500 | $78,700 |
| 2016 | $1,007 | $108,900 | $31,500 | $77,400 |
| 2014 | $810 | $96,000 | $30,600 | $65,400 |
Agents Affiliated with this Home
-

Seller's Agent in 2023
Scott Hackman
CENTURY 21 Scheetz
(317) 407-1365
2 in this area
316 Total Sales
-
S
Buyer's Agent in 2023
Spencer Perkins
Snyder Strategy Realty, Inc
-
K
Seller's Agent in 2012
Kevin Elson
eXp Realty, LLC
-
C
Seller Co-Listing Agent in 2012
Catherine Epps
eXp Realty, LLC
-
N
Buyer's Agent in 2012
Noah Akinyosoye
Zion Group REALTORS, LLC
Map
Source: MIBOR Broker Listing Cooperative®
MLS Number: 21950465
APN: 32-07-13-228-007.000-016
- 1560 Cold Spring Dr
- 253 Rapid Rill Ln
- 270 Rapid Rill Ln
- 1844 Creekside Dr
- 1065 Lakewood Dr S
- 517 Thorne Dr
- 8915 E County Road 400 N
- 8542 Goldfinch Rd
- 3947 Wren Dr
- 35 Fairwood Dr
- 3931 Wren Dr
- 1010 Lakewood North Dr
- 3933 Wren Dr
- 8568 Goldfinch Rd
- 3927 Wren Dr
- 3959 Wren Dr
- 3921 Wren Dr
- 3784 Mansfield Dr
- 3717 Bellmore Dr
- 705 Homestead Way
