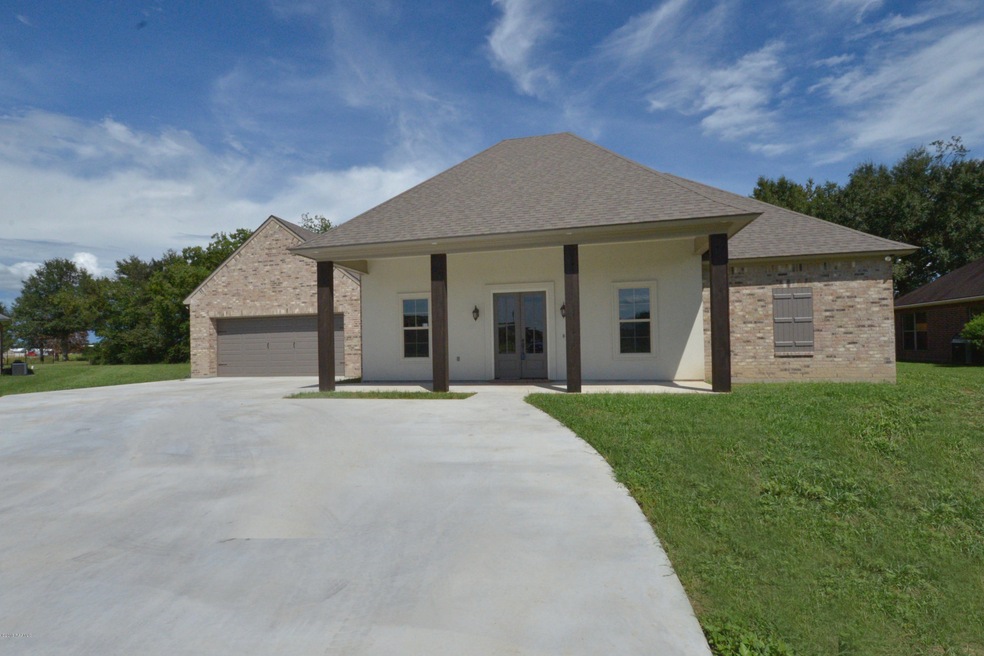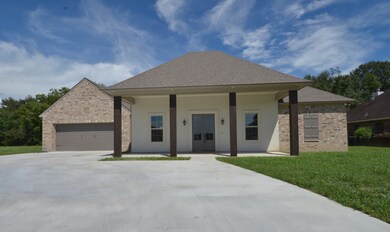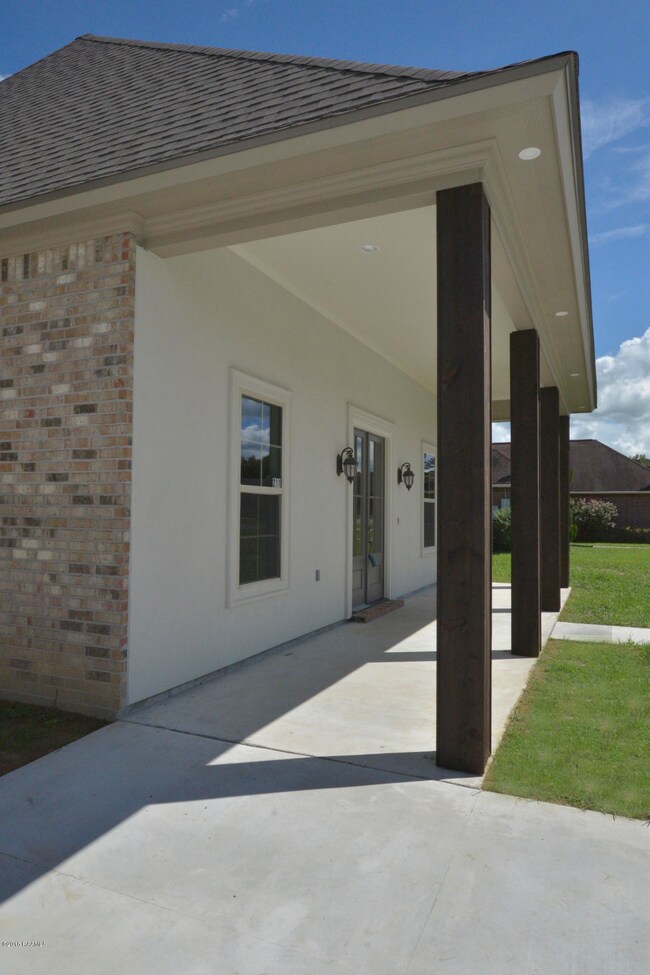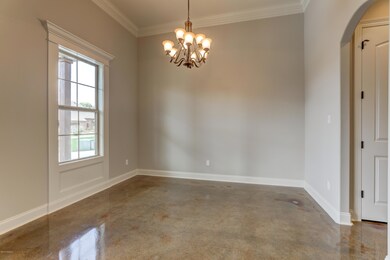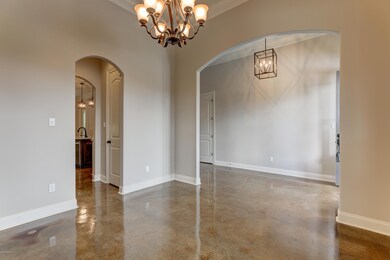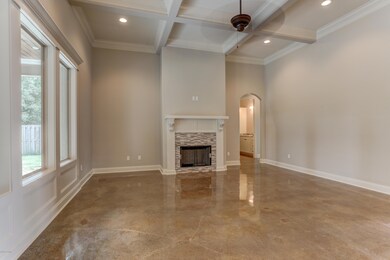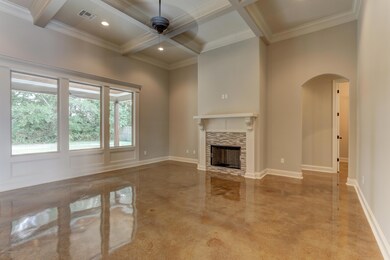
211 Crepe Myrtle Ln Duson, LA 70529
North Lafayette Parish NeighborhoodEstimated Value: $460,045 - $516,000
Highlights
- Newly Remodeled
- 1 Fireplace
- Granite Countertops
- Acadian Style Architecture
- High Ceiling
- Covered patio or porch
About This Home
As of October 2018****Builder is offering to pay up to $5,000 in buyer's closing cost. This new construction home was built to impress. 211 Crepe Myrtle in Fieldspan Heights is sure to check all of the boxes on your list. This single story home is unbeatable in so many ways; home has fantastic curb appeal with a lovely front porch. Upon entering you'll walk into the inviting foyer with stained concrete floors; The foyer flows nicely into the living room which features a fireplace, crown molding, and detailed ceiling trim.. The open kitchen/living area is perfect for everyday living as well as entertaining. The family chef will be delighted with the large kitchen. Kitchen features two pantries, slab granite countertops, and built in microwave.The master suite is tucked away privately and has a large walk in closet, dual vanities, a garden tub and separate shower. Backyard is large with covered patio, perfect for your outdoor cookouts. Home is completed and ready for occupancy. The master suite is tucked away privately and has a large walk in closet, dual vanities, a garden tub and separate shower. Backyard is large with covered patio, perfect for your outdoor cookouts. Home is completed and ready for occupancy.
Last Agent to Sell the Property
Janice Simar
McGeeScott Realty Listed on: 08/07/2018
Co-Listed By
Sandy Simar Angers
McGeeScott Realty
Home Details
Home Type
- Single Family
Est. Annual Taxes
- $2,787
Year Built
- Built in 2018 | Newly Remodeled
Lot Details
- Lot Dimensions are 14.27 x 56.55 x 217.75 x 229.08 x 164.18
- Cul-De-Sac
- No Through Street
- Level Lot
HOA Fees
- $21 Monthly HOA Fees
Parking
- 2 Car Garage
- Garage Door Opener
Home Design
- Acadian Style Architecture
- Slab Foundation
- Frame Construction
- Composition Roof
- HardiePlank Type
- Stucco
Interior Spaces
- 2,450 Sq Ft Home
- 1-Story Property
- Crown Molding
- High Ceiling
- Ceiling Fan
- 1 Fireplace
- Concrete Flooring
- Fire and Smoke Detector
Kitchen
- Stove
- Microwave
- Dishwasher
- Granite Countertops
- Disposal
Bedrooms and Bathrooms
- 4 Bedrooms
- Walk-In Closet
- Separate Shower
Outdoor Features
- Covered patio or porch
- Exterior Lighting
Schools
- Duson Elementary School
- Scott Middle School
- Acadiana High School
Utilities
- Central Heating and Cooling System
- Cable TV Available
Community Details
- Fieldspan Heights Subdivision
Listing and Financial Details
- Home warranty included in the sale of the property
- Tax Lot 25
Ownership History
Purchase Details
Home Financials for this Owner
Home Financials are based on the most recent Mortgage that was taken out on this home.Purchase Details
Home Financials for this Owner
Home Financials are based on the most recent Mortgage that was taken out on this home.Purchase Details
Purchase Details
Home Financials for this Owner
Home Financials are based on the most recent Mortgage that was taken out on this home.Similar Home in Duson, LA
Home Values in the Area
Average Home Value in this Area
Purchase History
| Date | Buyer | Sale Price | Title Company |
|---|---|---|---|
| Lemoine Shannon Joseph | $418,000 | Security Title | |
| Gauthier Benjamin Logan | $354,900 | None Available | |
| Myers Ventures Llc | -- | Tuten Title & Escrow Llc | |
| Hicks Harvison Corey Millard | $36,500 | None Available |
Mortgage History
| Date | Status | Borrower | Loan Amount |
|---|---|---|---|
| Open | Lemoine Shannon Joseph | $50,000,000 | |
| Closed | Lemoine Shannon Joseph | $268,000 | |
| Previous Owner | Gauthier Benjamin Logan | $283,920 | |
| Previous Owner | Gauthier Benjamin Logan | $283,920 | |
| Previous Owner | Hicks Harvison Corey Millard | $29,900 |
Property History
| Date | Event | Price | Change | Sq Ft Price |
|---|---|---|---|---|
| 10/24/2018 10/24/18 | Sold | -- | -- | -- |
| 09/15/2018 09/15/18 | Pending | -- | -- | -- |
| 08/08/2018 08/08/18 | For Sale | $369,900 | -- | $151 / Sq Ft |
Tax History Compared to Growth
Tax History
| Year | Tax Paid | Tax Assessment Tax Assessment Total Assessment is a certain percentage of the fair market value that is determined by local assessors to be the total taxable value of land and additions on the property. | Land | Improvement |
|---|---|---|---|---|
| 2024 | $2,787 | $39,064 | $4,722 | $34,342 |
| 2023 | $2,787 | $35,384 | $4,722 | $30,662 |
| 2022 | $3,116 | $35,384 | $4,722 | $30,662 |
| 2021 | $3,012 | $34,062 | $4,722 | $29,340 |
| 2020 | $3,008 | $34,062 | $4,722 | $29,340 |
| 2019 | $2,230 | $34,062 | $3,400 | $30,662 |
| 2018 | $292 | $3,400 | $3,400 | $0 |
| 2017 | $291 | $3,400 | $3,400 | $0 |
| 2015 | $290 | $3,400 | $3,400 | $0 |
| 2013 | -- | $3,400 | $3,400 | $0 |
Agents Affiliated with this Home
-
J
Seller's Agent in 2018
Janice Simar
McGeeScott Realty
-
S
Seller Co-Listing Agent in 2018
Sandy Simar Angers
McGeeScott Realty
-
Nicole Angers
N
Buyer's Agent in 2018
Nicole Angers
Keller Williams Realty Acadiana
(337) 280-8136
18 Total Sales
Map
Source: REALTOR® Association of Acadiana
MLS Number: 18008157
APN: 6127449
- 101 Pink Mimosa Trail
- 105 Tesa Dr
- 7653 Cameron St
- 118 Friendly Becca Ln
- 7011 Cameron St
- 423 Cactus Rd
- 6000 Cameron St
- 701 Hollier Rd
- 1530 S Fieldspan Rd
- 6733 Cameron St
- 109 Tabor Dr
- 234 Sidney Oaks Dr
- 236 Sidney Oaks Dr
- 237 Sidney Oaks Dr
- 235 Sidney Oaks Dr
- 233 Sidney Oaks Dr
- 231 Sidney Oaks Dr
- 232 Sidney Oaks Dr
- 230 Sidney Oaks Dr
- 229 Sidney Oaks Dr
- 211 Crepe Myrtle Ln
- 209 Crepe Myrtle Ln
- 101 Periwinkle Trace
- 24 Periwinkle Trace
- 22 Periwinkle Trace
- 20 Periwinkle Trace
- 19 Periwinkle Trace
- 18 Periwinkle Trace
- 21 Periwinkle Trace
- 25 Periwinkle Trace
- 211 Periwinkle Trace
- 207 Crepe Myrtle Ln
- 103 Periwinkle Trace
- 100 Periwinkle Trace
- 205 Crepe Myrtle Ln
- 102 Periwinkle Trace
- 105 Periwinkle Trace
- 204 Crepe Myrtle Ln
- 106 Periwinkle Trace
- 203 Crepe Myrtle Ln
