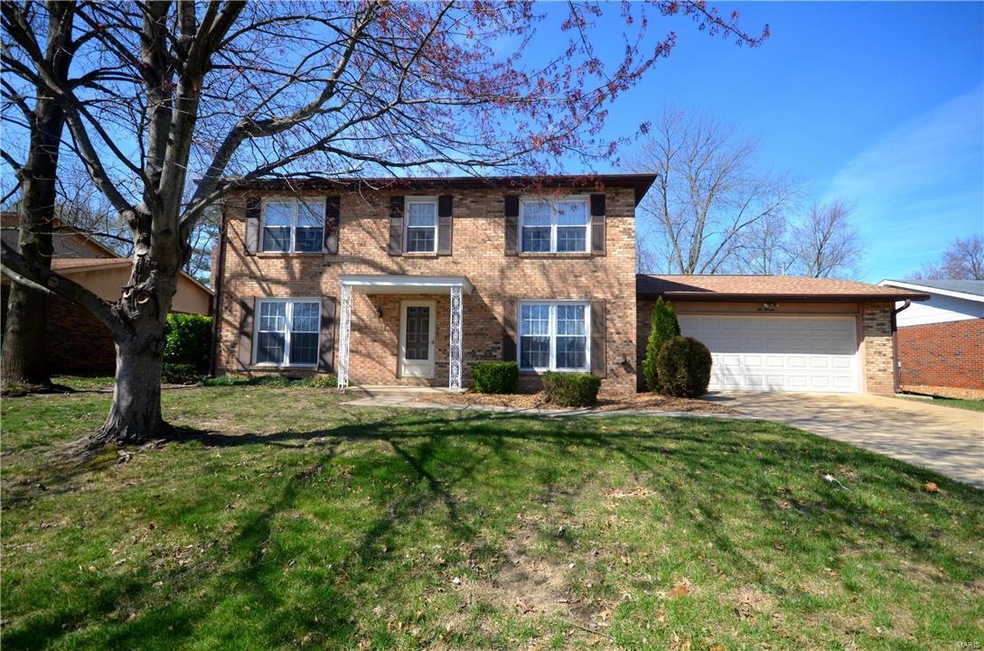
211 Debra Dr Fairview Heights, IL 62208
Highlights
- Primary Bedroom Suite
- Traditional Architecture
- Formal Dining Room
- Family Room with Fireplace
- Sun or Florida Room
- 2 Car Attached Garage
About This Home
As of September 2024What a find! This 4-BR/3-BT home w/fenced yard and 14x20 Three-Season Room is ready for a new family to make NEW memories! Full brick front and 3/4 brick sides show the quality of this home. Over-sized attached 2-car garage w/door to back yard. Spacious eat-in kitchen opens up to the living room w/fireplace. No closed in feel here! Formal Living Room and formal Dining Room in front of the home. Washer and dryer stay along with all appliances and Yes... there is a dishwasher! Home also features a kitchen pantry and 1/2 bath on the main level along with first floor utility room. Upstairs you will find the Master Bedroom Suite w/Full bathroom and large walk in closet! Full bath and three additional bedrooms up there, too. Home Components Updates include Gorell Climate Master Windows Nov'99, Roof w/warranty; ask for paperwork Apr'12, Gutter Helmet Apr'13, Heat Pump 2000, Humidistat, 2010, Copper Water Lines, Whirlpool Water Heater 2004. Great Bones! Just update to Your Taste! Easy to Show!
Last Agent to Sell the Property
RE/MAX Preferred License #471000866 Listed on: 03/22/2017

Last Buyer's Agent
Darla Bauer
Keller Williams Pinnacle License #475160259

Home Details
Home Type
- Single Family
Est. Annual Taxes
- $3,563
Year Built
- 1976
Lot Details
- 9,409 Sq Ft Lot
- Fenced
Parking
- 2 Car Attached Garage
- Garage Door Opener
Home Design
- Traditional Architecture
Interior Spaces
- 2,066 Sq Ft Home
- Wood Burning Fireplace
- Insulated Windows
- Family Room with Fireplace
- Formal Dining Room
- Sun or Florida Room
- Partially Carpeted
- Crawl Space
- Laundry on main level
Bedrooms and Bathrooms
- Primary Bedroom Suite
- Primary Bathroom is a Full Bathroom
Additional Features
- Patio
- Electric Water Heater
Ownership History
Purchase Details
Home Financials for this Owner
Home Financials are based on the most recent Mortgage that was taken out on this home.Purchase Details
Home Financials for this Owner
Home Financials are based on the most recent Mortgage that was taken out on this home.Similar Homes in Fairview Heights, IL
Home Values in the Area
Average Home Value in this Area
Purchase History
| Date | Type | Sale Price | Title Company |
|---|---|---|---|
| Warranty Deed | $270,000 | Town & Country Title | |
| Warranty Deed | $128,000 | Fatic |
Mortgage History
| Date | Status | Loan Amount | Loan Type |
|---|---|---|---|
| Open | $216,000 | Commercial | |
| Previous Owner | $118,030 | FHA |
Property History
| Date | Event | Price | Change | Sq Ft Price |
|---|---|---|---|---|
| 09/20/2024 09/20/24 | Sold | $270,000 | -1.8% | $131 / Sq Ft |
| 08/14/2024 08/14/24 | Pending | -- | -- | -- |
| 08/08/2024 08/08/24 | For Sale | $275,000 | +1.9% | $133 / Sq Ft |
| 08/08/2024 08/08/24 | Off Market | $270,000 | -- | -- |
| 05/24/2017 05/24/17 | Sold | $128,000 | -11.1% | $62 / Sq Ft |
| 05/24/2017 05/24/17 | Pending | -- | -- | -- |
| 03/22/2017 03/22/17 | For Sale | $144,000 | -- | $70 / Sq Ft |
Tax History Compared to Growth
Tax History
| Year | Tax Paid | Tax Assessment Tax Assessment Total Assessment is a certain percentage of the fair market value that is determined by local assessors to be the total taxable value of land and additions on the property. | Land | Improvement |
|---|---|---|---|---|
| 2023 | $3,563 | $58,678 | $5,632 | $53,046 |
| 2022 | $3,494 | $56,655 | $5,520 | $51,135 |
| 2021 | $3,383 | $53,773 | $5,239 | $48,534 |
| 2020 | $3,331 | $50,936 | $4,962 | $45,974 |
| 2019 | $3,204 | $50,936 | $4,962 | $45,974 |
| 2018 | $3,719 | $50,923 | $5,306 | $45,617 |
| 2017 | $3,622 | $48,856 | $5,090 | $43,766 |
| 2016 | $3,571 | $47,753 | $4,975 | $42,778 |
| 2014 | $1,375 | $52,776 | $6,511 | $46,265 |
| 2013 | $2,965 | $53,749 | $6,631 | $47,118 |
Agents Affiliated with this Home
-
Katie Bergheger

Seller's Agent in 2024
Katie Bergheger
RE/MAX
(618) 593-7034
5 in this area
282 Total Sales
-
Dexter Wuller

Buyer's Agent in 2024
Dexter Wuller
RE/MAX Preferred
(618) 304-9494
12 in this area
151 Total Sales
-
Judy Doyle

Seller's Agent in 2017
Judy Doyle
RE/MAX Preferred
(618) 973-1719
6 in this area
233 Total Sales
-
Chad Doyle

Seller Co-Listing Agent in 2017
Chad Doyle
RE/MAX Preferred
(618) 580-3695
5 in this area
140 Total Sales
-
D
Buyer's Agent in 2017
Darla Bauer
Keller Williams Pinnacle
Map
Source: MARIS MLS
MLS Number: MIS17023013
APN: 03-27.0-417-006
- 312 Frey Ln
- 103 Joseph Dr
- 114 Ashland Ave
- 5 Chalet Ct
- 125 Chateau Dr
- 105 Chateau Dr
- 6200 Old Collinsville Rd
- 709 Villanova Ct
- 41 Crossroad Dr
- 113 Kassing Ave
- 6446 Old Collinsville Rd
- 6509 Old Collinsville Rd
- 204 Linda Dr
- 100 Hollandia Dr
- 5213 Loyola Ct
- 222 E 2nd
- 829 Clemson Ave
- 963 Clemson Ave
- 1477 Arley Hill Dr
- 113 Lakeland Hills Dr
