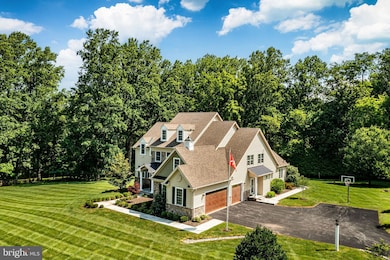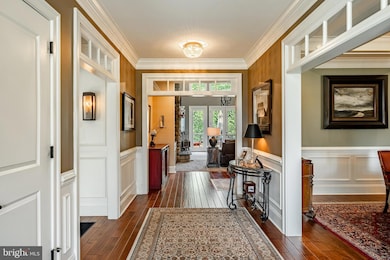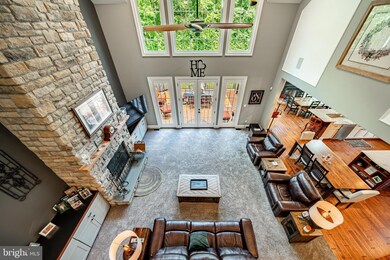
211 Dutton Mill Rd West Chester, PA 19380
Estimated payment $15,068/month
Highlights
- 3.2 Acre Lot
- Traditional Architecture
- No HOA
- Sugartown Elementary School Rated A-
- 3 Fireplaces
- 3 Car Attached Garage
About This Home
Luxury Living Meets Timeless Charm in the coveted Radnor Hunt subdivision of Willistown Township! The endless opportunities begin at 211 Dutton Mill Road—an extraordinary, custom-built estate designed with sophistication, versatility, and multi-generational living in mind. Privately tucked away on a lush, level lot in the heart of the award-winning Great Valley School District, this luxurious property includes two distinct residences and a striking converted barn, offering endless potential for a wide range of lifestyles. Expertly designed by acclaimed architect McIntyre Capron and built by Mullray Builders, the main home exudes modern luxury across more than 6,800 square feet of expertly finished living space. From the moment you arrive, meticulous craftsmanship and high-end finishes are evident throughout. A flagstone path leads to an elegant entry flanked by formal spaces that feature transom windows, crown molding, and wainscoting. The heart of the home is the expansive chef's kitchen—complete with top-tier stainless appliances, a generous center island with seating for four and above pendant lighting, abundant cabinetry, and a warm breakfast room with slate-surround fireplace and custom shutters. The kitchen flows seamlessly into a dramatic family room showcasing vaulted ceilings, a floor-to-ceiling stone fireplace, and two-story windows that flood the space with natural light. French doors lead to the rear deck with greenery all around you. The first-floor primary suite is a serene retreat with a fireplace in the main quarters and offering a private sitting room , dual walk-in closets, and a spa-like bathroom featuring a striking copper soaking tub, walk-in tile shower with custom stone niche, and separate vanities. Upstairs, you'll find four additional ensuite bedrooms, as well as thoughtfully designed spaces for work, play, and hobbies—including a built-in study area and a dedicated craft room. Custom "hideouts" can be found for family fun or secret storage spaces. The finished walk-out lower level is perfect for entertaining, with a custom stone wet bar and ample space for media, fitness, or recreation. Outside, the property is framed by manicured gardens, dramatic landscape lighting, and mature trees, creating a truly private oasis. Make your way down the extended driveway & you will enter the secondary residence. Perfectly suited for multi-generational living, completely updated second home offers true one-floor living with 3 bedrooms and 1.5 bathrooms. Whether used as in-law quarters, guest accommodations, or a private home office, this residence provides comfort and flexibility , all surrounded by mature landscaping and open yard space. A standout feature of this property is the expansive converted barn, a multifunctional structure that’s ideal for entertaining, storing collectibles, or housing a car enthusiast’s dream garage. Whether you're hosting unforgettable gatherings or seeking additional storage, this space delivers both style and function. Nestled in one of Chester County’s most desirable school districts, this estate offers the rare combination of luxury, privacy, and convenience With quick access to major commuter routes and just minutes from the vibrant towns of Malvern, West Chester, and the Main Line this is the home you've been dreaming of. .
Home Details
Home Type
- Single Family
Est. Annual Taxes
- $17,741
Year Built
- Built in 2013
Parking
- 3 Car Attached Garage
- Parking Storage or Cabinetry
- Side Facing Garage
- Driveway
Home Design
- Traditional Architecture
- Aluminum Siding
- Vinyl Siding
- Concrete Perimeter Foundation
Interior Spaces
- 6,826 Sq Ft Home
- Property has 3 Levels
- 3 Fireplaces
- Natural lighting in basement
- Laundry on main level
Bedrooms and Bathrooms
Utilities
- Central Air
- Heating Available
- Well
- Electric Water Heater
- On Site Septic
Additional Features
- ENERGY STAR Qualified Equipment for Heating
- 3.2 Acre Lot
Community Details
- No Home Owners Association
- Radnor Hunt Subdivision
Listing and Financial Details
- Tax Lot 0007
- Assessor Parcel Number 54-08 -0007
Map
Home Values in the Area
Average Home Value in this Area
Tax History
| Year | Tax Paid | Tax Assessment Tax Assessment Total Assessment is a certain percentage of the fair market value that is determined by local assessors to be the total taxable value of land and additions on the property. | Land | Improvement |
|---|---|---|---|---|
| 2025 | $16,954 | $595,080 | $123,970 | $471,110 |
| 2024 | $16,954 | $595,080 | $123,970 | $471,110 |
| 2023 | $16,514 | $595,080 | $123,970 | $471,110 |
| 2022 | $16,181 | $595,080 | $123,970 | $471,110 |
| 2021 | $15,854 | $595,080 | $123,970 | $471,110 |
| 2020 | $15,590 | $595,080 | $123,970 | $471,110 |
| 2019 | $15,439 | $595,080 | $123,970 | $471,110 |
| 2018 | $21,265 | $835,580 | $123,970 | $711,610 |
| 2017 | $21,265 | $835,580 | $123,970 | $711,610 |
| 2016 | $3,974 | $835,580 | $123,970 | $711,610 |
| 2015 | $3,974 | $835,580 | $123,970 | $711,610 |
| 2014 | $3,974 | $178,160 | $123,970 | $54,190 |
Property History
| Date | Event | Price | Change | Sq Ft Price |
|---|---|---|---|---|
| 07/23/2025 07/23/25 | For Sale | $2,499,000 | +502.2% | $366 / Sq Ft |
| 04/20/2013 04/20/13 | Sold | $415,000 | -7.8% | $320 / Sq Ft |
| 02/27/2013 02/27/13 | Pending | -- | -- | -- |
| 08/20/2012 08/20/12 | Price Changed | $449,900 | -5.3% | $347 / Sq Ft |
| 07/14/2012 07/14/12 | For Sale | $475,000 | -- | $367 / Sq Ft |
Purchase History
| Date | Type | Sale Price | Title Company |
|---|---|---|---|
| Deed | $415,000 | None Available | |
| Deed | $530,000 | None Available | |
| Deed | $570,000 | None Available | |
| Deed | $450,000 | None Available |
Mortgage History
| Date | Status | Loan Amount | Loan Type |
|---|---|---|---|
| Open | $798,000 | New Conventional | |
| Closed | $250,000 | Credit Line Revolving | |
| Closed | $805,000 | New Conventional | |
| Closed | $250,000 | Credit Line Revolving | |
| Closed | $350,000 | Credit Line Revolving | |
| Closed | $800,000 | Stand Alone Refi Refinance Of Original Loan | |
| Closed | $680,000 | Purchase Money Mortgage | |
| Previous Owner | $680,000 | Construction | |
| Previous Owner | $290,000 | Credit Line Revolving | |
| Previous Owner | $396,157 | Unknown | |
| Previous Owner | $315,000 | Purchase Money Mortgage | |
| Previous Owner | $100,000 | Unknown |
Similar Homes in West Chester, PA
Source: Bright MLS
MLS Number: PACT2103652
APN: 54-008-0007.0000
- 41 Doe Run Ct Unit 79
- 15 Ridings Way Unit 5
- 11 Musket Ct Unit 53
- 6 Skydance Way
- 3205 Stoneham Dr Unit 3205D
- 703 Andover Ct Unit 703C
- 1606 Stoneham Dr Unit 1606
- 205 Princeton Cir
- 1704 Stoneham Dr
- 1707 Stoneham Dr
- 1601 Radcliffe Ct
- 1771 Hunters Cir
- 1203 Wharton Ct
- 1702 Newmarket Ct Unit 1702
- 808 Hinchley Run
- 1640 Manley Rd
- 1547 Johnnys Way
- 1406 Whispering Brooke Dr
- 1541 Overhill Rd
- 241 Line Rd
- 404 Cranberry Ln Unit 404
- 3308 Keswick Way
- 1650 W Chester Pike
- 3006 Cornell Ct
- 1901 Groton Ct
- 801 Winchester Ct Unit 801
- 1500 Windermere Rd
- 1515 Manley Rd
- 100 Treetops Ln
- 1607 E Strasburg Rd Unit 1st Floor Apt
- 567 Summit House Unit 567
- 344 Summit House
- 2 Waterview Rd
- 1735 Middletown Rd
- 207 Walnut Hill Rd Unit B1
- 155 Westtown Way
- 1323 W Chester Pike
- 520 Valley Dr Unit 520
- 603 Valley Dr
- 2305 Pond View Dr Unit 2305 Pond View Drive






