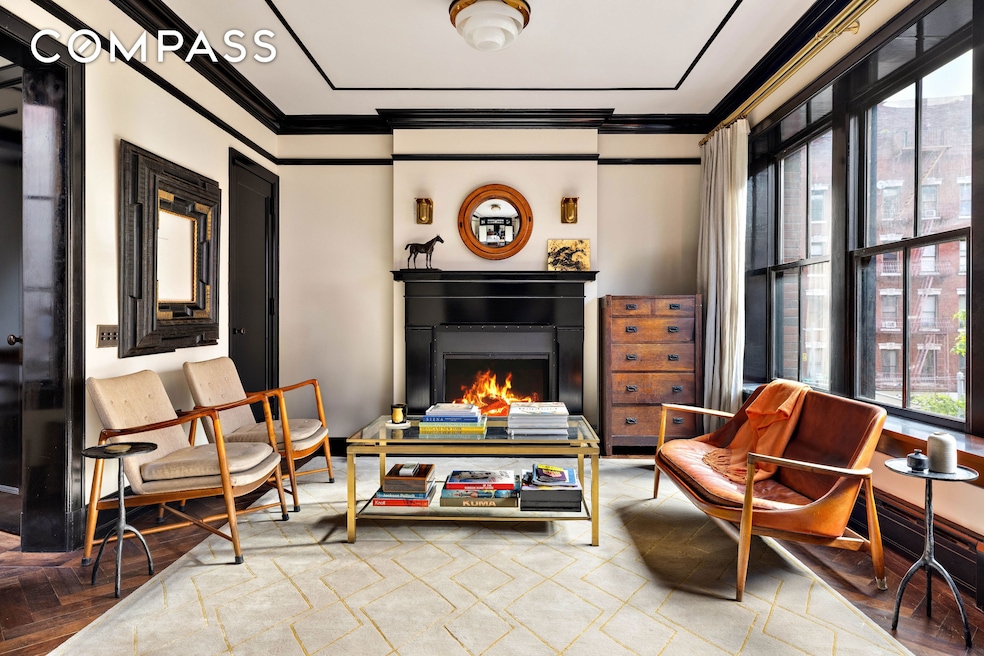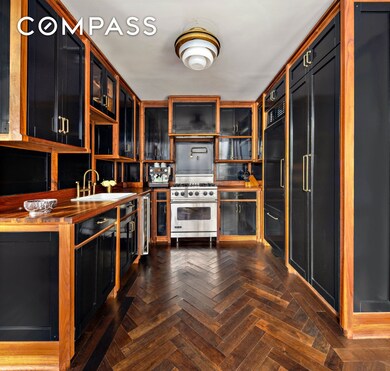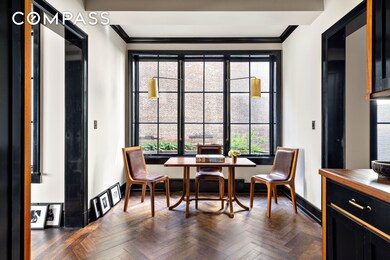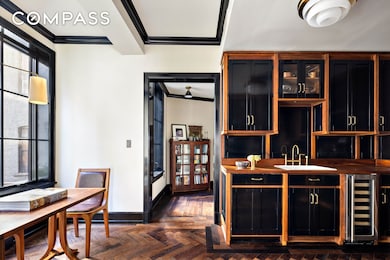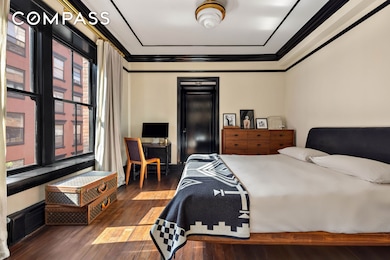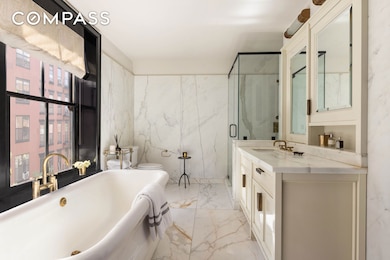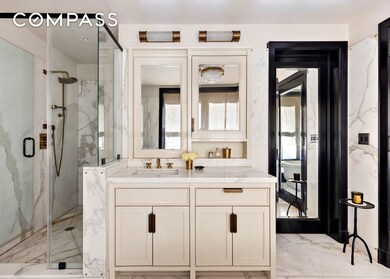
211 Elizabeth St Unit 3S New York, NY 10012
Nolita NeighborhoodEstimated payment $24,150/month
Highlights
- City View
- 4-minute walk to Bowery
- 1 Fireplace
- P.S. 130 - Hernando De Soto Rated A
- Wood Flooring
- 1-minute walk to Elizabeth Street Garden
About This Home
The iconic 211 Elizabeth Street, designed by acclaimed Roman & Williams in the heart of Nolita. Apartment 3S showcases Roman & Williams' signature sophistication: solid walnut herringbone floors, handcrafted Danish oiled wood countertops, custom brass hardware, and dramatic high-gloss black oil trim. The kitchens feature bespoke cabinetry, a Viking range and Sub-Zero refrigerator, with seamlessly integrated Miele appliances. The bathroom offers spa-like luxury with radiant heated floors, Calacatta Gold marble slabs, patinated brass fixtures, and a freestanding soaking tub that evokes grand European hotel tradition.The centerpiece living room is centered around a large wood-burning fireplace with a grand mantle, French doors with true divided light, and a wall of double-hung windows that overlook the treelined streets of Nolita. This home flows gracefully from room to room in the classic pre-war manner with innovative contemporary touches including central air conditioning and in-unit washer/dryer.211 Elizabeth is unquestionably Nolita’s most distinctive building and offers residents a variety of amenities including a doorman, full time super, fitness center, private storage, bike room, and a landscaped roof garden with 360-degree city views. Located steps from Elizabeth Street Garden and renowned restaurants including Emilio's Ballato, Raf's, Peasant, and Torrisi, with multiple subways moments away.This is a rare opportunity to own a piece of Roman & Williams' acclaimed design legacy in one of downtown's most coveted addresses.
Open House Schedule
-
Sunday, June 01, 20251:00 to 2:30 pm6/1/2025 1:00:00 PM +00:006/1/2025 2:30:00 PM +00:00Add to Calendar
Property Details
Home Type
- Condominium
Est. Annual Taxes
- $22,260
Year Built
- Built in 2007
HOA Fees
- $2,704 Monthly HOA Fees
Interior Spaces
- 1,114 Sq Ft Home
- Crown Molding
- High Ceiling
- 1 Fireplace
- Entrance Foyer
- Wood Flooring
- City Views
- Laundry in unit
Kitchen
- Dishwasher
- Wine Cooler
Bedrooms and Bathrooms
- 1 Bedroom
- Soaking Tub
Utilities
- Central Heating and Cooling System
Community Details
- 15 Units
- Nolita Subdivision
- 7-Story Property
Listing and Financial Details
- Legal Lot and Block 1104 / 00493
Map
Home Values in the Area
Average Home Value in this Area
Tax History
| Year | Tax Paid | Tax Assessment Tax Assessment Total Assessment is a certain percentage of the fair market value that is determined by local assessors to be the total taxable value of land and additions on the property. | Land | Improvement |
|---|---|---|---|---|
| 2024 | $22,265 | $178,095 | $13,104 | $164,991 |
| 2023 | $18,021 | $195,123 | $13,104 | $182,019 |
| 2022 | $19,133 | $190,033 | $13,104 | $176,929 |
| 2021 | $23,334 | $190,220 | $13,104 | $177,116 |
| 2020 | $22,195 | $210,602 | $13,104 | $197,498 |
| 2019 | $16,079 | $205,862 | $13,104 | $192,758 |
| 2018 | $14,108 | $198,675 | $13,104 | $185,571 |
| 2017 | $9,353 | $149,292 | $13,104 | $136,188 |
| 2016 | $8,678 | $130,004 | $13,103 | $116,901 |
| 2015 | $2,531 | $110,064 | $13,103 | $96,961 |
| 2014 | $2,531 | $96,414 | $13,104 | $83,310 |
Property History
| Date | Event | Price | Change | Sq Ft Price |
|---|---|---|---|---|
| 05/28/2025 05/28/25 | For Sale | $3,500,000 | -- | $3,142 / Sq Ft |
Purchase History
| Date | Type | Sale Price | Title Company |
|---|---|---|---|
| Deed | $3,150,000 | -- | |
| Deed | $3,150,000 | -- | |
| Deed | $2,201,966 | -- |
Mortgage History
| Date | Status | Loan Amount | Loan Type |
|---|---|---|---|
| Previous Owner | $2,835,000 | Purchase Money Mortgage | |
| Previous Owner | $806,000 | No Value Available |
Similar Homes in the area
Source: Real Estate Board of New York (REBNY)
MLS Number: RLS20026294
APN: 0493-1104
- 211 Elizabeth St Unit 3S
- 14 Prince St Unit 5J
- 14 Prince St Unit 2F
- 25 Prince St Unit 2A
- 250 Bowery Unit 3B
- 250 Bowery Unit 3A
- 224 Mulberry St Unit PH
- 224 Mulberry St Unit 7
- 200 Bowery Unit 2E
- 259 Elizabeth St Unit 5D
- 255 Bowery Unit 5
- 259 Bowery Unit 2
- 199 Bowery Unit 7F
- 199 Bowery Unit 11A
- 199 Bowery Unit 7B
- 199 Chrystie St Unit 4-S
- 285 Lafayette St Unit 2D
- 285 Lafayette St Unit 2B
- 215 Chrystie St Unit 28E
- 215 Chrystie St Unit 27EAST
