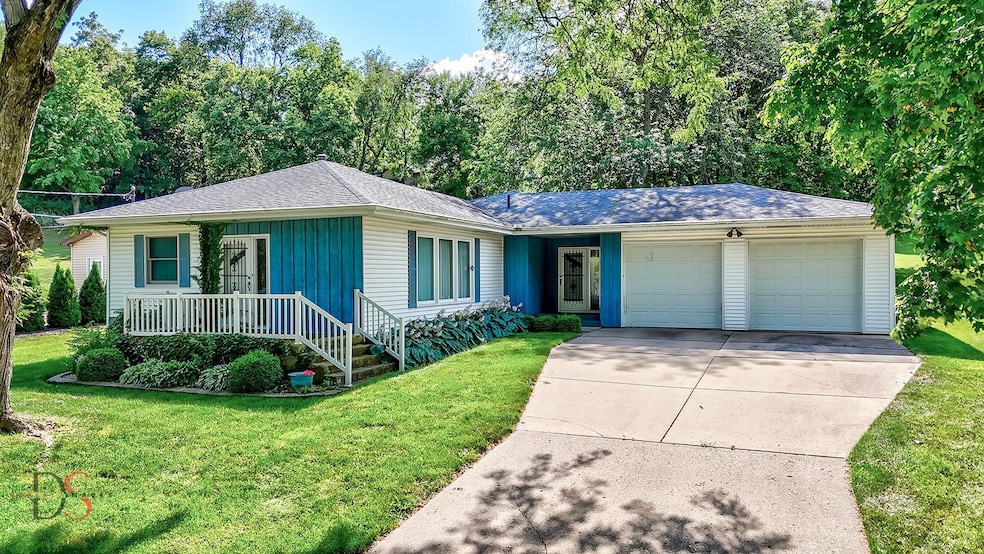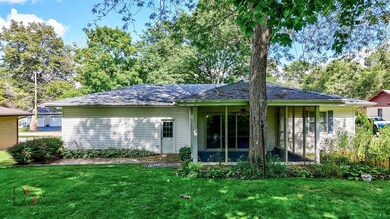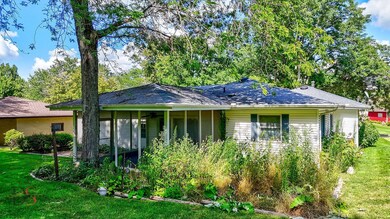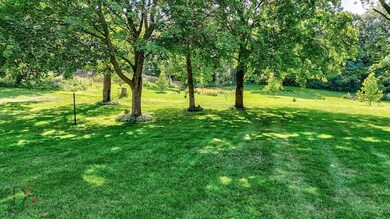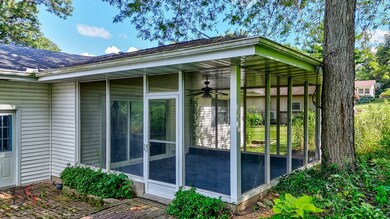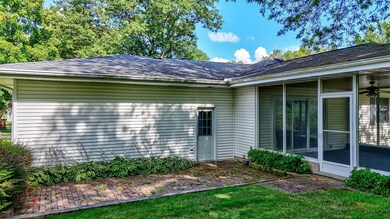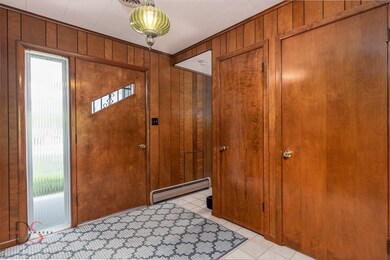
211 Elm St Oglesby, IL 61348
Highlights
- Mature Trees
- Screened Porch
- Screened Patio
- Mud Room
- 2 Car Attached Garage
- 4-minute walk to Lehigh Park
About This Home
As of September 2024Charming 3 bedroom with 1.5 baths located in Oglesby. Large living room 12 x 25 with large windows boasting natural light and space for option of dining area or large living room space. Kitchen remodeled in the 1990's with well-maintained oak cabinetry. Laundry closet located near kitchen hallway conveniently located. Family room with large sliding door allows access to a beautiful screen porch and patio area. Backyard views display natural open area and mature trees. Basement features portion a great storage area and crawl space under the rear addition. All kitchen appliances included washer and dryer negotiable. Come see this charming home today.
Last Agent to Sell the Property
Coldwell Banker Real Estate Group License #475137652 Listed on: 07/09/2024

Last Buyer's Agent
@properties Christie's International Real Estate License #475209425

Home Details
Home Type
- Single Family
Est. Annual Taxes
- $2,606
Lot Details
- 0.27 Acre Lot
- Lot Dimensions are 68x 174
- Mature Trees
Parking
- 2 Car Attached Garage
- Garage Door Opener
- Driveway
- Parking Included in Price
Home Design
- Block Foundation
- Asphalt Roof
Interior Spaces
- 1,488 Sq Ft Home
- 1-Story Property
- Mud Room
- Screened Porch
Kitchen
- Built-In Oven
- Cooktop with Range Hood
- Dishwasher
Bedrooms and Bathrooms
- 3 Bedrooms
- 3 Potential Bedrooms
- Bathroom on Main Level
Unfinished Basement
- Partial Basement
- Crawl Space
Outdoor Features
- Screened Patio
Schools
- La Salle-Peru Twp High School
Utilities
- Central Air
- Heating System Uses Steam
Listing and Financial Details
- Senior Tax Exemptions
- Homeowner Tax Exemptions
- Senior Freeze Tax Exemptions
Ownership History
Purchase Details
Home Financials for this Owner
Home Financials are based on the most recent Mortgage that was taken out on this home.Purchase Details
Similar Homes in Oglesby, IL
Home Values in the Area
Average Home Value in this Area
Purchase History
| Date | Type | Sale Price | Title Company |
|---|---|---|---|
| Trustee Deed | $177,000 | None Available | |
| Trustee Deed | $177,000 | None Available | |
| Interfamily Deed Transfer | -- | None Available |
Mortgage History
| Date | Status | Loan Amount | Loan Type |
|---|---|---|---|
| Previous Owner | $168,150 | New Conventional |
Property History
| Date | Event | Price | Change | Sq Ft Price |
|---|---|---|---|---|
| 09/05/2024 09/05/24 | Sold | $177,000 | -4.3% | $119 / Sq Ft |
| 08/02/2024 08/02/24 | Pending | -- | -- | -- |
| 07/23/2024 07/23/24 | Price Changed | $184,900 | -2.6% | $124 / Sq Ft |
| 07/09/2024 07/09/24 | For Sale | $189,900 | -- | $128 / Sq Ft |
Tax History Compared to Growth
Tax History
| Year | Tax Paid | Tax Assessment Tax Assessment Total Assessment is a certain percentage of the fair market value that is determined by local assessors to be the total taxable value of land and additions on the property. | Land | Improvement |
|---|---|---|---|---|
| 2024 | $2,846 | $40,868 | $4,765 | $36,103 |
| 2023 | $2,606 | $37,950 | $4,425 | $33,525 |
| 2022 | $1,637 | $34,705 | $4,283 | $30,422 |
| 2021 | $1,839 | $32,768 | $4,044 | $28,724 |
| 2020 | $1,797 | $31,568 | $3,896 | $27,672 |
| 2019 | $1,928 | $31,246 | $3,856 | $27,390 |
| 2018 | $1,887 | $30,663 | $3,784 | $26,879 |
| 2017 | $1,879 | $30,690 | $3,787 | $26,903 |
| 2016 | $1,982 | $30,192 | $3,726 | $26,466 |
| 2015 | $1,890 | $29,131 | $3,595 | $25,536 |
| 2012 | -- | $32,301 | $3,985 | $28,316 |
Agents Affiliated with this Home
-
Theresa Poundstone

Seller's Agent in 2024
Theresa Poundstone
Coldwell Banker Real Estate Group
(815) 228-5842
180 Total Sales
-
Kira Miskowiec
K
Buyer's Agent in 2024
Kira Miskowiec
@ Properties
(815) 830-2505
59 Total Sales
Map
Source: Midwest Real Estate Data (MRED)
MLS Number: 12105216
APN: 18-30-401020
- 401 E 1st St
- Lot 1 Watson Ave
- 100 Watson Ave
- 407 E Walnut St
- 314 E Walnut St
- 241 E Porter St
- 0 Deerfield Estates Lot 78 Rd
- Lot59 AB Sunset Blvd
- 0 4th Rd Unit 9191077
- Lot 5 Thirty Foot Trail Rd
- 2 Park Rd
- 303 W 2nd St
- 415 N School Ave
- 0 Deerfield Estates Lot 79 Rd Unit 202503543
- 0 Deerfield Estates Lot 79 Rd Unit MRD12404452
- 318 Durant St
- 212 S Columbia Ave
- 600 W Walnut St
- 2643 N Il Route 178 Unit X-3
- 2643 N Il Route 178 Unit J-4
