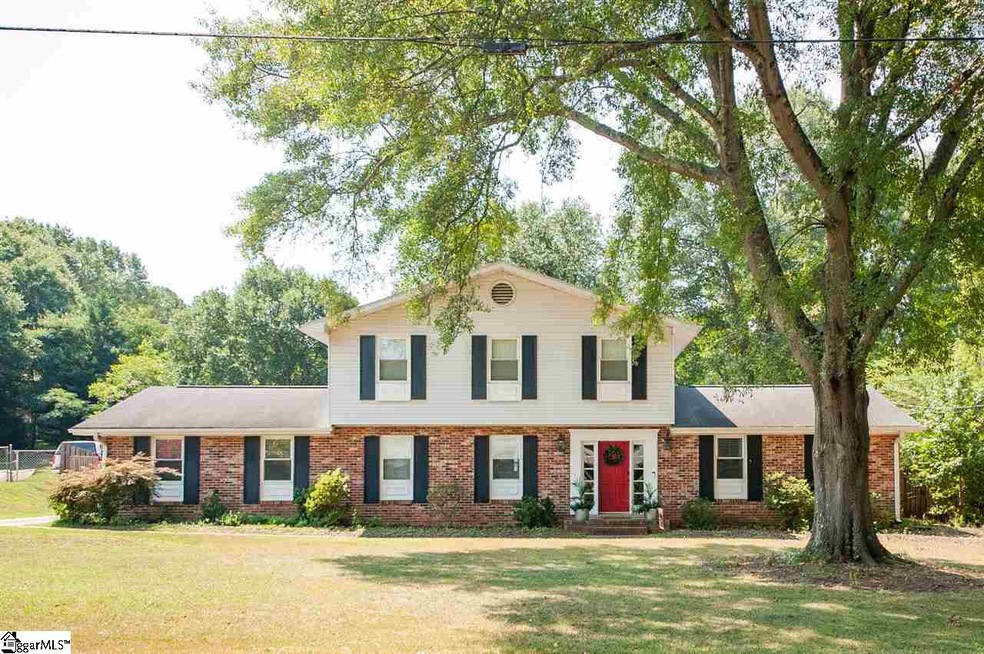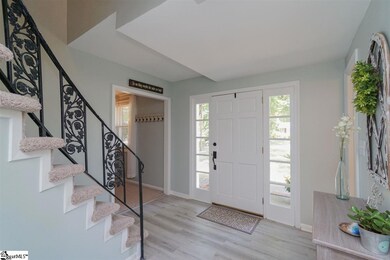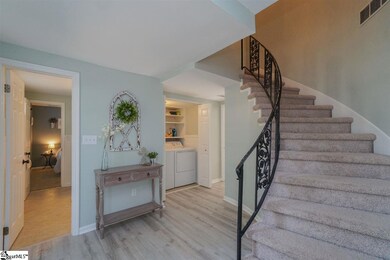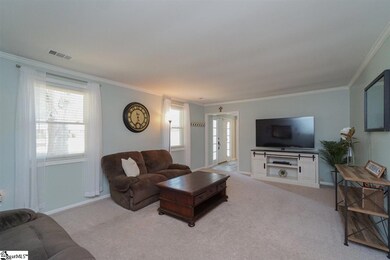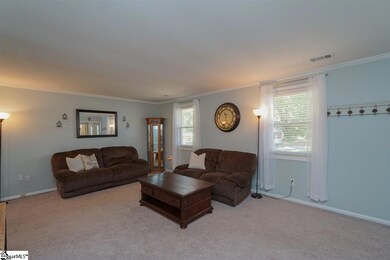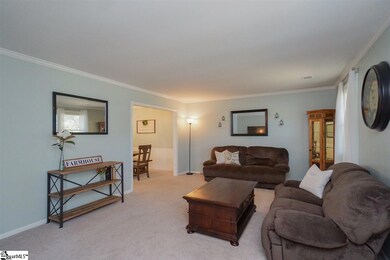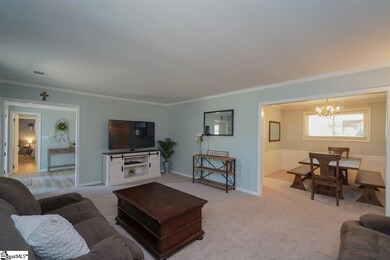
211 Evening Way Mauldin, SC 29662
Highlights
- Traditional Architecture
- Wood Flooring
- Den
- Greenbrier Elementary School Rated A-
- Granite Countertops
- Workshop
About This Home
As of September 2019Charming 4BR/3BA. This home has 3 bedrooms and 2 full baths upstairs and 1 bedroom and 1 full bath on the main level. As you walk into the front door to a freshly painted home, you feel how cozy it is. The over-sized kitchen with new cabinets, new granite counter tops and new flooring downstairs opens up to a den with a wood burning fireplace just off of the kitchen. Downstairs you will also find an additional living space and dining room. A two car garage with a storage room and an outside building that can be used for many things. There is a patio off the kitchen overlooking a fenced back yard.
Last Agent to Sell the Property
Keller Williams Greenville Central License #87228 Listed on: 07/30/2019

Home Details
Home Type
- Single Family
Est. Annual Taxes
- $1,076
Lot Details
- 0.4 Acre Lot
- Fenced Yard
- Gentle Sloping Lot
- Few Trees
Home Design
- Traditional Architecture
- Brick Exterior Construction
- Composition Roof
- Aluminum Siding
Interior Spaces
- 2,206 Sq Ft Home
- 2,200-2,399 Sq Ft Home
- 2-Story Property
- Bookcases
- Smooth Ceilings
- Ceiling Fan
- Wood Burning Fireplace
- Fireplace Features Masonry
- Living Room
- Dining Room
- Den
- Workshop
- Crawl Space
- Fire and Smoke Detector
Kitchen
- Walk-In Pantry
- Electric Oven
- Free-Standing Electric Range
- Dishwasher
- Granite Countertops
- Disposal
Flooring
- Wood
- Carpet
- Laminate
Bedrooms and Bathrooms
- 4 Bedrooms | 1 Main Level Bedroom
- Primary bedroom located on second floor
- 3 Full Bathrooms
- Bathtub with Shower
Laundry
- Laundry Room
- Laundry on main level
Attic
- Storage In Attic
- Pull Down Stairs to Attic
Parking
- 2 Car Attached Garage
- Workshop in Garage
- Garage Door Opener
Outdoor Features
- Patio
- Outbuilding
- Front Porch
Utilities
- Forced Air Heating and Cooling System
- Heating System Uses Natural Gas
- Gas Water Heater
- Cable TV Available
Community Details
- Sunset Heights Subdivision
Listing and Financial Details
- Tax Lot 46
Ownership History
Purchase Details
Home Financials for this Owner
Home Financials are based on the most recent Mortgage that was taken out on this home.Purchase Details
Home Financials for this Owner
Home Financials are based on the most recent Mortgage that was taken out on this home.Purchase Details
Home Financials for this Owner
Home Financials are based on the most recent Mortgage that was taken out on this home.Purchase Details
Similar Homes in the area
Home Values in the Area
Average Home Value in this Area
Purchase History
| Date | Type | Sale Price | Title Company |
|---|---|---|---|
| Warranty Deed | $225,000 | None Available | |
| Deed | $224,900 | None Available | |
| Deed | $149,900 | None Available | |
| Deed | $136,250 | -- |
Mortgage History
| Date | Status | Loan Amount | Loan Type |
|---|---|---|---|
| Open | $9,809 | FHA | |
| Open | $220,924 | FHA | |
| Previous Owner | $168,675 | Future Advance Clause Open End Mortgage | |
| Previous Owner | $129,914 | New Conventional | |
| Previous Owner | $25,000 | Credit Line Revolving | |
| Previous Owner | $91,000 | Credit Line Revolving | |
| Previous Owner | $20,000 | Credit Line Revolving |
Property History
| Date | Event | Price | Change | Sq Ft Price |
|---|---|---|---|---|
| 09/13/2019 09/13/19 | Sold | $225,000 | -4.2% | $102 / Sq Ft |
| 08/04/2019 08/04/19 | Price Changed | $234,900 | -2.1% | $107 / Sq Ft |
| 07/30/2019 07/30/19 | For Sale | $239,900 | +6.7% | $109 / Sq Ft |
| 03/07/2019 03/07/19 | Sold | $224,900 | 0.0% | $102 / Sq Ft |
| 01/22/2019 01/22/19 | Price Changed | $224,900 | -6.3% | $102 / Sq Ft |
| 01/09/2019 01/09/19 | For Sale | $239,900 | -- | $109 / Sq Ft |
Tax History Compared to Growth
Tax History
| Year | Tax Paid | Tax Assessment Tax Assessment Total Assessment is a certain percentage of the fair market value that is determined by local assessors to be the total taxable value of land and additions on the property. | Land | Improvement |
|---|---|---|---|---|
| 2024 | $1,444 | $7,920 | $1,080 | $6,840 |
| 2023 | $1,444 | $7,920 | $1,080 | $6,840 |
| 2022 | $1,360 | $7,920 | $1,080 | $6,840 |
| 2021 | $1,361 | $7,920 | $1,080 | $6,840 |
| 2020 | $1,495 | $8,260 | $1,080 | $7,180 |
| 2019 | $1,078 | $5,890 | $840 | $5,050 |
| 2018 | $1,076 | $5,890 | $840 | $5,050 |
| 2017 | $1,076 | $5,890 | $840 | $5,050 |
| 2016 | $921 | $130,860 | $21,000 | $109,860 |
| 2015 | $2,448 | $130,860 | $21,000 | $109,860 |
| 2014 | $2,676 | $144,842 | $22,018 | $122,824 |
Agents Affiliated with this Home
-
Stephanie Towe

Seller's Agent in 2019
Stephanie Towe
Keller Williams Greenville Central
(864) 270-5919
1 in this area
64 Total Sales
-
Carmen Feemster

Seller's Agent in 2019
Carmen Feemster
BHHS C Dan Joyner - Augusta Rd
(864) 616-5177
5 in this area
75 Total Sales
-
Michele Claytor

Buyer's Agent in 2019
Michele Claytor
North Group Real Estate
(864) 399-2583
5 in this area
85 Total Sales
Map
Source: Greater Greenville Association of REALTORS®
MLS Number: 1398364
APN: M008.01-01-079.00
- 213 Pinecrest Dr
- 300 Vesper Cir
- 202 N Main St
- 235 Santorini Way
- 108 Wellington Dr
- 215 Edgewood Dr
- 110 Devon Dr
- 2 Finley Ct
- 46 Ridgestone Cir
- 40 Ridgestone Cir Unit 40
- 66 Endeavor Cir
- 10 Crestbrook Dr
- 439 Twist Cir
- 118 Brockman Dr
- 33 Endeavor Cir
- 555 Waterbrook Dr
- 202 Anders Ave
- 147 Trailside Ln
- 101 Santorini Way
- 233 Santorini Way
