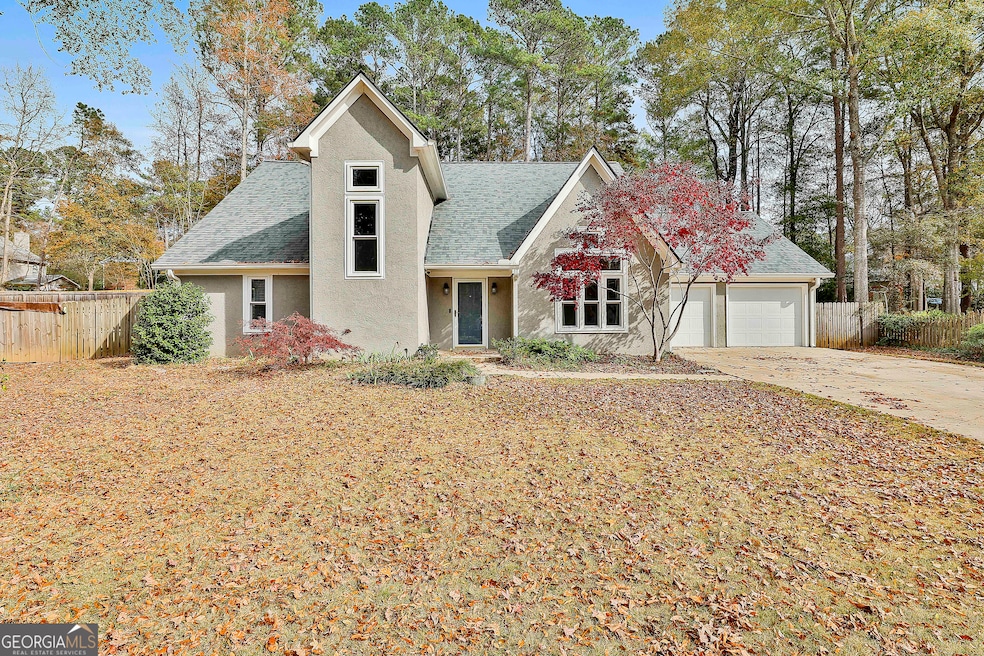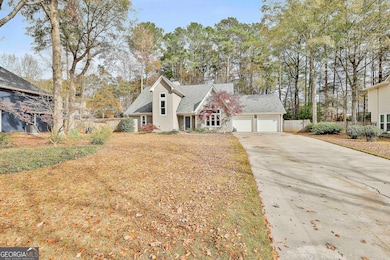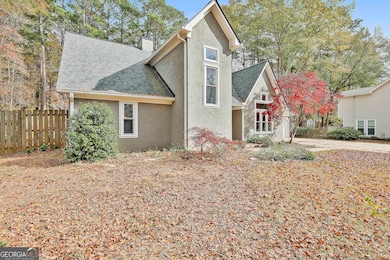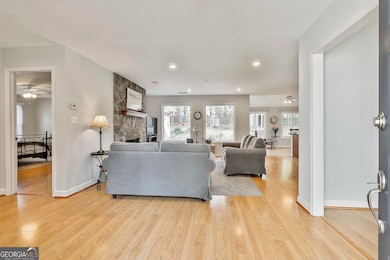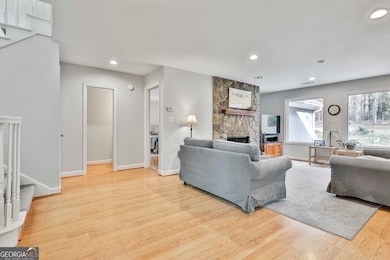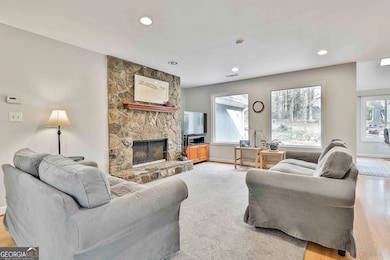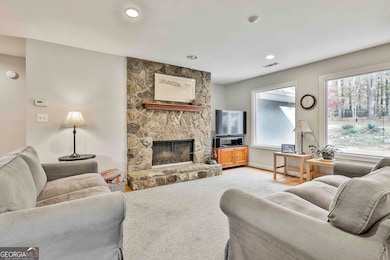211 Felspar Ridge Peachtree City, GA 30269
Estimated payment $3,272/month
Highlights
- Golf Course Community
- 0.5 Acre Lot
- Traditional Architecture
- Braelinn Elementary School Rated A
- Vaulted Ceiling
- Main Floor Primary Bedroom
About This Home
Welcome to the Peachtree City lifestyle you've been dreaming of! Leave the car at home and hop on your golf cart to grab dinner, visit nearby shops, or get to local schools with ease. This home features an updated kitchen that blends style and practicality, giving you a great space for everyday cooking or hosting. The owner's suite is conveniently located on the main level and features a fully remodeled bathroom with fresh, modern finishes, making it your own spa-like retreat. The outdoor space is just as inviting. The large, fenced backyard offers privacy and room to relax or entertain. This home has been well cared for, and it shows in every detail. The sellers have already done all of the work, so it's truly move-in ready. If you'd like to see it in person, give me a call to schedule your private tour!
Home Details
Home Type
- Single Family
Est. Annual Taxes
- $5,660
Year Built
- Built in 1988
Lot Details
- 0.5 Acre Lot
- Privacy Fence
- Wood Fence
- Back Yard Fenced
- Level Lot
- Cleared Lot
HOA Fees
- $2 Monthly HOA Fees
Home Design
- Traditional Architecture
- Slab Foundation
- Composition Roof
- Stucco
Interior Spaces
- 2,335 Sq Ft Home
- 1.5-Story Property
- Vaulted Ceiling
- Skylights
- 1 Fireplace
- Double Pane Windows
- Formal Dining Room
- Fire and Smoke Detector
Kitchen
- Breakfast Area or Nook
- Breakfast Bar
- Oven or Range
- Microwave
- Dishwasher
- Stainless Steel Appliances
- Solid Surface Countertops
Flooring
- Carpet
- Laminate
- Tile
Bedrooms and Bathrooms
- 4 Bedrooms | 1 Primary Bedroom on Main
- Walk-In Closet
- Soaking Tub
- Separate Shower
Laundry
- Laundry in Mud Room
- Laundry Room
Parking
- Garage
- Side or Rear Entrance to Parking
- Garage Door Opener
Eco-Friendly Details
- Energy-Efficient Insulation
- Energy-Efficient Thermostat
Outdoor Features
- Patio
- Outbuilding
Location
- Property is near schools
- Property is near shops
Schools
- Braelinn Elementary School
- Rising Starr Middle School
- Starrs Mill High School
Utilities
- Central Heating and Cooling System
- High Speed Internet
- Phone Available
- Cable TV Available
Community Details
Overview
- Morallion Hills I Subdivision
Recreation
- Golf Course Community
Map
Home Values in the Area
Average Home Value in this Area
Tax History
| Year | Tax Paid | Tax Assessment Tax Assessment Total Assessment is a certain percentage of the fair market value that is determined by local assessors to be the total taxable value of land and additions on the property. | Land | Improvement |
|---|---|---|---|---|
| 2024 | $4,665 | $191,488 | $28,400 | $163,088 |
| 2023 | $4,135 | $183,600 | $28,400 | $155,200 |
| 2022 | $4,439 | $170,960 | $28,400 | $142,560 |
| 2021 | $4,093 | $141,360 | $22,800 | $118,560 |
| 2020 | $4,756 | $155,120 | $22,800 | $132,320 |
| 2019 | $4,568 | $147,640 | $22,800 | $124,840 |
| 2018 | $3,922 | $125,040 | $22,800 | $102,240 |
| 2017 | $3,938 | $124,720 | $22,800 | $101,920 |
| 2016 | $3,698 | $113,040 | $22,800 | $90,240 |
| 2015 | $3,667 | $110,320 | $22,800 | $87,520 |
| 2014 | $3,390 | $100,400 | $22,800 | $77,600 |
| 2013 | -- | $80,520 | $0 | $0 |
Property History
| Date | Event | Price | List to Sale | Price per Sq Ft |
|---|---|---|---|---|
| 11/23/2025 11/23/25 | For Sale | $529,900 | -- | $227 / Sq Ft |
Purchase History
| Date | Type | Sale Price | Title Company |
|---|---|---|---|
| Deed | $257,000 | -- |
Mortgage History
| Date | Status | Loan Amount | Loan Type |
|---|---|---|---|
| Open | $192,750 | New Conventional |
Source: Georgia MLS
MLS Number: 10648542
APN: 06-08-03-052
- 312 Evian Way
- 313 Evian Way
- 110 Tamerlane
- 121 Tamerlane
- 130 Augusta Dr
- 1208 Park Side
- 401 Vardon Way
- 1018 Pinehurst Dr
- 1017 Pinehurst Dr
- 208 Riviera Ct
- 113 Marks Style
- 409 Holly Grove Church Rd
- 239 Masters Dr S
- 1607 Dumbarton Ln
- 202 Pinnacle Ct
- 435 Hampton Green
- 423 Holly Grove Church Rd
- 121 Sauterne Way
- 418 Holly Brook Ln
- 105 Kraftwood Park
- 1235 Robinson Rd
- 102 Sauterne Way
- 211 Meadow Run
- 100 Peachtree Station Cir
- 180 Charleston Dr
- 105 Jennings Yard
- 601 Ridgefield Dr
- 118 Braelinn Ct
- 100 Tudor Way
- 411 Kinross Ln
- 102 Whisper Trace
- 102 Hickory Dr
- 204 Victoria Trace
- 10 McIntosh Estates Dr
- 47 Matthews St
- 162 Twiggs Corner
- 200 Willow Rd Unit 2C
- 303 Morgans Turn
- 334 Porter Rd
- 229 Flat Creek Ct
