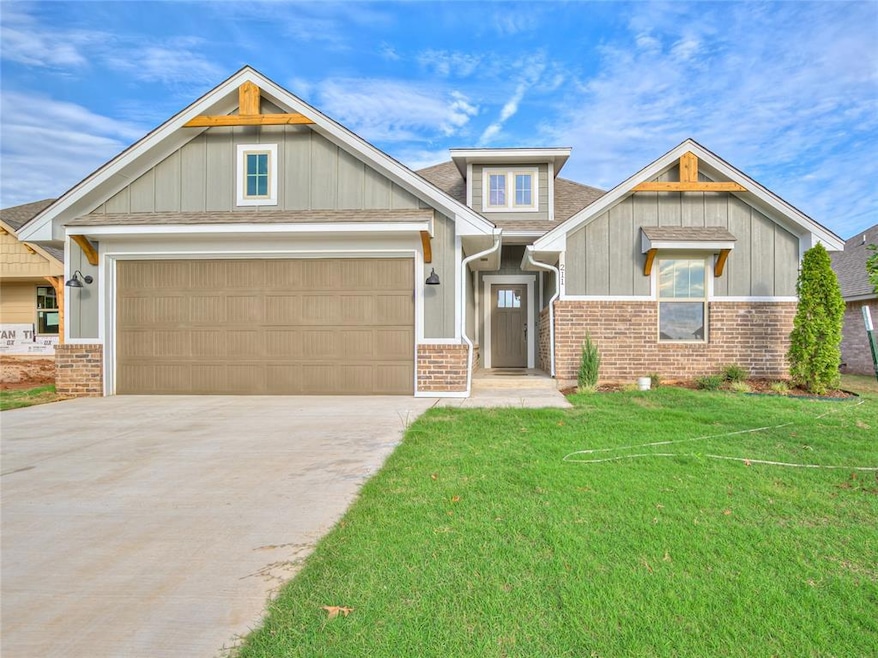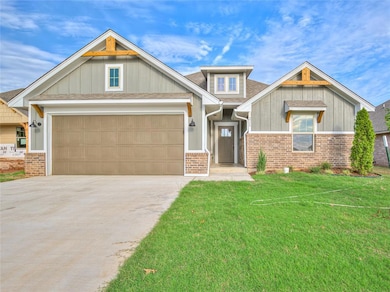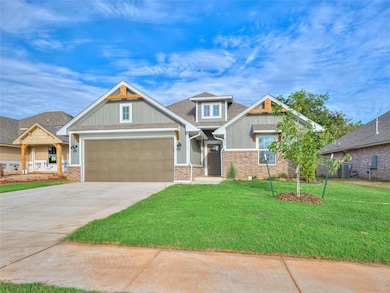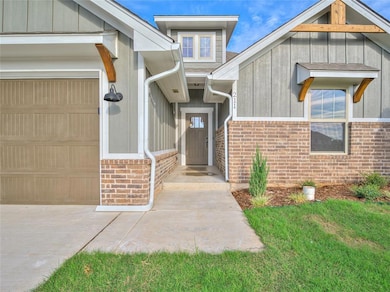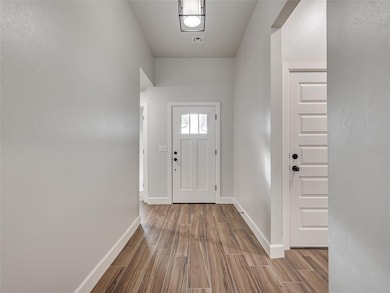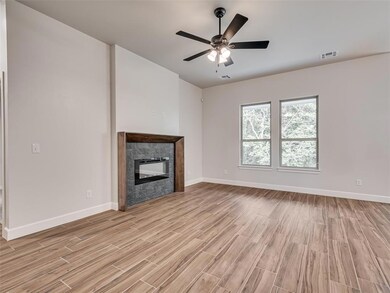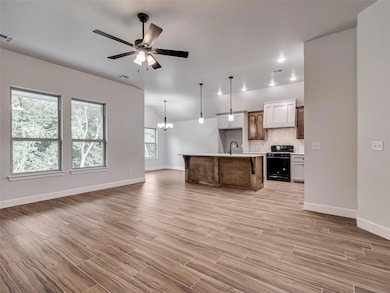
Highlights
- Craftsman Architecture
- 2 Car Attached Garage
- Home Security System
- Covered patio or porch
- Interior Lot
- Laundry Room
About This Home
As of June 2025Elegance as you open the door, where a beautiful tiled entry, adorned with a custom light fixture, sets the tone for the sophistication within. Your entrance seamlessly transitions into the open-concept living room, featuring a ceiling fan and a tile-framed electric fireplace with a mantle, creating a warm and inviting ambiance. From this central living space, keep a watchful eye on all the amenities the home has to offer, courtesy of the open-concept kitchen. Here, a large center island with a sink, custom cabinetry, a tasteful tile backsplash, quartz countertops, and a full suite of gas stove, oven, and microwave beckon the culinary enthusiast. The adjoining dining room completes the ensemble, making it an ideal spot for entertaining. Convenience is at your fingertips with a large pantry and laundry access in close proximity, enhanced by a mud bench for extra storage. The primary retreat, strategically separated from the other bedrooms, offers a haven of luxury with a double vanity, a soothing soaking tub, and an expansive closet. While the guest bath impresses with a vanity, a large mirror, and a tiled shower-tub combination. Relax outside an savor the outdoors on the large covered patio, creating a perfect space for relaxation or entertaining. Your peace of mind is assured with a 10-year home warranty, and manufacturer warranties, ensuring that your home is not only stylish but also easy to maintain. Welcome to a home that effortlessly combines sophistication, functionality, and comfort.
Home Details
Home Type
- Single Family
Est. Annual Taxes
- $51
Year Built
- Built in 2024 | Under Construction
Lot Details
- 6,534 Sq Ft Lot
- West Facing Home
- Partially Fenced Property
- Wood Fence
- Interior Lot
HOA Fees
- $25 Monthly HOA Fees
Parking
- 2 Car Attached Garage
- Garage Door Opener
- Driveway
Home Design
- Craftsman Architecture
- Slab Foundation
- Brick Frame
- Composition Roof
Interior Spaces
- 1,589 Sq Ft Home
- 1-Story Property
- Ceiling Fan
- Self Contained Fireplace Unit Or Insert
- Inside Utility
- Laundry Room
- Attic Vents
Kitchen
- Electric Oven
- Gas Range
- Free-Standing Range
- Microwave
- Dishwasher
- Disposal
Flooring
- Carpet
- Tile
Bedrooms and Bathrooms
- 3 Bedrooms
- 2 Full Bathrooms
Home Security
- Home Security System
- Fire and Smoke Detector
Outdoor Features
- Covered patio or porch
Schools
- John K. Hubbard Elementary School
- Curtis Inge Middle School
- Noble High School
Utilities
- Central Heating and Cooling System
- Programmable Thermostat
- Water Heater
- Cable TV Available
Community Details
- Association fees include maintenance common areas
- Mandatory home owners association
Listing and Financial Details
- Legal Lot and Block 6 / 9
Ownership History
Purchase Details
Home Financials for this Owner
Home Financials are based on the most recent Mortgage that was taken out on this home.Purchase Details
Home Financials for this Owner
Home Financials are based on the most recent Mortgage that was taken out on this home.Similar Homes in Noble, OK
Home Values in the Area
Average Home Value in this Area
Purchase History
| Date | Type | Sale Price | Title Company |
|---|---|---|---|
| Warranty Deed | $55,000 | Legacy Title Of Oklahoma |
Mortgage History
| Date | Status | Loan Amount | Loan Type |
|---|---|---|---|
| Open | $240,400 | Construction |
Property History
| Date | Event | Price | Change | Sq Ft Price |
|---|---|---|---|---|
| 06/20/2025 06/20/25 | Sold | $289,900 | 0.0% | $182 / Sq Ft |
| 04/28/2025 04/28/25 | Pending | -- | -- | -- |
| 03/29/2025 03/29/25 | Price Changed | $289,900 | -3.3% | $182 / Sq Ft |
| 08/30/2024 08/30/24 | Price Changed | $299,900 | 0.0% | $189 / Sq Ft |
| 07/17/2024 07/17/24 | Price Changed | $299,962 | -3.2% | $189 / Sq Ft |
| 06/28/2024 06/28/24 | For Sale | $309,900 | -- | $195 / Sq Ft |
Tax History Compared to Growth
Tax History
| Year | Tax Paid | Tax Assessment Tax Assessment Total Assessment is a certain percentage of the fair market value that is determined by local assessors to be the total taxable value of land and additions on the property. | Land | Improvement |
|---|---|---|---|---|
| 2024 | $51 | $441 | $441 | -- |
| 2023 | -- | $441 | $441 | -- |
Agents Affiliated with this Home
-
Millie Eubanks

Seller's Agent in 2025
Millie Eubanks
Gable & Grace Group
(405) 476-3466
71 in this area
583 Total Sales
-
Steve Augustine
S
Seller Co-Listing Agent in 2025
Steve Augustine
Gable & Grace Group
(405) 902-5494
5 in this area
102 Total Sales
-
Eric Huffert
E
Buyer's Agent in 2025
Eric Huffert
Gable & Grace Group
(602) 810-0950
2 in this area
3 Total Sales
Map
Source: MLSOK
MLS Number: 1121993
APN: R0193429
- 1205 Magnolia Dr
- 1201 Magnolia Dr
- 208 Camellia Cir
- 111 Firethorn Way
- 200 Camellia Cir
- 1204 Azalea Farms Rd
- 332 Crest Ln
- 1114 Azalea Farms Rd
- 205 Juniper Cir
- 1106 Azalea Farms Rd
- 1102 Azalea Farms Rd
- 316 Redstone Ct
- 912 Dahlia Ln
- 201 S 8th St
- 4601 Forest Hills Dr
- 700 Redwood Dr
- 1280 Douglas Cir
- 0 R0069122 Unplatted S 2 Sw 4 Nw 4 N E 4 Unit 1144599
- 216 S 5th St
- 220 S 5th St
