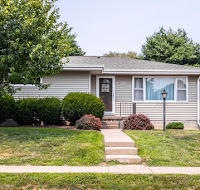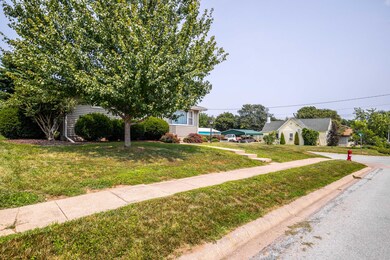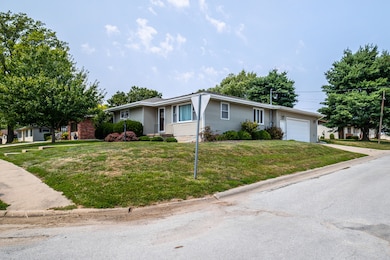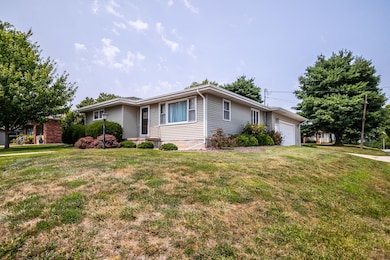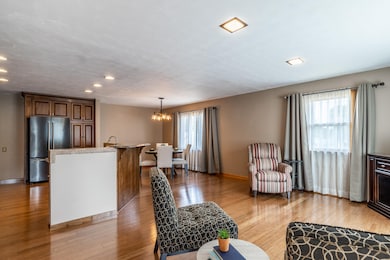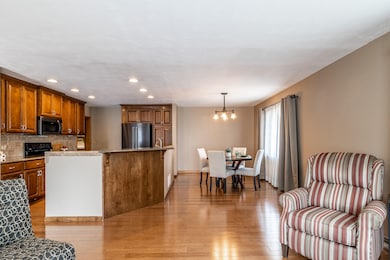
211 Fletcher St Sidney, IA 51652
Estimated Value: $194,500
Highlights
- Wood Flooring
- Solid Surface Countertops
- Porch
- Corner Lot
- No HOA
- 2 Car Attached Garage
About This Home
As of September 2021From the moment you walk in, you'll fall in love with this 4 bedroom, 3 bath ranch on a corner lot. Meticulously maintained, this home features an open concept with multiple updates. Stunning custom kitchen includes quartz countertops, soft-close maple cabinets, and tile backsplash. New hardwood floors in kitchen, dining, and living rooms. Master suite with private bath includes Pella windows and custom blinds. Two additional bedrooms border a full bath off a private hallway. Generously-sized laundry room located off the kitchen with walk-in pantry and additional storage. Downstairs you'll find the fourth bedroom with an egress window, bathroom, family room, and ample storage. Attached, insulated two stall garage. Call quickly and don't miss this once-in-a-lifetime home!! (AMA)
Last Agent to Sell the Property
Better Homes and Gardens Real Estate The Good Life Group License #S66008000 Listed on: 08/05/2021

Last Buyer's Agent
Better Homes and Gardens Real Estate The Good Life Group License #S64488000

Home Details
Home Type
- Single Family
Est. Annual Taxes
- $2,560
Year Built
- Built in 1962
Lot Details
- Corner Lot
- Level Lot
Home Design
- Frame Construction
- Composition Roof
Interior Spaces
- 1-Story Property
- Built-In Features
- Woodwork
- Ceiling Fan
- Family Room
- Living Room
- Combination Kitchen and Dining Room
- Wood Flooring
- Fire and Smoke Detector
Kitchen
- Electric Range
- Microwave
- Dishwasher
- Solid Surface Countertops
- Snack Bar or Counter
- Built-In or Custom Kitchen Cabinets
- Disposal
Bedrooms and Bathrooms
- 4 Bedrooms
- Walk-In Closet
- 3 Bathrooms
Laundry
- Laundry on main level
- Washer and Dryer Hookup
Partially Finished Basement
- Basement Fills Entire Space Under The House
- Bedroom in Basement
- Recreation or Family Area in Basement
Parking
- 2 Car Attached Garage
- Garage Door Opener
- Off-Street Parking
Outdoor Features
- Porch
Schools
- Sidney Elementary And Middle School
- Sidney High School
Utilities
- Central Air
- Heating Available
- Electric Water Heater
Community Details
- No Home Owners Association
Ownership History
Purchase Details
Home Financials for this Owner
Home Financials are based on the most recent Mortgage that was taken out on this home.Purchase Details
Similar Home in Sidney, IA
Home Values in the Area
Average Home Value in this Area
Purchase History
| Date | Buyer | Sale Price | Title Company |
|---|---|---|---|
| Mead Bradley John | $190,000 | None Listed On Document | |
| Crecelius Nancy | -- | None Available |
Mortgage History
| Date | Status | Borrower | Loan Amount |
|---|---|---|---|
| Open | Mead Bradley John | $152,000 |
Property History
| Date | Event | Price | Change | Sq Ft Price |
|---|---|---|---|---|
| 09/14/2021 09/14/21 | Sold | $190,000 | +1.1% | $86 / Sq Ft |
| 08/08/2021 08/08/21 | Pending | -- | -- | -- |
| 08/05/2021 08/05/21 | For Sale | $187,900 | -- | $85 / Sq Ft |
Tax History Compared to Growth
Tax History
| Year | Tax Paid | Tax Assessment Tax Assessment Total Assessment is a certain percentage of the fair market value that is determined by local assessors to be the total taxable value of land and additions on the property. | Land | Improvement |
|---|---|---|---|---|
| 2022 | -- | $0 | $0 | $0 |
| 2021 | $0 | $128,350 | $6,770 | $121,580 |
| 2020 | $2,560 | $121,940 | $6,770 | $115,170 |
| 2019 | $2,680 | $119,890 | $0 | $0 |
| 2018 | $2,588 | $119,890 | $0 | $0 |
| 2017 | $2,334 | $108,010 | $0 | $0 |
| 2016 | $2,352 | $108,010 | $0 | $0 |
| 2015 | $2,352 | $108,010 | $0 | $0 |
| 2014 | $2,288 | $108,010 | $0 | $0 |
Agents Affiliated with this Home
-
Stephanie Bowden

Seller's Agent in 2021
Stephanie Bowden
Better Homes and Gardens Real Estate The Good Life Group
(712) 890-9290
99 Total Sales
-
April Tucker

Buyer's Agent in 2021
April Tucker
Better Homes and Gardens Real Estate The Good Life Group
(402) 682-1749
408 Total Sales
Map
Source: Southwest Iowa Association of Realtors®
MLS Number: 21-1536
APN: 4-704704-79000000
- 1200 Illinois St
- 100 Wilson & Oak Park Dr
- 101 Wilson St
- 610 East St
- 602 Rupp Rd Unit LotWP001
- 602 Rupp Rd
- 112 S Main St
- 0 275 Unit 6322810
- 2505 Knox Rd
- 2048 Horse Creek Rd
- 2474 280th Ave
- 2494 280th Ave
- 3307 State Highway 2
- 509 Kearney Ave
- 602 Alice Ave
- 00 200 St
- 3127 270th St
- 1449 240th Ave
- 2774 Bluff Rd
- 1290 Plum Creek Rd
