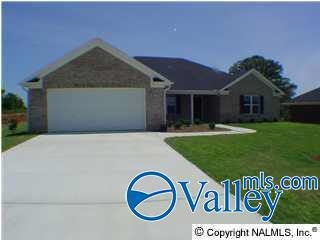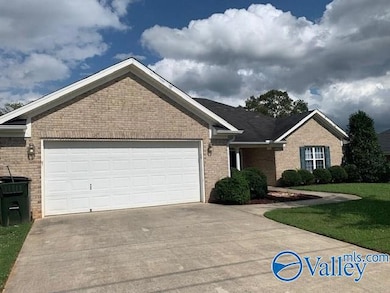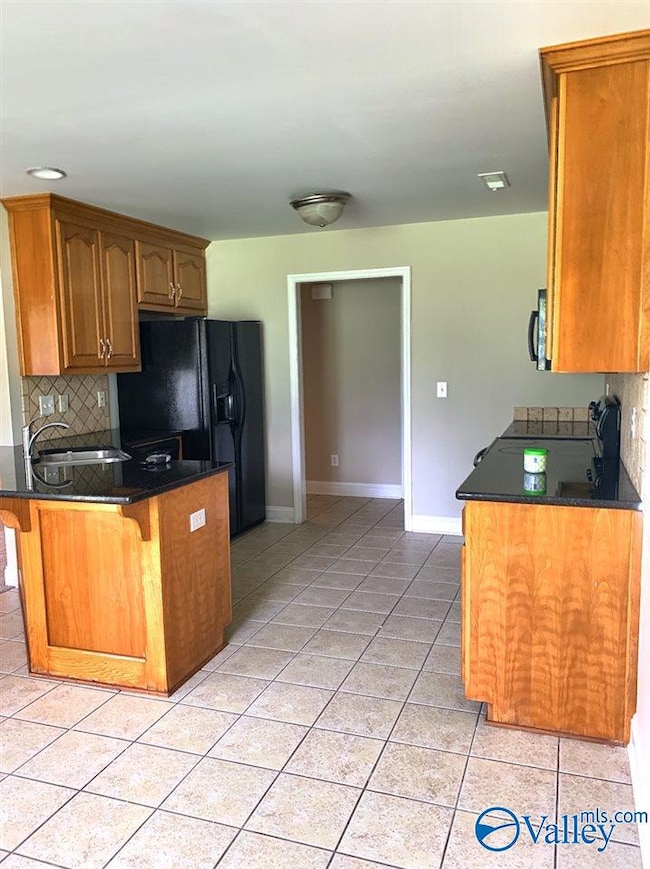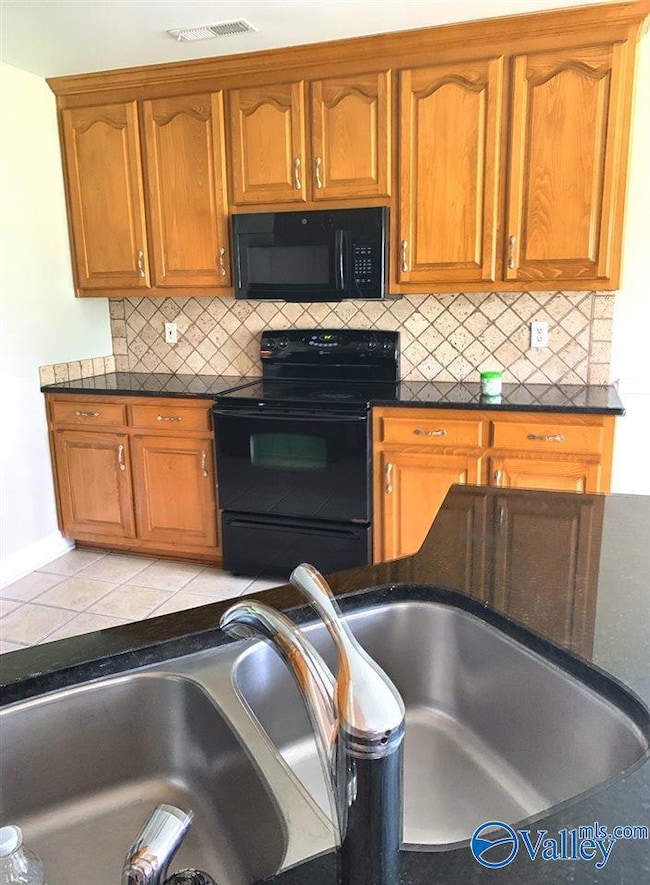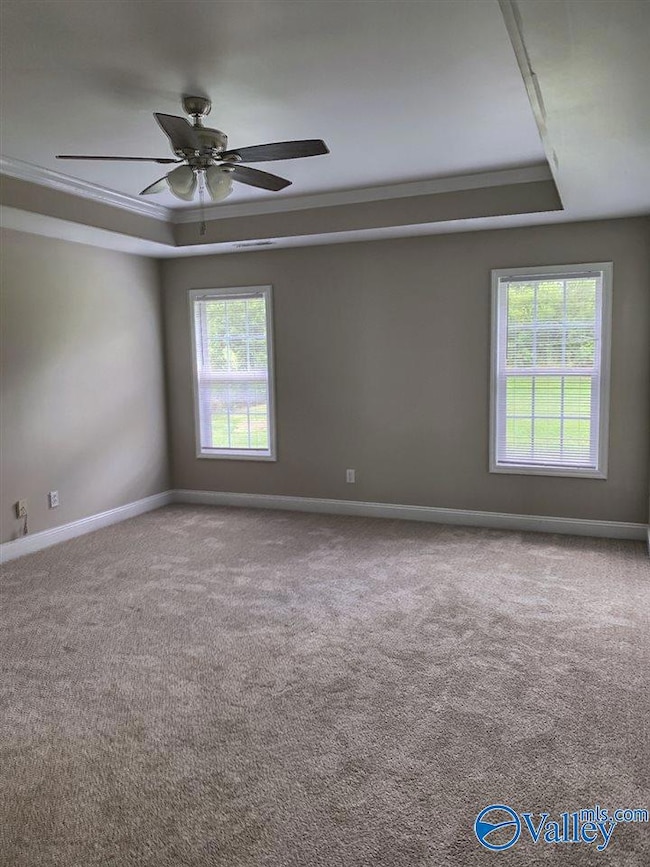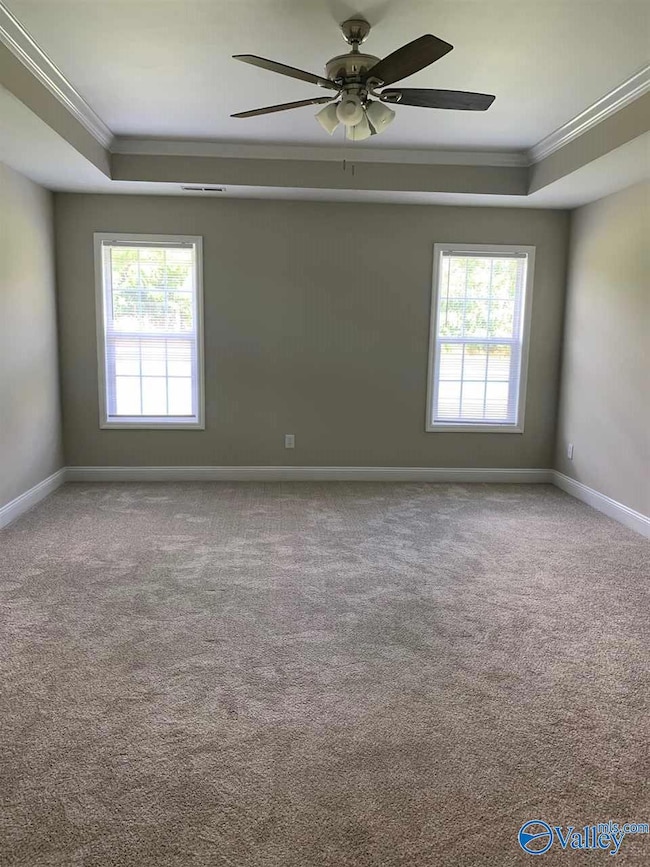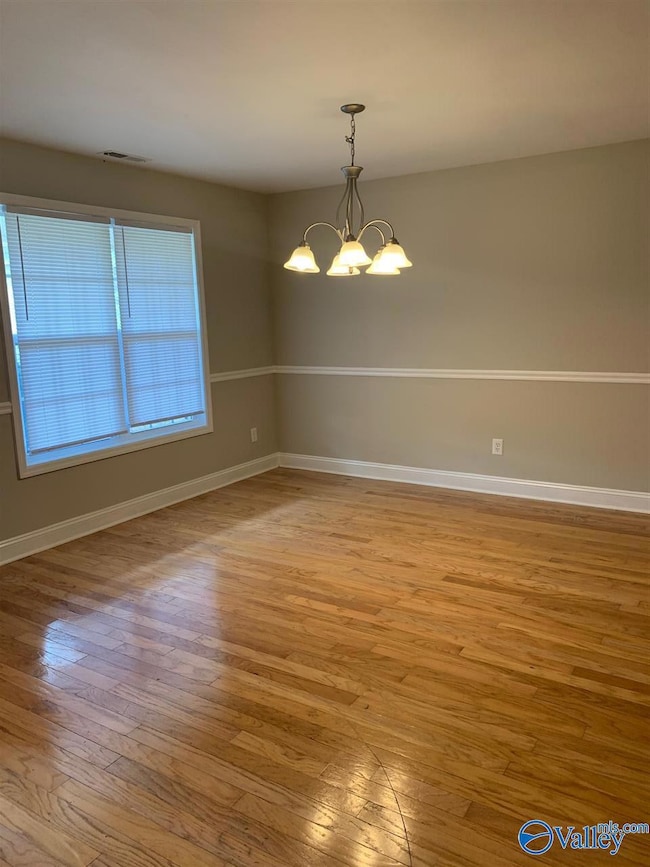
211 Forrest Oak Ln Huntsville, AL 35811
Moores Mill NeighborhoodHighlights
- 1 Fireplace
- Breakfast Room
- Central Heating and Cooling System
- Mt Carmel Elementary School Rated A
- Home Security System
- Family Room
About This Home
Coming Soon-Proj avail. date: 11/21/2025 - APROX 2200 SQ FT,OPEN FLOOR PLAN, Fresh paint and carpet throughout! KIT has granite counters, SS appliances, lots of cabinets, breakfast area OPENS UP TO FAMILY ROOM, formal DINING W/hardwoods. Tile in all wet areas, HUGE YARD WITH SPRINKLER SYSTEM! Peaceful mountain views all within 30 minutes of Redstone, Research Park and downtown Huntsville.
Home Details
Home Type
- Single Family
Est. Annual Taxes
- $2,285
Year Built
- 2007
Lot Details
- 0.48 Acre Lot
- Lot Dimensions are 105 x 200
Parking
- 2 Car Garage
Home Design
- Brick Exterior Construction
- Slab Foundation
Interior Spaces
- 2,200 Sq Ft Home
- Property has 1 Level
- 1 Fireplace
- Family Room
- Dining Room
- Home Security System
Kitchen
- Breakfast Room
- Oven or Range
- Cooktop
- Microwave
- Dishwasher
- Disposal
Bedrooms and Bathrooms
- 4 Bedrooms
- 2 Full Bathrooms
Schools
- Riverton Elementary School
- Buckhorn High School
Utilities
- Central Heating and Cooling System
Community Details
- Stone Hill Estates Subdivision
Listing and Financial Details
- 12-Month Minimum Lease Term
- Tax Lot 114
Map
About the Listing Agent

I am the Broker / Owner of New South REALTORS in Madison, AL and the nearby area, providing home-buyers and sellers with professional, responsive and attentive real estate services. I am a state license instructor, and a state licensed home builder / remodeler. I began my career in real estate in 1996 and becan a broker owner of New South Realtors in 2004. Want an agent who'll really listen to what you want in a home? Need an agent who knows how to effectively market your home so it sells? Give
Jim's Other Listings
Source: ValleyMLS.com
MLS Number: 21901483
APN: 08-08-33-0-001-072.023
- 222 Lyndon Cove Rd
- 216 Lyndon Cove Rd
- 210 Lyndon Cove Rd
- 100 Cades Cove
- 205 Lyndon Cove Rd
- 6102 Edwin Jones Dr
- 110 Tara Dr
- 102 Tara Dr
- 3000 Eolyne Kelly Way
- 203 Federal Ln
- 6002 Doc Sandlin Rd
- 154 Stone Hill Dr
- 0.40 acres Laurel Oak Rd
- 304 Pond Spring Dr
- 313 Pond Spring Dr
- 305 Pond Spring Dr
- 314 Pond Spring Dr
- 306 Pond Spring Dr
- 105 Patdean Dr
- 209 Idle Creek Dr
- 105 Glenfield Ct
- 316 Temper St
- 217 Hydra Cir
- 100 Marcus Byers Dr
- 124 Blackburn Trace
- 4450 Friends Crossing NE
- 115 Somer Creek Ln
- 320 Temper St
- 110 Lacy Ln
- 115 Amethyst Dr
- 111 Saralee Dr
- 106 Matilda Dr
- 1515 Jordan Rd
- 1555 Jordan Rd
- 113 Winding Trail
- 135 Settlement Dr
- 106 January Blvd
- 252 Valleyside Dr NE
- 234 Dormont Dr NE
- 223 Dormont Dr NE
