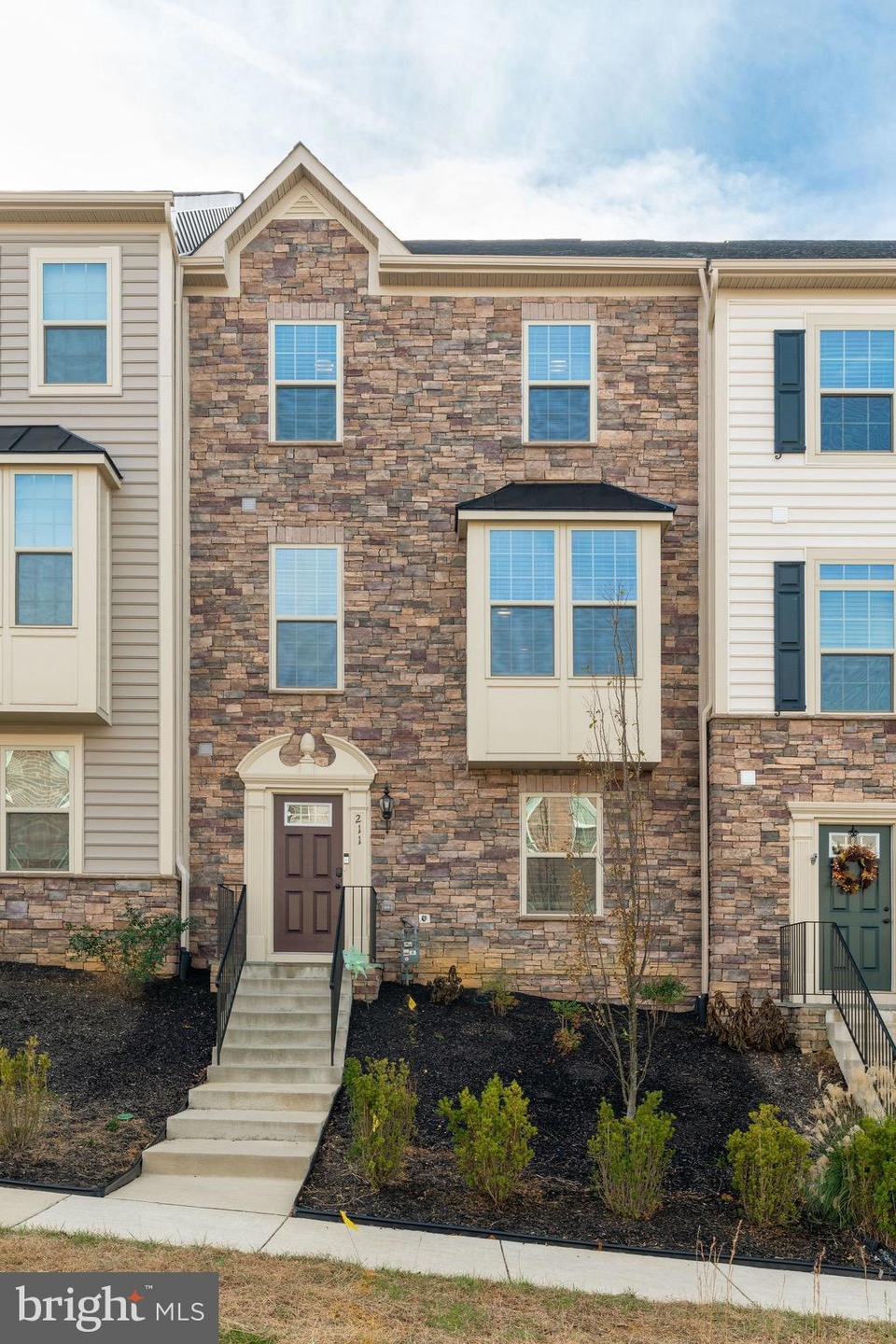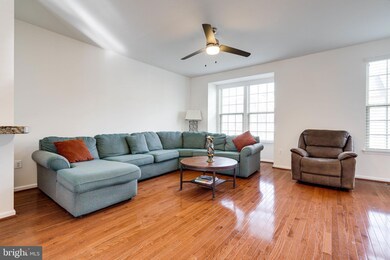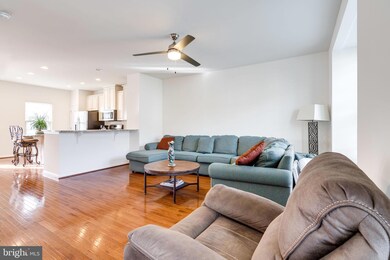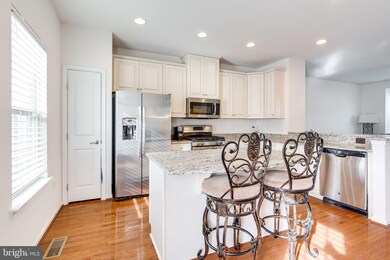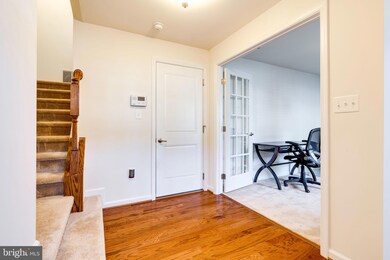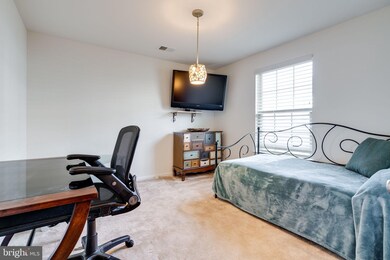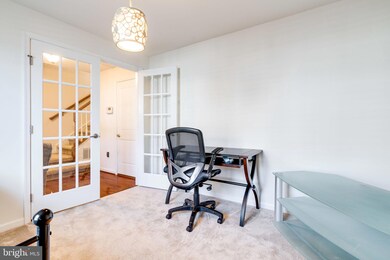
211 Freesia Ln Stafford Courthouse, VA 22554
Embrey Mill NeighborhoodHighlights
- Fitness Center
- Contemporary Architecture
- Upgraded Countertops
- Colonial Forge High School Rated A
- Wood Flooring
- 4-minute walk to Pear Blossom Rd Park
About This Home
As of June 2020PRICE RECENTLY REDUCED BY $14,900!!!! GREAT HOME IN SOUGHT AFTER EMBREY MILLS! A Place to Call Home! This stone-front townhome is snuggled in a choice setting within the Embrey Mills Subdivision of Stafford County. Located in desirable Colonial Forge School District. A perfect location makes it easy to commute with access to 95 and nearby commuter lots, and easy to play as it is a mere stones-throw from the pool and cafe. This townhome boasts 3 stories, 3 bedrooms, 2 full bathrooms, and 2 half bathrooms. The entry door opens to the lower level with a hardwood foyer and a room that is perfect for an office to the right. This level is completed by a half bathroom and the 2-car garage with space for storage. A clean and uniform look is created by the open main level with hardwood floors installed throughout. The open concept is further highlighted by the abundance of natural light from the doors to the deck and the multiple windows at the front. You will love cooking in this kitchen with its granite countertops and stainless-steel appliances. Entertaining is made easy with the kitchen island and bar-top opening towards the family room and ample room for a dining table. Double-doors open from the kitchen to the spacious deck at the rear. Escape upstairs to find the master suite with ample closet space. The master bath offers a clean and modern look with tile flooring, a granite vanity-top, and tile shower surround with glass enclosure. 2 additional bedrooms, an additional full bathroom, and a laundry room complete the upper level. Don't delay in visiting the home you have been waiting for!
Last Agent to Sell the Property
Keller Williams Realty/Lee Beaver & Assoc. Listed on: 02/04/2020

Townhouse Details
Home Type
- Townhome
Est. Annual Taxes
- $2,903
Year Built
- Built in 2016
HOA Fees
- $120 Monthly HOA Fees
Parking
- 2 Car Attached Garage
- Rear-Facing Garage
- Garage Door Opener
Home Design
- Contemporary Architecture
- Stone Siding
- Vinyl Siding
Interior Spaces
- Property has 3 Levels
- Recessed Lighting
- Entrance Foyer
- Family Room Off Kitchen
- Den
- Alarm System
- Laundry on upper level
Kitchen
- Gas Oven or Range
- Built-In Microwave
- Ice Maker
- Dishwasher
- Stainless Steel Appliances
- Kitchen Island
- Upgraded Countertops
- Disposal
Flooring
- Wood
- Carpet
Bedrooms and Bathrooms
- 3 Bedrooms
- En-Suite Bathroom
- Walk-In Closet
Schools
- Winding Creek Elementary School
- H.H. Poole Middle School
- Colonial Forge High School
Additional Features
- 1,738 Sq Ft Lot
- Central Heating and Cooling System
Listing and Financial Details
- Assessor Parcel Number 29-G-2- -148
Community Details
Overview
- Association fees include health club, pool(s), snow removal, trash
- $78 Other Monthly Fees
- Embrey Mill Subdivision
Amenities
- Community Center
Recreation
- Soccer Field
- Community Playground
- Fitness Center
- Community Pool
- Jogging Path
Ownership History
Purchase Details
Home Financials for this Owner
Home Financials are based on the most recent Mortgage that was taken out on this home.Similar Homes in the area
Home Values in the Area
Average Home Value in this Area
Purchase History
| Date | Type | Sale Price | Title Company |
|---|---|---|---|
| Special Warranty Deed | $328,610 | Nvr Settlement Services Inc |
Mortgage History
| Date | Status | Loan Amount | Loan Type |
|---|---|---|---|
| Open | $322,649 | FHA |
Property History
| Date | Event | Price | Change | Sq Ft Price |
|---|---|---|---|---|
| 05/12/2025 05/12/25 | Price Changed | $529,900 | -1.9% | $319 / Sq Ft |
| 04/25/2025 04/25/25 | For Sale | $539,900 | +52.1% | $325 / Sq Ft |
| 06/08/2020 06/08/20 | Sold | $355,000 | 0.0% | $211 / Sq Ft |
| 05/09/2020 05/09/20 | Pending | -- | -- | -- |
| 04/20/2020 04/20/20 | Price Changed | $355,000 | -1.4% | $211 / Sq Ft |
| 03/20/2020 03/20/20 | Price Changed | $359,900 | -1.4% | $213 / Sq Ft |
| 03/15/2020 03/15/20 | For Sale | $364,900 | 0.0% | $216 / Sq Ft |
| 03/11/2020 03/11/20 | Pending | -- | -- | -- |
| 03/06/2020 03/06/20 | Price Changed | $364,900 | -1.4% | $216 / Sq Ft |
| 02/04/2020 02/04/20 | For Sale | $369,900 | -- | $219 / Sq Ft |
Tax History Compared to Growth
Tax History
| Year | Tax Paid | Tax Assessment Tax Assessment Total Assessment is a certain percentage of the fair market value that is determined by local assessors to be the total taxable value of land and additions on the property. | Land | Improvement |
|---|---|---|---|---|
| 2024 | $3,596 | $396,600 | $140,000 | $256,600 |
| 2023 | $3,260 | $345,000 | $120,000 | $225,000 |
| 2022 | $2,933 | $345,000 | $120,000 | $225,000 |
| 2021 | $2,789 | $287,500 | $100,000 | $187,500 |
| 2020 | $2,789 | $287,500 | $100,000 | $187,500 |
| 2019 | $2,728 | $270,100 | $100,000 | $170,100 |
| 2018 | $2,674 | $270,100 | $100,000 | $170,100 |
| 2017 | $2,521 | $254,600 | $90,000 | $164,600 |
| 2016 | $891 | $90,000 | $90,000 | $0 |
| 2015 | -- | $90,000 | $90,000 | $0 |
| 2014 | -- | $90,000 | $90,000 | $0 |
Agents Affiliated with this Home
-
Jason Cheperdak

Seller Co-Listing Agent in 2025
Jason Cheperdak
Samson Properties
(571) 400-1266
9 in this area
1,568 Total Sales
-
Steven Fant

Seller's Agent in 2020
Steven Fant
Keller Williams Realty/Lee Beaver & Assoc.
(703) 965-5025
1 in this area
86 Total Sales
-
Nora Isasi

Buyer's Agent in 2020
Nora Isasi
Samson Properties
(571) 330-1730
2 in this area
112 Total Sales
Map
Source: Bright MLS
MLS Number: VAST218402
APN: 29G-2-148
- 232 Almond Dr
- 240 Almond Dr
- 106 Pear Blossom Rd
- 306 Shields Rd
- 332 Shields Rd
- 407 Apricot St
- 200 Shields Rd
- 517 Apricot St
- 138 Gardenia Dr
- 8 Sorrel Ln
- 7 Sorrel Ln
- 547 Apricot St
- 14 Snowbird Ln
- 176 Verbena Dr
- 187 Verbena Dr
- 30 Snowbird Ln
- 714 Courthouse Rd
- 409 Pear Blossom Rd
- 1040 Aspen Rd
- 980 Coriander Ln
