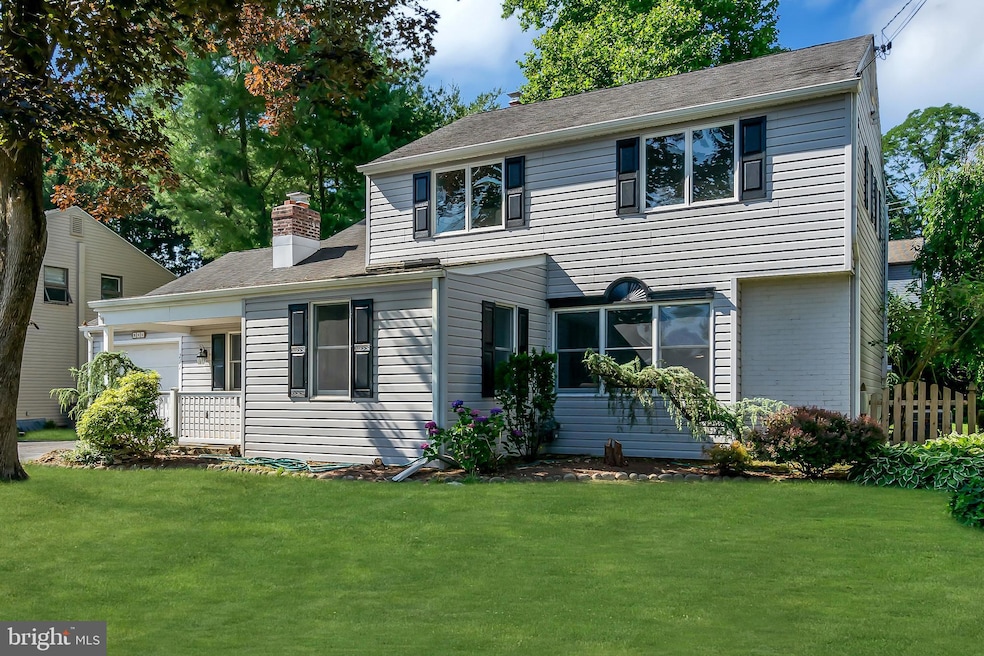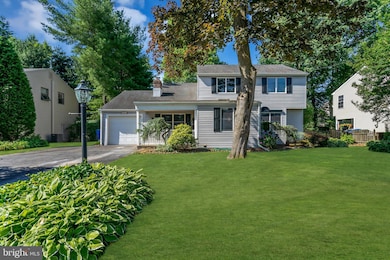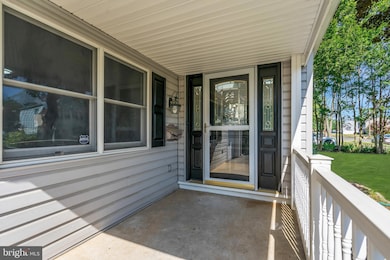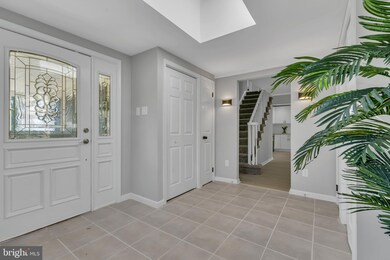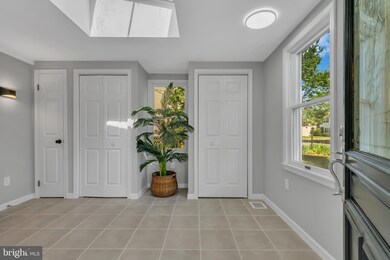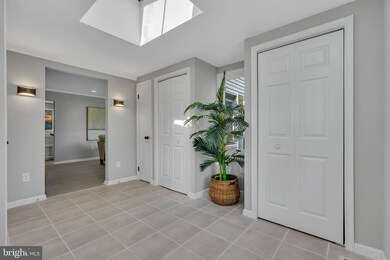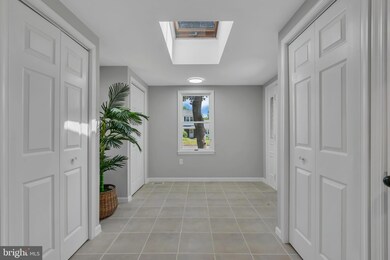
211 Harvest Rd Cherry Hill, NJ 08002
Highlights
- Colonial Architecture
- No HOA
- Forced Air Heating and Cooling System
- Thomas Paine Elementary School Rated A-
- 1 Car Direct Access Garage
- 5-minute walk to Cherry Valley Park
About This Home
As of August 2024Desirable Cherry Valley home with 4 bedrooms, 2 1/2 baths, family room, living room , dining room, all seasoned room and 1 car garage. Enter into the main level featuring brand new laminate flooring, fresh paint, a large family room, dining room with plenty of windows overlooking the backyard, kitchen has white shaker cabinets, white sub tiled backsplash, new stainless steel appliances and quartz countertops. Upstairs there are 4 bedrooms with brand new carpet and 2 full renovated baths. There is a full finished basement with abundant storage. The property includes a beautiful backyard.
Home Details
Home Type
- Single Family
Est. Annual Taxes
- $9,727
Year Built
- Built in 1960
Lot Details
- 8,775 Sq Ft Lot
- Lot Dimensions are 75.00 x 117.00
Parking
- 1 Car Direct Access Garage
- Front Facing Garage
- Driveway
- On-Street Parking
Home Design
- Colonial Architecture
- Block Foundation
- Frame Construction
- Shingle Roof
Interior Spaces
- 2,158 Sq Ft Home
- Property has 3 Levels
- Finished Basement
Bedrooms and Bathrooms
- 4 Bedrooms
Utilities
- Forced Air Heating and Cooling System
- Natural Gas Water Heater
Community Details
- No Home Owners Association
Listing and Financial Details
- Tax Lot 00017
- Assessor Parcel Number 09-00335 02-00017
Ownership History
Purchase Details
Home Financials for this Owner
Home Financials are based on the most recent Mortgage that was taken out on this home.Purchase Details
Purchase Details
Home Financials for this Owner
Home Financials are based on the most recent Mortgage that was taken out on this home.Purchase Details
Home Financials for this Owner
Home Financials are based on the most recent Mortgage that was taken out on this home.Similar Homes in Cherry Hill, NJ
Home Values in the Area
Average Home Value in this Area
Purchase History
| Date | Type | Sale Price | Title Company |
|---|---|---|---|
| Bargain Sale Deed | $520,000 | Core Title | |
| Sheriffs Deed | $348,000 | None Listed On Document | |
| Deed | $275,000 | Commonwealth Land Title Ins | |
| Deed | $165,000 | -- |
Mortgage History
| Date | Status | Loan Amount | Loan Type |
|---|---|---|---|
| Open | $390,000 | New Conventional | |
| Previous Owner | $35,988 | Stand Alone Second | |
| Previous Owner | $21,458 | Credit Line Revolving | |
| Previous Owner | $245,200 | New Conventional | |
| Previous Owner | $132,000 | No Value Available |
Property History
| Date | Event | Price | Change | Sq Ft Price |
|---|---|---|---|---|
| 07/10/2025 07/10/25 | For Sale | $539,900 | +3.8% | $250 / Sq Ft |
| 08/22/2024 08/22/24 | Sold | $520,000 | +4.0% | $241 / Sq Ft |
| 06/20/2024 06/20/24 | For Sale | $499,900 | +81.8% | $232 / Sq Ft |
| 08/07/2013 08/07/13 | Sold | $275,000 | 0.0% | $131 / Sq Ft |
| 06/26/2013 06/26/13 | Pending | -- | -- | -- |
| 06/17/2013 06/17/13 | Price Changed | $275,000 | -3.5% | $131 / Sq Ft |
| 05/24/2013 05/24/13 | Price Changed | $285,000 | -5.0% | $136 / Sq Ft |
| 05/11/2013 05/11/13 | For Sale | $299,900 | -- | $143 / Sq Ft |
Tax History Compared to Growth
Tax History
| Year | Tax Paid | Tax Assessment Tax Assessment Total Assessment is a certain percentage of the fair market value that is determined by local assessors to be the total taxable value of land and additions on the property. | Land | Improvement |
|---|---|---|---|---|
| 2024 | $9,728 | $231,500 | $57,800 | $173,700 |
| 2023 | $9,728 | $231,500 | $57,800 | $173,700 |
| 2022 | $9,459 | $231,500 | $57,800 | $173,700 |
| 2021 | $9,489 | $231,500 | $57,800 | $173,700 |
| 2020 | $9,373 | $231,500 | $57,800 | $173,700 |
| 2019 | $9,369 | $231,500 | $57,800 | $173,700 |
| 2018 | $9,343 | $231,500 | $57,800 | $173,700 |
| 2017 | $9,216 | $231,500 | $57,800 | $173,700 |
| 2016 | $9,093 | $231,500 | $57,800 | $173,700 |
| 2015 | $8,950 | $231,500 | $57,800 | $173,700 |
| 2014 | $8,850 | $231,500 | $57,800 | $173,700 |
Agents Affiliated with this Home
-
Sabrina Chell

Seller's Agent in 2025
Sabrina Chell
RE/MAX
(609) 915-7920
85 Total Sales
-
Varinder Bal

Seller's Agent in 2024
Varinder Bal
EXP Realty, LLC
(609) 558-4444
199 Total Sales
-
E
Seller's Agent in 2013
Elisa Dewees
Keller Williams Realty - Cherry Hill
-
Val Nunnenkamp

Buyer's Agent in 2013
Val Nunnenkamp
Keller Williams Realty - Marlton
(609) 313-1454
933 Total Sales
Map
Source: Bright MLS
MLS Number: NJCD2070818
APN: 09-00335-02-00017
- 103 Lincoln Ave S
- 121 Meeting House Ln
- 3001 Church Rd
- 210 W Rudderow Ave
- 135 Greensward Ln
- 5 S Syracuse Dr
- 14 N Syracuse Dr
- 826 Kings Croft
- 825 Kings Croft
- 838 Kings Croft
- 12 Farmhouse Ct
- 91 Knollwood Dr
- 22 Clemson Rd
- 566 S Forklanding Rd
- 24 Orchid Ln
- 478 Alexander Ave
- 454 Martin Ave
- 21 Darby Ln
- 47 Clemson Rd
- 113 County Ave
