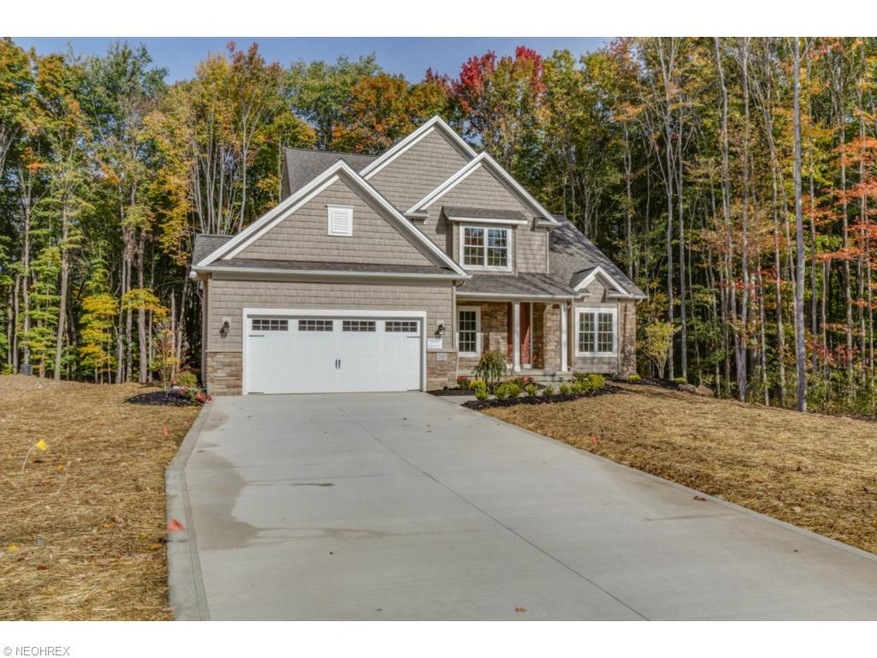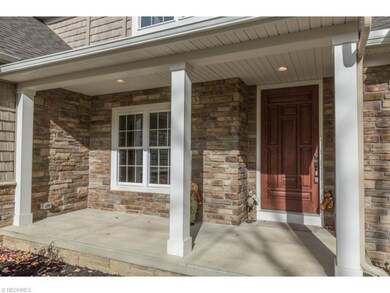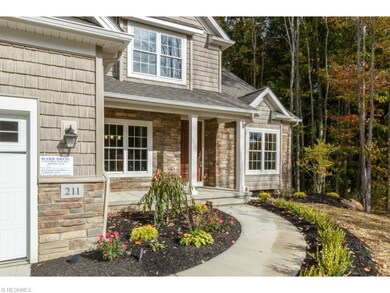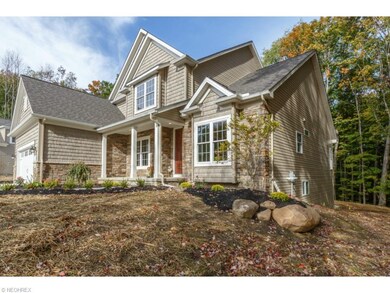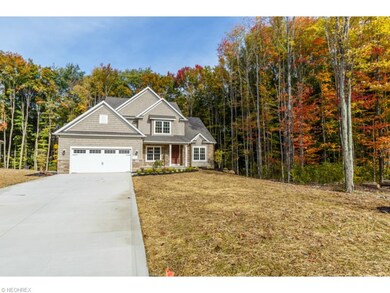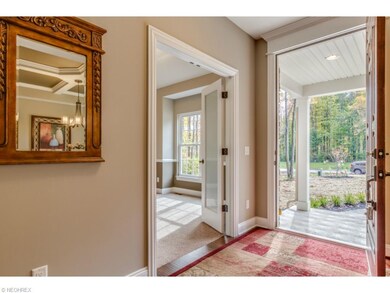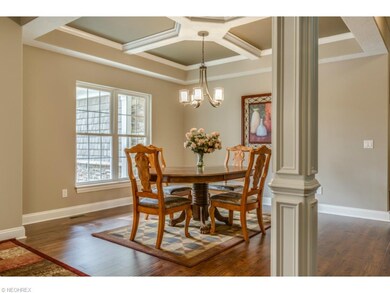
211 Hidden Glen Trail Chardon, OH 44024
Estimated Value: $550,000 - $732,000
Highlights
- Water Views
- Cape Cod Architecture
- Spring on Lot
- Newly Remodeled
- Deck
- Wooded Lot
About This Home
As of May 2015This luxury 4 bedroom & 2 ½ bath Cape Cod is built by Barr Bros. This open floor plan has a spacious kitchen that was built for entertaining with granite kitchen countertops, glass tile backsplash, center island/breakfast bar and stainless steel appliances! 18’ ceiling in the great room with a floor to ceiling stone hearth gas fireplace! The sliding glass door off the kitchen’s dining area leads to the composite deck which overlooks your wooded back yard, lower patio and Hidden Glen's creek! 1st floor Master suite w/large walk in closet & luxury bath with custom ceramic tile shower & soaker tub! Marble tiled guest bath! Large 1st floor laundry room with built in folding shelf. Partially finished walkout basement is plumbed for an additional bath! Energy star home with high efficiency furnace, water heater & appliances! Smart Home technology which can turn on/off lights or open your garage door right from your smartphone! Move right in!
Last Agent to Sell the Property
RE/MAX Results License #2012001257 Listed on: 10/17/2014

Home Details
Home Type
- Single Family
Est. Annual Taxes
- $8,173
Year Built
- Built in 2014 | Newly Remodeled
Lot Details
- 0.29 Acre Lot
- Lot Dimensions are 75x160
- Sprinkler System
- Wooded Lot
Property Views
- Water
- Woods
Home Design
- Cape Cod Architecture
- Asphalt Roof
- Stone Siding
- Vinyl Construction Material
Interior Spaces
- 3,280 Sq Ft Home
- 1 Fireplace
- Fire and Smoke Detector
Kitchen
- Built-In Oven
- Range
- Microwave
- Dishwasher
- Disposal
Bedrooms and Bathrooms
- 4 Bedrooms
Partially Finished Basement
- Walk-Out Basement
- Basement Fills Entire Space Under The House
Parking
- 2 Car Attached Garage
- Garage Drain
- Garage Door Opener
Outdoor Features
- Spring on Lot
- Deck
- Patio
- Porch
Utilities
- Central Air
- Heating System Uses Gas
Community Details
- $150 Annual Maintenance Fee
Listing and Financial Details
- Assessor Parcel Number 10165747
Ownership History
Purchase Details
Home Financials for this Owner
Home Financials are based on the most recent Mortgage that was taken out on this home.Purchase Details
Home Financials for this Owner
Home Financials are based on the most recent Mortgage that was taken out on this home.Similar Homes in Chardon, OH
Home Values in the Area
Average Home Value in this Area
Purchase History
| Date | Buyer | Sale Price | Title Company |
|---|---|---|---|
| Kilpeck Lori R | $397,000 | All Title Services Inc | |
| Barr Bros Const Remodeling Inc | $87,000 | Geauga Title Insurance |
Mortgage History
| Date | Status | Borrower | Loan Amount |
|---|---|---|---|
| Open | Kilpeck Lori R | $357,300 |
Property History
| Date | Event | Price | Change | Sq Ft Price |
|---|---|---|---|---|
| 05/21/2015 05/21/15 | Sold | $397,000 | 0.0% | $121 / Sq Ft |
| 05/12/2015 05/12/15 | Pending | -- | -- | -- |
| 10/17/2014 10/17/14 | For Sale | $397,000 | -- | $121 / Sq Ft |
Tax History Compared to Growth
Tax History
| Year | Tax Paid | Tax Assessment Tax Assessment Total Assessment is a certain percentage of the fair market value that is determined by local assessors to be the total taxable value of land and additions on the property. | Land | Improvement |
|---|---|---|---|---|
| 2024 | $8,173 | $165,000 | $34,200 | $130,800 |
| 2023 | $8,173 | $165,000 | $34,200 | $130,800 |
| 2022 | $8,426 | $145,920 | $31,080 | $114,840 |
| 2021 | $8,391 | $145,920 | $31,080 | $114,840 |
| 2020 | $8,236 | $145,920 | $31,080 | $114,840 |
| 2019 | $7,553 | $131,810 | $31,080 | $100,730 |
| 2018 | $8,067 | $131,810 | $31,080 | $100,730 |
| 2017 | $7,553 | $131,810 | $31,080 | $100,730 |
| 2016 | $7,478 | $128,040 | $27,060 | $100,980 |
| 2015 | $1,563 | $128,040 | $27,060 | $100,980 |
| 2014 | $1,563 | $27,060 | $27,060 | $0 |
| 2013 | -- | $0 | $0 | $0 |
Agents Affiliated with this Home
-
Kristina Zeleznik

Seller's Agent in 2015
Kristina Zeleznik
RE/MAX
(440) 479-5263
3 in this area
92 Total Sales
-
Sandy Swain
S
Buyer's Agent in 2015
Sandy Swain
Keller Williams Greater Cleveland Northeast
(440) 567-6249
37 Total Sales
Map
Source: MLS Now
MLS Number: 3661610
APN: 10-165747
- 226 Hidden Glen Trail
- 379 Wilson Mills Rd
- 0 Park Ave Unit 5127943
- 11529 Winchester Dr
- 100 Cider Mill Unit A2
- 11612 Wilson Mills Rd
- 104 Wynewood Place
- 123 Court St
- 118 Burlington Oval Dr
- 140 Burlington Oval Dr Unit 2
- 206 S Hambden St
- 107 Center St
- 122 Pine Hollow Cir
- 228 S Hambden St
- 11491 Parkway Rd
- 120 Cider Mill Unit A1
- 309 Sylvia Dr
- 110 Cider Mill Unit B
- 11025 Henning Dr
- 202 Maple Ave
- 211 Hidden Glen Trail
- 213 Hidden Glen Trail
- 209 Hidden Glen Trail
- 215 Hidden Glen Trail
- 207 Hidden Glen Trail
- 210 Hidden Glen Trail
- 217 Hidden Glen Trail
- 205 Hidden Glen Trail
- 206 Hidden Glen Trail
- 214 Hidden Glen Trail
- 219 Hidden Glen Trail
- 204 Hidden Glen Trail
- 203 Hidden Glen Trail
- 218 Hidden Glen Trail
- 202 Hidden Glen Trail
- 201 Hidden Glen Trail
- 7 Hidden Glen Trail
- 390 Wilson Mills Rd
- 392 Wilson Mills Rd
- 386 Wilson Mills Rd
