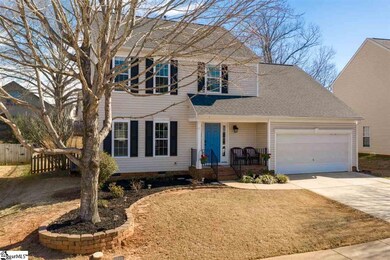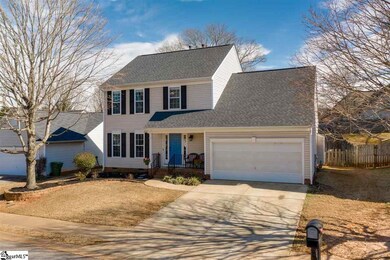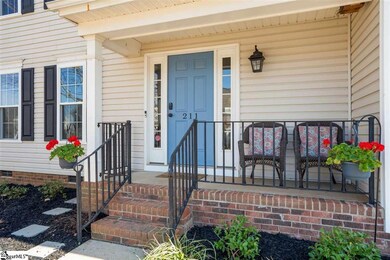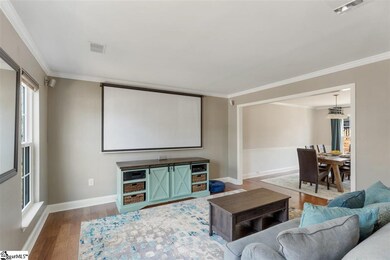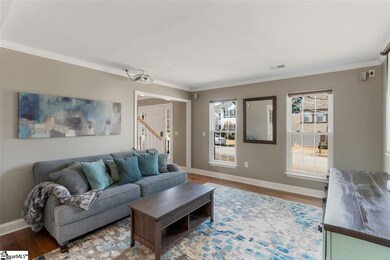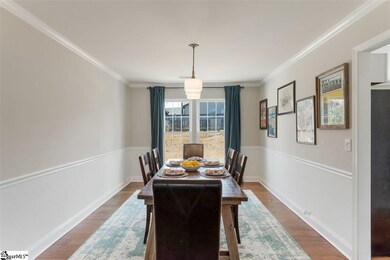
Highlights
- Home Theater
- Open Floorplan
- Traditional Architecture
- Woodland Elementary School Rated A
- Deck
- Wood Flooring
About This Home
As of July 2022Don’t miss this updated 4 bedroom, 2.5 bath home in Shelburne Farms with an open floor plan, upgraded kitchen, wide plank wood floors, crown molding, a massive home theater set up, extra-large bedrooms, a fully-fenced yard, and zoned for Woodland/Riverside/Riverside. Step inside from the front porch and you can see straight through to the backyard. On your left (formally the living room) is a home theater with a wall-mounted projector and screen, and surround sound speakers, all of which will stay for the new owners. Next is the spacious dining room with chair rail, connecting to the kitchen with all-white cabinets, granite countertops, island, eat-in breakfast space, large pantry, and desk with additional drawer and cabinet space. The family room is large and bright with floor-to-ceiling built-ins flanking the marble fireplace with gas logs. The laundry room has a platform for your washer and dryer, a utility sink, and more cabinets. The downstairs half bath and coat closet are tucked away in the foyer. Head upstairs and you’ll find a large master with updated en suite bathroom that has a double vanity, oversized garden tub and shower, and a walk-in closet with custom shelving and drawers. Two more bedrooms are on either side of the full bath at the top of the stairs, and the huge bonus room (with wall-to-wall built-ins and walk-in attic storage) is great for a playroom, flex space, or as a fourth bedroom. The two-car garage will retain all the wall shelving, cabinetry and work benches for tons of extra storage space. The back deck overlooks the large, fenced backyard and a grilling patio big enough to host meals, all shaded by a huge oak tree just begging for a swing. This house also has a new roof (2017), an entirely new HVAC and furnace system (2019), a new tankless water heater (2019), a new garage door opener (2019), and all windows and sliding glass door have been replaced (2020). Shelburne Farms has a pool and cabana, a pond, a wooded area to explore, and it’s just a few minutes from all the schools, or I-85, or Pelham Road.
Last Agent to Sell the Property
Wilson Associates License #100968 Listed on: 03/12/2021
Home Details
Home Type
- Single Family
Est. Annual Taxes
- $1,629
Year Built
- Built in 2003
Lot Details
- 7,405 Sq Ft Lot
- Lot Dimensions are 64x116x70x128
- Fenced Yard
- Level Lot
- Few Trees
HOA Fees
- $38 Monthly HOA Fees
Parking
- 2 Car Attached Garage
Home Design
- Traditional Architecture
- Slab Foundation
- Architectural Shingle Roof
- Vinyl Siding
Interior Spaces
- 2,177 Sq Ft Home
- 2,200-2,399 Sq Ft Home
- 2-Story Property
- Open Floorplan
- Smooth Ceilings
- Ceiling height of 9 feet or more
- Gas Log Fireplace
- Living Room
- Breakfast Room
- Dining Room
- Home Theater
- Den
Kitchen
- Free-Standing Electric Range
- Built-In Microwave
- Dishwasher
- Granite Countertops
Flooring
- Wood
- Carpet
- Laminate
- Ceramic Tile
Bedrooms and Bathrooms
- 4 Bedrooms
- Primary bedroom located on second floor
- Walk-In Closet
- Primary Bathroom is a Full Bathroom
- Shower Only
Laundry
- Laundry Room
- Laundry on main level
- Sink Near Laundry
Attic
- Storage In Attic
- Pull Down Stairs to Attic
Outdoor Features
- Deck
- Patio
- Front Porch
Schools
- Woodland Elementary School
- Riverside Middle School
- Riverside High School
Utilities
- Central Air
- Heating System Uses Natural Gas
- Gas Water Heater
Listing and Financial Details
- Tax Lot 110
- Assessor Parcel Number 0529060101100
Community Details
Overview
- Shelburne Farms Subdivision
- Mandatory home owners association
Amenities
- Common Area
Recreation
- Community Playground
- Community Pool
Ownership History
Purchase Details
Home Financials for this Owner
Home Financials are based on the most recent Mortgage that was taken out on this home.Purchase Details
Home Financials for this Owner
Home Financials are based on the most recent Mortgage that was taken out on this home.Purchase Details
Purchase Details
Similar Homes in Greer, SC
Home Values in the Area
Average Home Value in this Area
Purchase History
| Date | Type | Sale Price | Title Company |
|---|---|---|---|
| Deed | $342,000 | Minim Registered Land | |
| Deed | $273,200 | None Available | |
| Deed | $153,745 | -- | |
| Deed | $96,690 | -- |
Mortgage History
| Date | Status | Loan Amount | Loan Type |
|---|---|---|---|
| Open | $273,600 | New Conventional | |
| Previous Owner | $244,800 | New Conventional | |
| Previous Owner | $110,000 | New Conventional | |
| Previous Owner | $50,000 | Credit Line Revolving | |
| Previous Owner | $153,235 | FHA | |
| Previous Owner | $18,900 | Credit Line Revolving | |
| Previous Owner | $172,500 | New Conventional |
Property History
| Date | Event | Price | Change | Sq Ft Price |
|---|---|---|---|---|
| 07/06/2025 07/06/25 | For Sale | $399,000 | +16.7% | $200 / Sq Ft |
| 07/01/2022 07/01/22 | Sold | $342,000 | +3.7% | $171 / Sq Ft |
| 05/26/2022 05/26/22 | For Sale | $329,900 | +20.8% | $165 / Sq Ft |
| 04/09/2021 04/09/21 | Sold | $273,200 | +3.1% | $124 / Sq Ft |
| 03/12/2021 03/12/21 | For Sale | $264,900 | -- | $120 / Sq Ft |
Tax History Compared to Growth
Tax History
| Year | Tax Paid | Tax Assessment Tax Assessment Total Assessment is a certain percentage of the fair market value that is determined by local assessors to be the total taxable value of land and additions on the property. | Land | Improvement |
|---|---|---|---|---|
| 2024 | $3,207 | $12,970 | $1,140 | $11,830 |
| 2023 | $3,207 | $12,970 | $1,140 | $11,830 |
| 2022 | $2,374 | $10,200 | $1,140 | $9,060 |
| 2021 | $1,809 | $7,700 | $1,040 | $6,660 |
| 2020 | $1,629 | $6,690 | $1,280 | $5,410 |
| 2019 | $1,623 | $6,690 | $1,280 | $5,410 |
| 2018 | $1,615 | $6,690 | $1,280 | $5,410 |
| 2017 | $1,605 | $6,690 | $1,280 | $5,410 |
| 2016 | $1,560 | $167,340 | $32,000 | $135,340 |
| 2015 | $1,520 | $167,340 | $32,000 | $135,340 |
| 2014 | $1,540 | $170,400 | $32,000 | $138,400 |
Agents Affiliated with this Home
-
Renia Trickett

Seller's Agent in 2025
Renia Trickett
Rosenfeld Realty Group
(864) 238-0110
16 in this area
62 Total Sales
-
Talia Gila

Seller's Agent in 2022
Talia Gila
REAL GVL/REAL BROKER, LLC
(706) 312-4687
18 in this area
385 Total Sales
-
Benjamin Stoudenmire
B
Buyer's Agent in 2022
Benjamin Stoudenmire
Coldwell Banker Caine/Williams
(864) 608-5311
6 in this area
42 Total Sales
-
Ashley Steigerwald

Seller's Agent in 2021
Ashley Steigerwald
Wilson Associates
(864) 907-0601
6 in this area
73 Total Sales
Map
Source: Greater Greenville Association of REALTORS®
MLS Number: 1439428
APN: 0529.06-01-011.00
- 241 Highgate Cir
- 826 Chartwell Dr
- 812 Medora Dr
- 416 Grafton Ct
- 15 Seaside Ln
- 24 Roselite Cir Unit 24
- 124 Bascom Ct
- 100 Granite Woods Way
- 15 Tack Ln
- 229 Marshland Ln
- 235 Marshland Ln
- 1 Olivine Way
- 100 Hingham Way
- 107 Hingham Way
- 431 Clare Bank Dr
- 1931 Gibbs Shoals Rd
- 404 New Tarleton Way
- 5 Yellow Fox Rd
- 516 New Tarleton Way
- 524 New Tarleton Way

