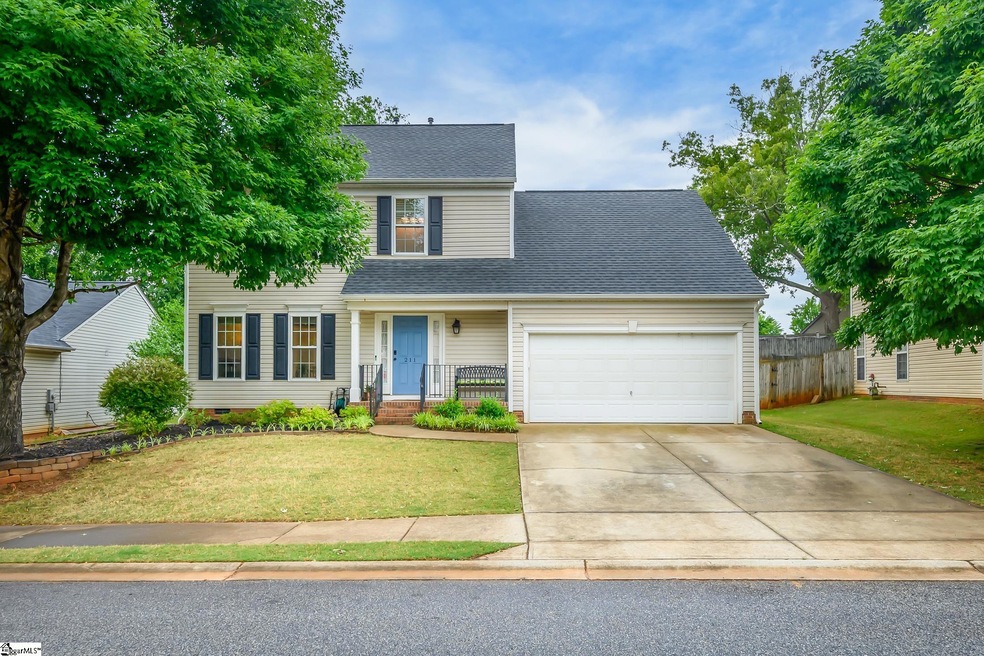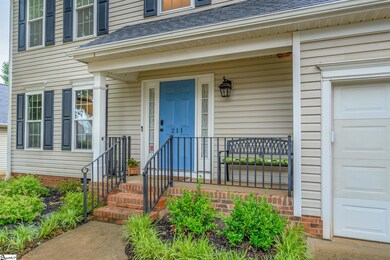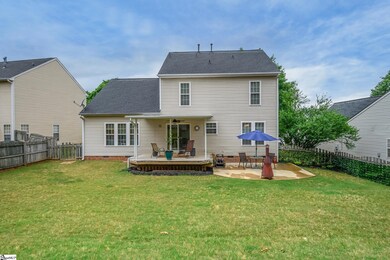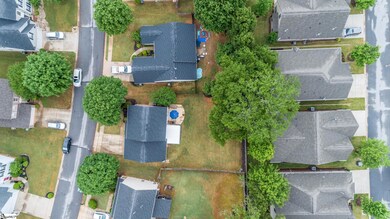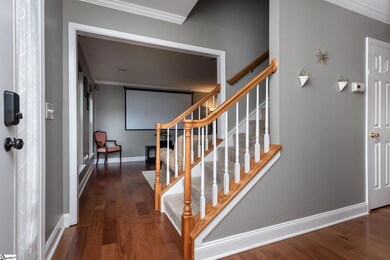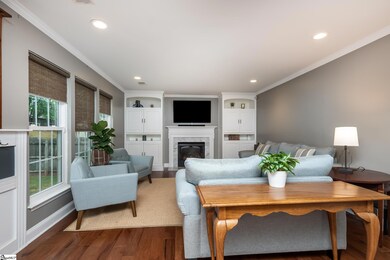
Highlights
- Deck
- Traditional Architecture
- Granite Countertops
- Woodland Elementary School Rated A
- Wood Flooring
- Community Pool
About This Home
As of July 2022OPEN HOUSE SUNDAY 05/29 FROM 2 PM TO 4 PM Welcome HOME! Located in one of the most desired areas in Greenville County! Great schools, 7 minutes to the airport, 5 minutes to major shopping and entertainment... what more can you ask for? You don't want to miss this updated 4 bedroom, 2.5 bath home situated in the sought after Shelburne Farms. This beautiful home features an upgraded kitchen, wide plank wood floors, crown molding, a massive home theater set up (home theater with a wall-mounted projector and screen, and surround sound speakers, all of which will stay for the new owners.), spacious dining room with chair rail, connecting to the kitchen with white cabinets, granite countertops, island, eat-in breakfast space, large pantry, and desk with additional drawer and cabinet space. The family room is spacious and bright with floor-to-ceiling built-ins, and a fireplace with gas logs. The laundry room has a platform for your washer and dryer (the owner is willing to sell theirs) and features a utility sink. 4 bedrooms are located upstairs, Outside you'll enjoy your level, fenced-in backyard. This house also has a newer roof (2017), an entirely new HVAC and furnace system (2019), a tankless water heater (2019), a new garage door opener (2019), and all windows and sliding glass doors have been replaced (2020). This neighborhood features a community pool and a beautiful neighborhood lake with a sidewalk around it, Call Talia today for a private showing! Make sure you check the virtual tour!
Last Agent to Sell the Property
REAL GVL/REAL BROKER, LLC License #105879 Listed on: 05/26/2022

Home Details
Home Type
- Single Family
Est. Annual Taxes
- $1,809
Year Built
- Built in 2003
Lot Details
- 7,841 Sq Ft Lot
- Fenced Yard
- Level Lot
- Few Trees
HOA Fees
- $38 Monthly HOA Fees
Home Design
- Traditional Architecture
- Architectural Shingle Roof
- Vinyl Siding
Interior Spaces
- 2,177 Sq Ft Home
- 2,000-2,199 Sq Ft Home
- 2-Story Property
- Smooth Ceilings
- Ceiling height of 9 feet or more
- Ceiling Fan
- Gas Log Fireplace
- Thermal Windows
- Window Treatments
- Living Room
- Breakfast Room
- Dining Room
- Den
- Crawl Space
- Storage In Attic
- Fire and Smoke Detector
Kitchen
- Free-Standing Electric Range
- Built-In Microwave
- Dishwasher
- Granite Countertops
- Disposal
Flooring
- Wood
- Carpet
- Ceramic Tile
Bedrooms and Bathrooms
- 4 Bedrooms
- Primary bedroom located on second floor
- Walk-In Closet
- Primary Bathroom is a Full Bathroom
- Dual Vanity Sinks in Primary Bathroom
- Bathtub with Shower
- Garden Bath
Laundry
- Laundry Room
- Laundry on main level
- Sink Near Laundry
Parking
- 2 Car Attached Garage
- Garage Door Opener
Outdoor Features
- Deck
- Patio
- Front Porch
Schools
- Woodland Elementary School
- Riverside Middle School
- Riverside High School
Utilities
- Forced Air Heating and Cooling System
- Heating System Uses Natural Gas
- Gas Water Heater
Listing and Financial Details
- Assessor Parcel Number 0529.06-01-011.00
Community Details
Overview
- Wm Douglas Management HOA
- Shelburne Farms Subdivision
- Mandatory home owners association
Amenities
- Common Area
Recreation
- Community Playground
- Community Pool
Ownership History
Purchase Details
Home Financials for this Owner
Home Financials are based on the most recent Mortgage that was taken out on this home.Purchase Details
Home Financials for this Owner
Home Financials are based on the most recent Mortgage that was taken out on this home.Purchase Details
Purchase Details
Similar Homes in Greer, SC
Home Values in the Area
Average Home Value in this Area
Purchase History
| Date | Type | Sale Price | Title Company |
|---|---|---|---|
| Deed | $342,000 | Minim Registered Land | |
| Deed | $273,200 | None Available | |
| Deed | $153,745 | -- | |
| Deed | $96,690 | -- |
Mortgage History
| Date | Status | Loan Amount | Loan Type |
|---|---|---|---|
| Open | $273,600 | New Conventional | |
| Previous Owner | $244,800 | New Conventional | |
| Previous Owner | $110,000 | New Conventional | |
| Previous Owner | $50,000 | Credit Line Revolving | |
| Previous Owner | $153,235 | FHA | |
| Previous Owner | $18,900 | Credit Line Revolving | |
| Previous Owner | $172,500 | New Conventional |
Property History
| Date | Event | Price | Change | Sq Ft Price |
|---|---|---|---|---|
| 07/06/2025 07/06/25 | For Sale | $399,000 | +16.7% | $200 / Sq Ft |
| 07/01/2022 07/01/22 | Sold | $342,000 | +3.7% | $171 / Sq Ft |
| 05/26/2022 05/26/22 | For Sale | $329,900 | +20.8% | $165 / Sq Ft |
| 04/09/2021 04/09/21 | Sold | $273,200 | +3.1% | $124 / Sq Ft |
| 03/12/2021 03/12/21 | For Sale | $264,900 | -- | $120 / Sq Ft |
Tax History Compared to Growth
Tax History
| Year | Tax Paid | Tax Assessment Tax Assessment Total Assessment is a certain percentage of the fair market value that is determined by local assessors to be the total taxable value of land and additions on the property. | Land | Improvement |
|---|---|---|---|---|
| 2024 | $3,207 | $12,970 | $1,140 | $11,830 |
| 2023 | $3,207 | $12,970 | $1,140 | $11,830 |
| 2022 | $2,374 | $10,200 | $1,140 | $9,060 |
| 2021 | $1,809 | $7,700 | $1,040 | $6,660 |
| 2020 | $1,629 | $6,690 | $1,280 | $5,410 |
| 2019 | $1,623 | $6,690 | $1,280 | $5,410 |
| 2018 | $1,615 | $6,690 | $1,280 | $5,410 |
| 2017 | $1,605 | $6,690 | $1,280 | $5,410 |
| 2016 | $1,560 | $167,340 | $32,000 | $135,340 |
| 2015 | $1,520 | $167,340 | $32,000 | $135,340 |
| 2014 | $1,540 | $170,400 | $32,000 | $138,400 |
Agents Affiliated with this Home
-
Renia Trickett

Seller's Agent in 2025
Renia Trickett
Rosenfeld Realty Group
(864) 238-0110
16 in this area
62 Total Sales
-
Talia Gila

Seller's Agent in 2022
Talia Gila
REAL GVL/REAL BROKER, LLC
(706) 312-4687
18 in this area
385 Total Sales
-
Benjamin Stoudenmire
B
Buyer's Agent in 2022
Benjamin Stoudenmire
Coldwell Banker Caine/Williams
(864) 608-5311
6 in this area
42 Total Sales
-
Ashley Steigerwald

Seller's Agent in 2021
Ashley Steigerwald
Wilson Associates
(864) 907-0601
6 in this area
74 Total Sales
Map
Source: Greater Greenville Association of REALTORS®
MLS Number: 1472431
APN: 0529.06-01-011.00
- 241 Highgate Cir
- 826 Chartwell Dr
- 812 Medora Dr
- 416 Grafton Ct
- 24 Roselite Cir Unit 24
- 124 Bascom Ct
- 100 Granite Woods Way
- 115 Bascom Ct
- 15 Tack Ln
- 229 Marshland Ln
- 235 Marshland Ln
- 100 Hingham Way
- 107 Hingham Way
- 431 Clare Bank Dr
- 1931 Gibbs Shoals Rd
- 404 New Tarleton Way
- 5 Yellow Fox Rd
- 516 New Tarleton Way
- 524 New Tarleton Way
- 111 Farm Valley Ct
