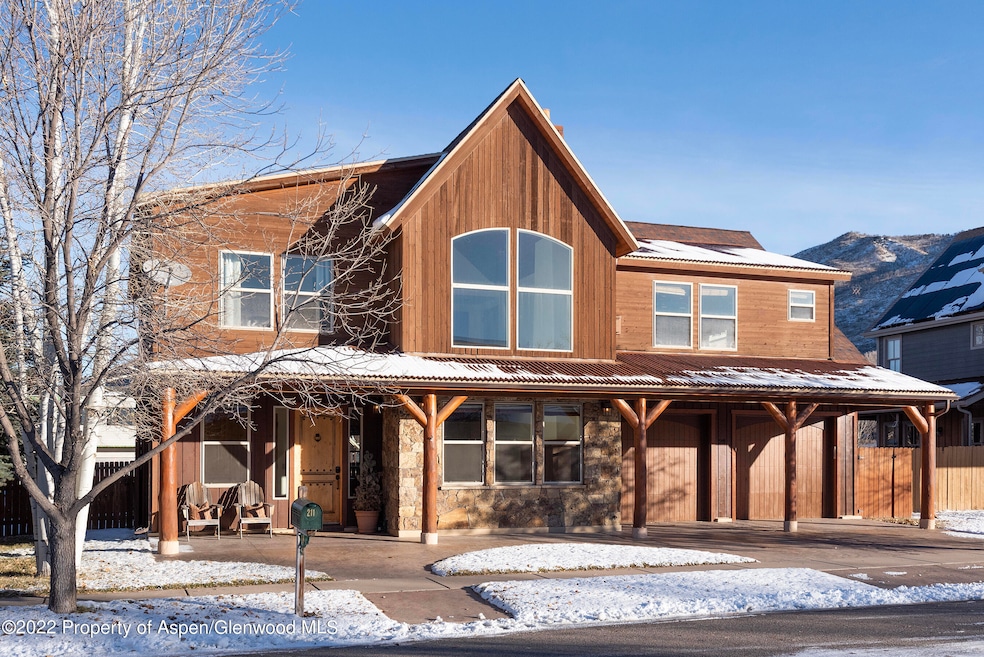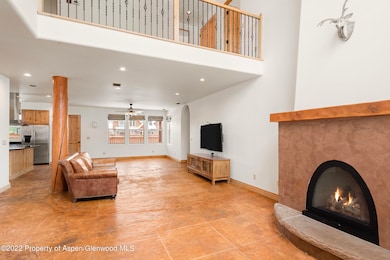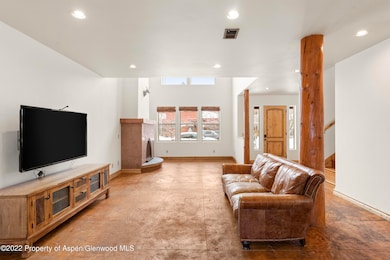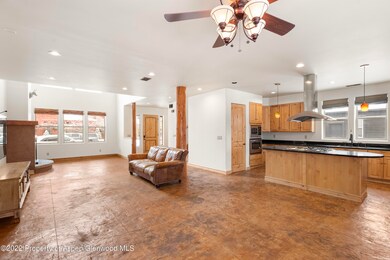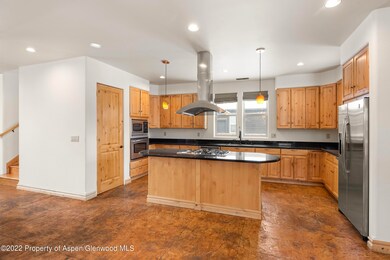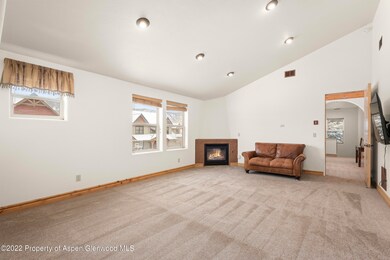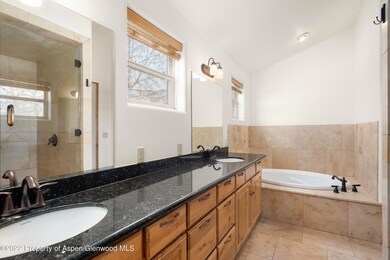211 Juniper Ct Basalt, CO 81621
Highlights
- Contemporary Architecture
- Interior Lot
- Views
- Fenced Yard
- Soaking Tub
- Patio
About This Home
You will enjoy the light and bright open space of this home located in Willits. The friendly neighborhood features beautiful parks, along with many walking and biking paths that allow easy access to shopping and restaurants at Willits Center. Nicely finished with a Southwest touch, the main level has a well thought out kitchen featuring a 5-burner gas cooktop, convection wall oven, microwave, spacious refrigerator, plenty of cabinets, granite counters, and an enormous pantry. Serve meals on the island or in the large dining area. High ceilings in the living area, along with a cozy gas fireplace, provide great spaces for relaxing and watching TV. There is also a powder room and laundry directly off the garage on the main level. Upstairs, the oversized primary bedroom offers a seating areawith a gas fireplace, and a sizable ensuite bathroom with jacuzzi tub, large walk-in shower, double vanities, and dual walk-in closets. Two guest bedrooms also feature ensuite bathrooms, walk-in closets, and abundant light. The fourth bedroom can be used as an office as well. with a gas fireplace, and a sizable ensuite bathroom with jacuzzi tub, large walk-in shower, double vanities, and dual walk-in closets. Two guest bedrooms also feature ensuite bathrooms, walk-in closets, and abundant light. The fourth bedroom can be used as an office as well.
Listing Agent
Aspen Snowmass Sotheby's International Realty-Snowmass Village Brokerage Phone: (970) 923-2006 License #n/a Listed on: 12/01/2022
Home Details
Home Type
- Single Family
Year Built
- Built in 2005
Lot Details
- 6,571 Sq Ft Lot
- East Facing Home
- Southern Exposure
- Fenced Yard
- Interior Lot
- Gentle Sloping Lot
- Sprinkler System
- Landscaped with Trees
- Property is in excellent condition
Parking
- 2 Car Garage
Home Design
- Contemporary Architecture
- Slab Foundation
- Frame Construction
- Metal Roof
- Stone Exterior Construction
Interior Spaces
- 2,966 Sq Ft Home
- 2-Story Property
- Gas Fireplace
- Family Room
- Living Room
- Dining Room
- Convection Oven
- Property Views
Bedrooms and Bathrooms
- 4 Bedrooms
- Soaking Tub
Laundry
- Laundry Room
- Dryer
- Washer
Outdoor Features
- Patio
Utilities
- Central Air
- Radiant Heating System
Listing and Financial Details
- Residential Lease
- Tenant pays for all utilities
Community Details
Overview
- Sopris Meadows Subdivision
Pet Policy
- Pets allowed on a case-by-case basis
Map
Property History
| Date | Event | Price | List to Sale | Price per Sq Ft | Prior Sale |
|---|---|---|---|---|---|
| 12/18/2022 12/18/22 | Price Changed | $7,500 | -11.8% | $3 / Sq Ft | |
| 12/01/2022 12/01/22 | For Rent | $8,500 | 0.0% | -- | |
| 04/12/2017 04/12/17 | Sold | $810,000 | -6.8% | $273 / Sq Ft | View Prior Sale |
| 03/13/2017 03/13/17 | Pending | -- | -- | -- | |
| 09/20/2016 09/20/16 | For Sale | $869,000 | -- | $293 / Sq Ft |
Source: Aspen Glenwood MLS
MLS Number: 177586
APN: R052892
- 129 Valley Ct
- 212 Juniper Ct
- 219 Juniper Ct
- 113 Valley Ct
- 432 Meadow Ct
- 541 Evans Ct
- 540 Evans Ct
- 231 Robinson St Unit R226
- 231 Robinson St Unit R340
- 612 Evans Ct
- 103 Willow Rd Unit 106
- 103 Willow Rd Unit 205
- 103 Willow Rd Unit 101
- 103 Willow Rd Unit 105
- 103 Willow Rd Unit 103
- 103 Willow Rd Unit 204
- 103 Willow Rd Unit 107
- 103 Willow Rd Unit 207
- 103 Willow Rd Unit 203
- 103 Willow Rd Unit 206
- 210 Juniper Ct
- 225 Juniper Ct
- 113 Valley Ct
- 405 Meadow Ct
- 408 Meadow Ct
- 333 Sopris Cir
- 220 Lewis Ln
- 528 Lake Ct
- 314 Sopris Cir
- 361 Robinson St Unit 308
- 5 Tree Farm Dr
- 231 Robinson St Unit 226
- 532 Evans Ct
- 202 Evans Rd Unit 202
- 546 Evans Ct
- 85 Kodiak Dr Unit 320
- 85 Kodiak Dr Unit 304
- 231 Robinson St Unit R212
- 231 Robinson St Unit R330
- 231 Robinson St Unit R302
Ask me questions while you tour the home.
