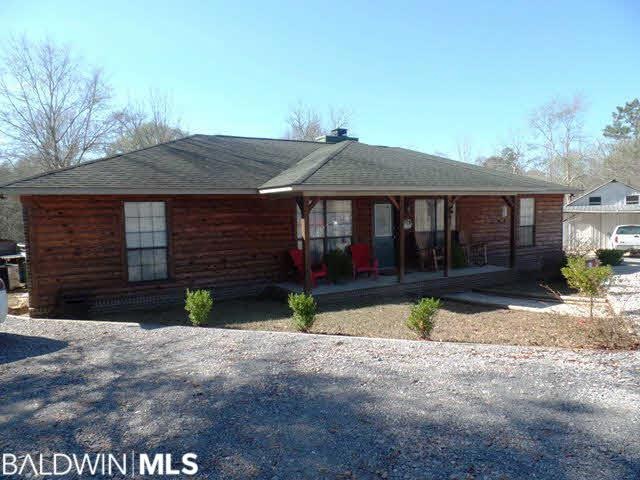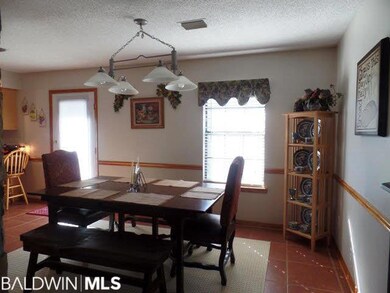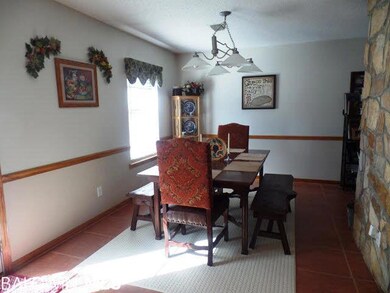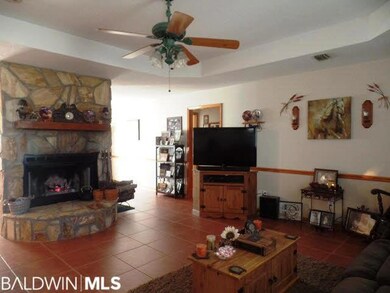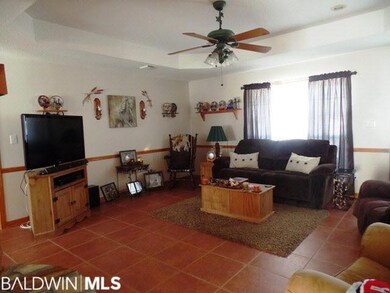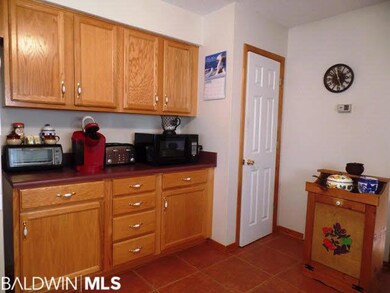
211 Kent Rd Atmore, AL 36502
Estimated Value: $215,000 - $269,000
Highlights
- Family Room with Fireplace
- Wood Flooring
- Detached Garage
- Traditional Architecture
- Breakfast Area or Nook
- Outdoor Storage
About This Home
As of March 2017What a Find!! Total seclusion, yet only 15 minutes from town and only 5 minutes from I-65 Exit #54 makes this country home so convenient. This neat and immaculate place has an open concept floor plan with split bedroom design. The spacious kitchen has ample cabinetry and counter space including a breakfast bar. (The bar stools are included in the purchase!) The dining area opens to a large deck overlooking a pretty back lawn with a stocked fish pond. All bedrooms are adequate size with large closets. The wood burning fireplace is a 'plus' and divides the living and dining area. The back part of the property is fenced, and includes a detached garage/workshop for the hobbyist or collector, and a second multi-purpose storage building with Two lean-to's on either side. This brick home has a Log Siding veneer across the front which fits perfectly with the gorgeous woodland- setting location. Make Your Appointment Soon!!
Home Details
Home Type
- Single Family
Est. Annual Taxes
- $516
Year Built
- Built in 2000
Lot Details
- 1 Acre Lot
- Lot Dimensions are 208x208
- Fenced
- Few Trees
- Property is zoned Not Zoned, Outside Corp Limits
Home Design
- Traditional Architecture
- Brick Exterior Construction
- Slab Foundation
- Dimensional Roof
- Ridge Vents on the Roof
Interior Spaces
- 1,829 Sq Ft Home
- 1-Story Property
- ENERGY STAR Qualified Ceiling Fan
- Wood Burning Fireplace
- Family Room with Fireplace
- Combination Kitchen and Dining Room
- Utility Room
- Fire and Smoke Detector
Kitchen
- Breakfast Area or Nook
- Electric Range
- Dishwasher
Flooring
- Wood
- Carpet
- Laminate
- Tile
Bedrooms and Bathrooms
- 3 Bedrooms
- 2 Full Bathrooms
Parking
- Detached Garage
- Carport
Outdoor Features
- Outdoor Storage
Utilities
- Heat Pump System
- Well
- Electric Water Heater
- Satellite Dish
Community Details
- Atmore Subdivision
Ownership History
Purchase Details
Home Financials for this Owner
Home Financials are based on the most recent Mortgage that was taken out on this home.Purchase Details
Home Financials for this Owner
Home Financials are based on the most recent Mortgage that was taken out on this home.Similar Homes in Atmore, AL
Home Values in the Area
Average Home Value in this Area
Purchase History
| Date | Buyer | Sale Price | Title Company |
|---|---|---|---|
| Moore David Kipp | $144,700 | -- | |
| Darnell Timothy J | -- | -- |
Mortgage History
| Date | Status | Borrower | Loan Amount |
|---|---|---|---|
| Open | Moore David Kipp | $143,565 | |
| Previous Owner | Darnell Timothy J | $67,000 |
Property History
| Date | Event | Price | Change | Sq Ft Price |
|---|---|---|---|---|
| 03/15/2017 03/15/17 | Sold | $144,700 | 0.0% | $79 / Sq Ft |
| 01/26/2017 01/26/17 | Pending | -- | -- | -- |
| 01/12/2017 01/12/17 | For Sale | $144,700 | -- | $79 / Sq Ft |
Tax History Compared to Growth
Tax History
| Year | Tax Paid | Tax Assessment Tax Assessment Total Assessment is a certain percentage of the fair market value that is determined by local assessors to be the total taxable value of land and additions on the property. | Land | Improvement |
|---|---|---|---|---|
| 2024 | $516 | $16,140 | $0 | $0 |
| 2023 | $516 | $15,100 | $0 | $0 |
| 2022 | $480 | $14,460 | $0 | $0 |
| 2021 | $457 | $14,460 | $0 | $0 |
| 2020 | $446 | $14,140 | $0 | $0 |
| 2019 | $442 | $14,040 | $0 | $0 |
| 2018 | $440 | $13,980 | $0 | $0 |
| 2017 | $0 | $0 | $0 | $0 |
| 2015 | -- | $10,470 | $1,150 | $9,320 |
| 2014 | -- | $10,360 | $1,150 | $9,210 |
Agents Affiliated with this Home
-
Debbie Rowell

Seller's Agent in 2017
Debbie Rowell
Southern Real Estate - Atmore
(251) 294-6999
432 Total Sales
-
Ann Gordon
A
Buyer's Agent in 2017
Ann Gordon
FirstSouth Properties
(251) 577-1600
24 Total Sales
Map
Source: Baldwin REALTORS®
MLS Number: 248205
APN: 27-03-05-0-000-001.018
- 23646 Luke Hadley Rd
- 00000 Lottie Rd
- 59575 Lottie Rd
- 0 Rube Steadham Rd Unit 7453030
- 0 Rube Steadham Rd Unit 367714
- 0 Jack Springs Rd Unit 372996
- 0 Lonnie Hadley Rd Unit 373281
- Lot 2- 23799 Lonnie Hadley Rd
- 23799 Lonnie Hadley Rd
- Lot 4 & 5 Lonnie Hadley Rd Unit 5,4
- 10 Middleton Ln
- 3174 Jack Springs Rd
- 1381 Freemanville Dr
- 10 Jack Springs Rd
- 0 County Road 47 Unit 374566
- 0 County Road 47 Unit 370403
- 10294 Jack Springs Rd
- 22 Stokley Ct
- 0 Stokley Ct Unit 7578972
- 0 Stokley Ct Unit 379129
