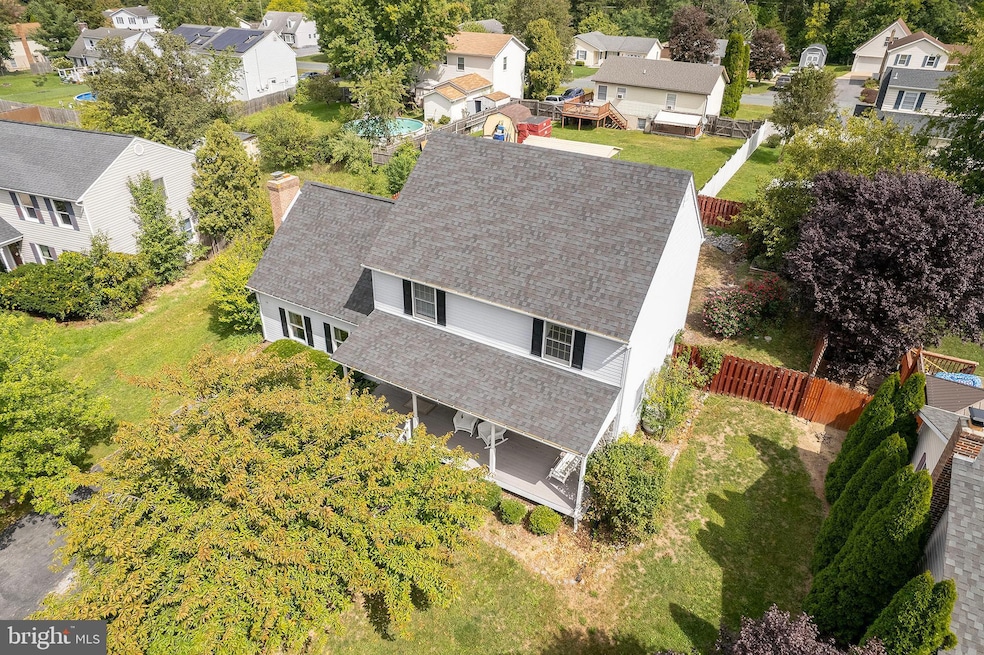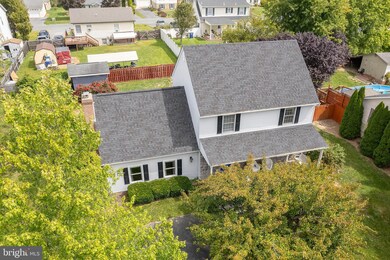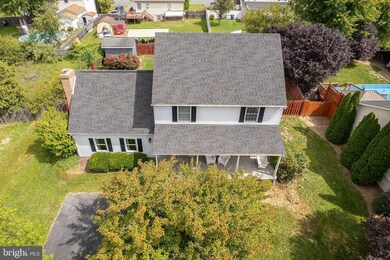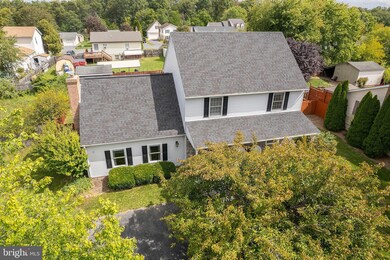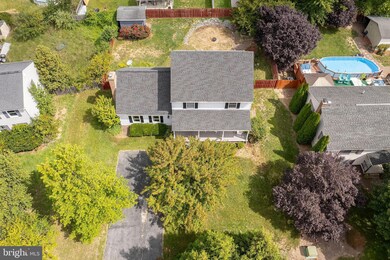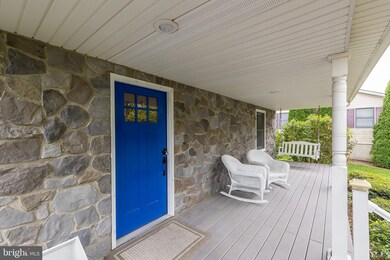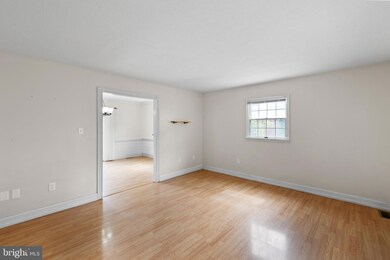
211 Killdeer Rd Stephens City, VA 22655
Highlights
- Hot Property
- Deck
- No HOA
- Colonial Architecture
- Attic
- Stainless Steel Appliances
About This Home
As of October 2024Charming 4-bedroom, 2.5-bathroom colonial home situated in a prime location near parks, restaurants, and quick access to I-81. The home boasts a beautifully fenced backyard, complete with a storage shed and spacious deck, perfect for outdoor entertaining. Inside, the main level features hardwood floors throughout and a cozy family room with a gas fireplace. A wonderful blend of comfort and convenience, this home offers ample space for family living with modern amenities.
Updated/new in 2018: Roof, front & back doors, kitchen countertops, kitchen appliances, & lower zone HVAC unit. Water heater new in 2020. All dates are approximate.
Home Details
Home Type
- Single Family
Est. Annual Taxes
- $1,495
Year Built
- Built in 1988
Lot Details
- 10,454 Sq Ft Lot
- Back Yard Fenced
- Property is zoned RP
Parking
- Driveway
Home Design
- Colonial Architecture
- Brick Foundation
- Block Foundation
- Vinyl Siding
Interior Spaces
- 1,560 Sq Ft Home
- Property has 2 Levels
- Ceiling Fan
- Screen For Fireplace
- Gas Fireplace
- Window Treatments
- Entrance Foyer
- Family Room
- Living Room
- Dining Room
- Crawl Space
- Attic
Kitchen
- Electric Oven or Range
- <<builtInMicrowave>>
- Ice Maker
- Dishwasher
- Stainless Steel Appliances
- Disposal
Bedrooms and Bathrooms
- 4 Bedrooms
- En-Suite Primary Bedroom
Laundry
- Laundry Room
- Laundry on main level
- Dryer
- Washer
Outdoor Features
- Deck
- Shed
Schools
- Bass-Hoover Elementary School
- Robert E. Aylor Middle School
- Sherando High School
Utilities
- Central Air
- Heat Pump System
- Electric Water Heater
- Satellite Dish
Community Details
- No Home Owners Association
- Greenbriar Village Subdivision
Listing and Financial Details
- Tax Lot 90
- Assessor Parcel Number 75E 3 2 90
Ownership History
Purchase Details
Home Financials for this Owner
Home Financials are based on the most recent Mortgage that was taken out on this home.Purchase Details
Home Financials for this Owner
Home Financials are based on the most recent Mortgage that was taken out on this home.Purchase Details
Home Financials for this Owner
Home Financials are based on the most recent Mortgage that was taken out on this home.Similar Homes in Stephens City, VA
Home Values in the Area
Average Home Value in this Area
Purchase History
| Date | Type | Sale Price | Title Company |
|---|---|---|---|
| Warranty Deed | $372,500 | Old Republic National Title In | |
| Warranty Deed | $372,500 | Old Republic National Title In | |
| Warranty Deed | $304,000 | Direct Title Solutions Inc | |
| Warranty Deed | $314,500 | -- |
Mortgage History
| Date | Status | Loan Amount | Loan Type |
|---|---|---|---|
| Open | $380,508 | Credit Line Revolving | |
| Closed | $380,508 | Credit Line Revolving | |
| Previous Owner | $298,493 | FHA | |
| Previous Owner | $283,050 | New Conventional |
Property History
| Date | Event | Price | Change | Sq Ft Price |
|---|---|---|---|---|
| 07/14/2025 07/14/25 | For Sale | $390,000 | +4.7% | $187 / Sq Ft |
| 10/30/2024 10/30/24 | Sold | $372,500 | +2.1% | $239 / Sq Ft |
| 09/22/2024 09/22/24 | Pending | -- | -- | -- |
| 09/17/2024 09/17/24 | For Sale | $365,000 | +20.1% | $234 / Sq Ft |
| 10/09/2020 10/09/20 | Sold | $304,000 | +3.1% | $127 / Sq Ft |
| 08/31/2020 08/31/20 | Pending | -- | -- | -- |
| 08/12/2020 08/12/20 | For Sale | $295,000 | -- | $124 / Sq Ft |
Tax History Compared to Growth
Tax History
| Year | Tax Paid | Tax Assessment Tax Assessment Total Assessment is a certain percentage of the fair market value that is determined by local assessors to be the total taxable value of land and additions on the property. | Land | Improvement |
|---|---|---|---|---|
| 2025 | $830 | $402,900 | $88,000 | $314,900 |
| 2024 | $830 | $325,300 | $72,000 | $253,300 |
| 2023 | $1,659 | $325,300 | $72,000 | $253,300 |
| 2022 | $1,495 | $245,100 | $62,000 | $183,100 |
| 2021 | $1,495 | $245,100 | $62,000 | $183,100 |
| 2020 | $1,344 | $220,400 | $62,000 | $158,400 |
| 2019 | $1,344 | $220,400 | $62,000 | $158,400 |
| 2018 | $1,240 | $203,300 | $62,000 | $141,300 |
| 2017 | $1,220 | $203,300 | $62,000 | $141,300 |
| 2016 | $1,108 | $184,600 | $49,500 | $135,100 |
| 2015 | $1,034 | $184,600 | $49,500 | $135,100 |
| 2014 | $529 | $179,400 | $49,500 | $129,900 |
Agents Affiliated with this Home
-
Anita Rhodes

Seller's Agent in 2025
Anita Rhodes
Johnston and Rhodes Real Estate
(540) 335-9171
1 in this area
148 Total Sales
-
Sheila Pack

Seller's Agent in 2024
Sheila Pack
RE/MAX
(540) 247-1438
166 in this area
521 Total Sales
-
M
Seller's Agent in 2020
Mike McConnell
Redfin Corporation
-
paul price

Buyer's Agent in 2020
paul price
Realty FC, LLC
(703) 872-9895
4 in this area
20 Total Sales
Map
Source: Bright MLS
MLS Number: VAFV2019674
APN: 75E3-2-90
- 0 Tasker Rd
- 106 Lakeside Dr
- 121 Chinkapin Dr
- 189 Massie St
- 123 Buena Vista Dr
- 210 Wythe Ave
- 314 Fredericktowne Dr
- 128 Massie Ln
- 110 Oak Ridge Dr
- 161 Tigney Dr
- 150 Willett Hollow St
- 163 Tigney Dr
- 165 Tigney Dr
- 152 Willett Hollow St
- 0 Valley Pike Unit VAFV2020728
- 0 Valley Pike Unit VAFV2020126
- 0 Valley Pike Unit VAFV2020124
- 0 Valley Pike Unit VAFV2020122
- 0 Valley Pike Unit VAFV2019824
- 156 Willett Hollow St
