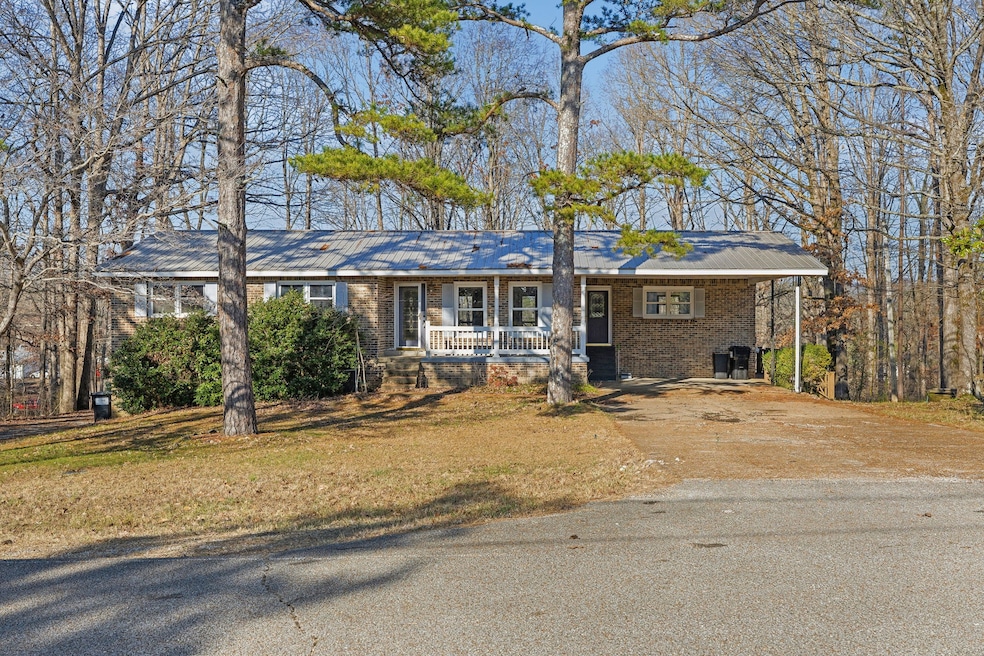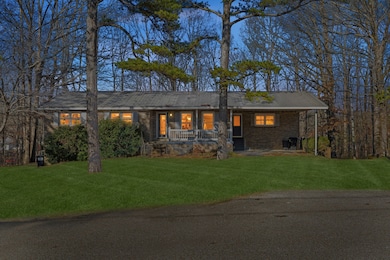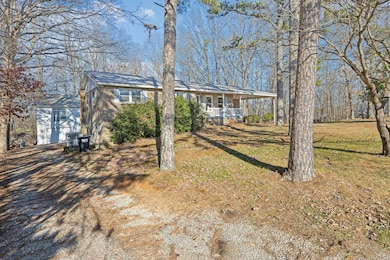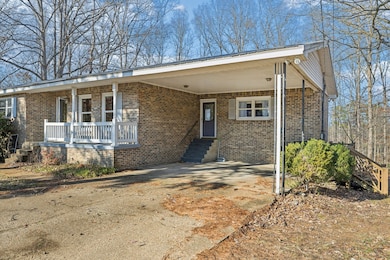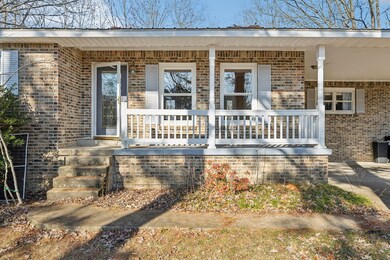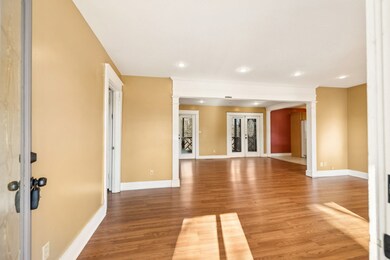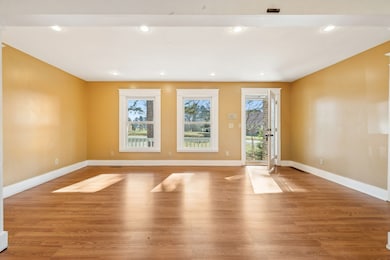211 Lakeview Dr Hohenwald, TN 38462
Estimated payment $1,619/month
Highlights
- Guest House
- Wooded Lot
- No HOA
- Deck
- Wood Flooring
- Screened Porch
About This Home
New price improvement !! ! Endless Possibilities Await at 211 Lakeview Dr, Discover the potential of this incredible property, offering a charming brick home with a partially finished full basement, complete with living areas and a full bath. Key Features: Main Home – Spacious brick home with a full basementDetached 2-Car Garage – Includes a studio apartment above3 Additional Residential Lots – Included in the sale for added investment potential
Prime Location – Enjoy a lake view across the street, plus the convenience of the golf course and Lewis County’s newest restaurant just steps away
Just a few miles from town, this property offers endless possibilities, whether you're looking for a primary residence, rental investment, or development opportunity. Appraisal has been done Selling "as is" to settle an estate – Don't miss this rare chance to own a versatile property in a fantastic location! Conventional loan or cash only.
Listing Agent
TriStar Elite Realty Brokerage Phone: 9317973695 License # 278178 Listed on: 01/31/2025

Home Details
Home Type
- Single Family
Est. Annual Taxes
- $820
Year Built
- Built in 1969
Lot Details
- 0.34 Acre Lot
- Lot Dimensions are 200x300
- Wooded Lot
Parking
- 2 Car Garage
- 1 Carport Space
Home Design
- Brick Exterior Construction
Interior Spaces
- Property has 2 Levels
- Combination Dining and Living Room
- Recreation Room with Fireplace
- Screened Porch
- Utility Room
- Washer and Electric Dryer Hookup
- Basement Fills Entire Space Under The House
Flooring
- Wood
- Carpet
- Laminate
- Concrete
Bedrooms and Bathrooms
- 4 Bedrooms | 3 Main Level Bedrooms
Schools
- Lewis County Elementary School
- Lewis County Middle School
- Lewis Co High School
Utilities
- Central Heating and Cooling System
- Septic Tank
Additional Features
- Deck
- Guest House
Community Details
- No Home Owners Association
- Country Club Est S/D Subdivision
Listing and Financial Details
- Assessor Parcel Number 034A A 02800 000
Map
Home Values in the Area
Average Home Value in this Area
Tax History
| Year | Tax Paid | Tax Assessment Tax Assessment Total Assessment is a certain percentage of the fair market value that is determined by local assessors to be the total taxable value of land and additions on the property. | Land | Improvement |
|---|---|---|---|---|
| 2025 | $700 | $78,625 | $0 | $0 |
| 2024 | $700 | $37,175 | $2,125 | $35,050 |
| 2023 | $700 | $37,175 | $2,125 | $35,050 |
| 2022 | $700 | $37,175 | $2,125 | $35,050 |
| 2021 | $700 | $37,175 | $2,125 | $35,050 |
| 2020 | $700 | $37,175 | $2,125 | $35,050 |
| 2019 | $678 | $29,575 | $2,000 | $27,575 |
| 2018 | $678 | $29,575 | $2,000 | $27,575 |
| 2017 | $678 | $29,575 | $2,000 | $27,575 |
| 2016 | $662 | $28,850 | $2,000 | $26,850 |
| 2015 | -- | $28,850 | $2,000 | $26,850 |
| 2014 | -- | $28,850 | $2,000 | $26,850 |
| 2013 | -- | $29,600 | $0 | $0 |
Property History
| Date | Event | Price | List to Sale | Price per Sq Ft |
|---|---|---|---|---|
| 08/25/2025 08/25/25 | Price Changed | $294,900 | -1.7% | $130 / Sq Ft |
| 06/10/2025 06/10/25 | Price Changed | $299,900 | -9.1% | $132 / Sq Ft |
| 04/29/2025 04/29/25 | Price Changed | $329,900 | -5.7% | $146 / Sq Ft |
| 03/24/2025 03/24/25 | Price Changed | $349,900 | -10.1% | $154 / Sq Ft |
| 02/18/2025 02/18/25 | Price Changed | $389,000 | -2.5% | $172 / Sq Ft |
| 01/31/2025 01/31/25 | For Sale | $399,000 | -- | $176 / Sq Ft |
Purchase History
| Date | Type | Sale Price | Title Company |
|---|---|---|---|
| Quit Claim Deed | -- | -- | |
| Deed | -- | -- |
Source: Realtracs
MLS Number: 2785929
APN: 034A-A-028.00
- 117 Indian Creek Rd
- 106 Highland St
- 157 Indian Creek Rd
- 918 Columbia Hwy
- 317 Briar Hollow Rd
- 105 Bella Way
- 118 Bella Way
- 101 Bella Way
- 793 Gray Rd
- 414 Honeysuckle Ln
- 927 Columbia Hwy
- 368 Rackley Rd
- 341 Mount View Dr
- 133 Webb Ave
- 103 Irene Ln
- 173 Swiss Rd
- 114 Camelot Dr
- 112 Bavaria Rd
- 1379 Little Swan Creek Rd
- 1455 Little Swan Creek Rd
- 400 Finley Dr
- 3931 Taylors Store Rd Unit Lot 2
- 37 Lakeview Dr
- 406 N College St
- 4205 Tn-50
- 4035 S Forty Eight Creek Rd Unit School House
- 135 Clauson Dr
- 105 Beech St
- 410 Watts Dr
- 1851 Holdens Hollow
- 1820 Emily Ln
- 1908 Susan Rd
- 1752 University Dr
- 209 Hampton Rd
- 712 Paige Ct
- 5142 Pace Park Cir
- 5140 Pace Park Cir
- 1605 Mary Ct
- 1500 Hampshire Pike
- 1611 Briarwood Dr
