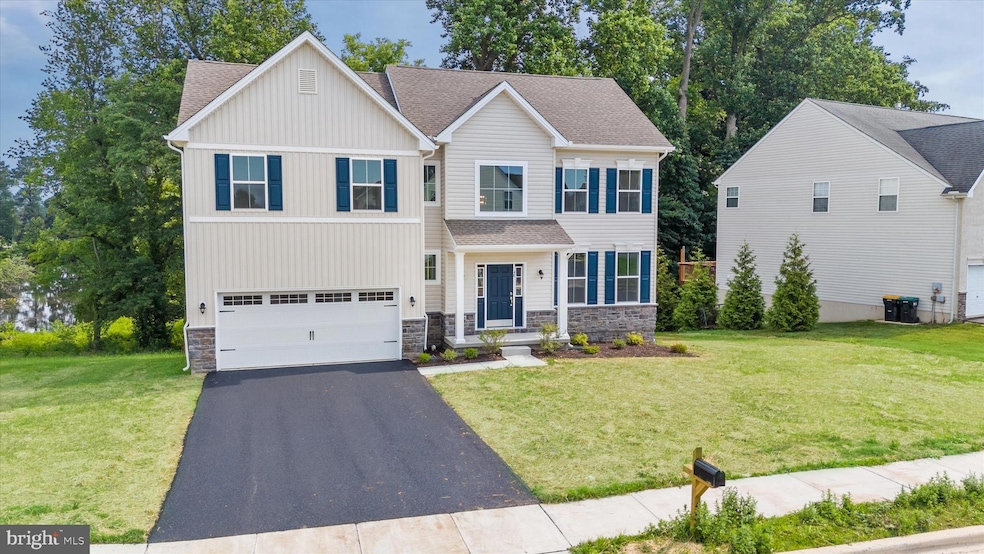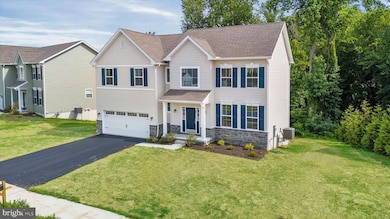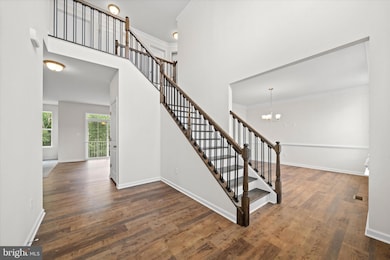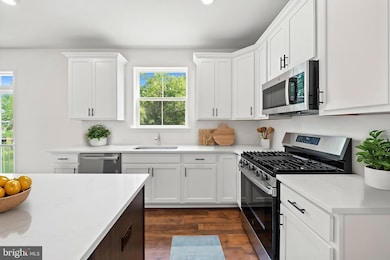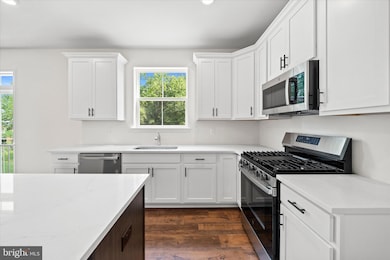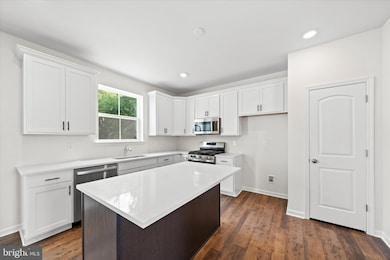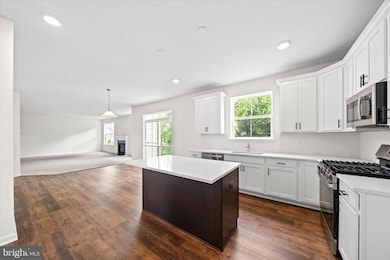211 Laks Ct Unit ABBOTT Smyrna, DE 19977
Estimated payment $2,892/month
Highlights
- New Construction
- Engineered Wood Flooring
- Stainless Steel Appliances
- Colonial Architecture
- Upgraded Countertops
- Family Room Off Kitchen
About This Home
Only FOUR building lots are available in this established community, and compare the lot sizes when looking at the competition! Two of the lots are 1/2 acre, and one is 3/4 acre! Introducing The Abbott, our newest semi-custom home design that combines modern elegance with exceptional functionality. This home has a spacious layout with versatile rooms and is perfect for any lifestyle. The Abbott includes a luxurious owner's suite with two walk-in closets, a welcoming open-concept living space, a second-floor laundry room, a two-story foyer, four bedrooms (two of the secondary bedrooms have walk-in closets!), two and a half bathrooms, 9' ceilings on the first floor, an open family room, an eat-in kitchen, and a flex room- perfect for a home office or playroom. Whether you're entertaining or relaxing, The Abbott delivers. Customize this home with a fireplace, tray ceiling, sunroom, or morning room. The pictures shown are not of the actual house. This is a to-be-built home. Photos are for marketing purposes only and are not of the actual house. County, city, school taxes, assessment value, and square footage are approximate. If you are working with a realtor, the agent's client must acknowledge that a realtor is representing them during their first interaction with JS Homes, and the realtor must accompany their client on the first visit. For additional information about this to-be-built home, visit the model home in Hidden Brook-1153 Charleston Circle Dover. THERE IS NO MODEL HOME IN Garrison Lake Green
Listing Agent
(888) 543-4829 de.broker@exprealty.net EXP Realty, LLC Brokerage Phone: 8885434829 License #RS-0019237 Listed on: 09/27/2025

Home Details
Home Type
- Single Family
Est. Annual Taxes
- $3,300
Year Built
- Built in 2026 | New Construction
Lot Details
- 0.47 Acre Lot
- Property is in excellent condition
- Property is zoned RES1
HOA Fees
- $15 Monthly HOA Fees
Parking
- 2 Car Attached Garage
- Front Facing Garage
- Driveway
Home Design
- Colonial Architecture
- Vinyl Siding
- Concrete Perimeter Foundation
Interior Spaces
- 2,400 Sq Ft Home
- Property has 2 Levels
- Fireplace
- Family Room Off Kitchen
- Living Room
- Dining Area
- Laundry Room
- Unfinished Basement
Kitchen
- Eat-In Kitchen
- Electric Oven or Range
- Dishwasher
- Stainless Steel Appliances
- Upgraded Countertops
- Disposal
Flooring
- Engineered Wood
- Carpet
- Vinyl
Bedrooms and Bathrooms
- 4 Bedrooms
- Walk-In Closet
Schools
- Sunnyside Elementary School
- Smyrna Middle School
- Smyrna High School
Utilities
- Central Heating and Cooling System
- Heating System Uses Natural Gas
- Tankless Water Heater
Community Details
- Built by JS Homes
- Garrison Lake Gree Subdivision, Abbott Floorplan
- 2 Story Community
Map
Home Values in the Area
Average Home Value in this Area
Property History
| Date | Event | Price | List to Sale | Price per Sq Ft |
|---|---|---|---|---|
| 09/27/2025 09/27/25 | For Sale | $499,990 | -- | $208 / Sq Ft |
Source: Bright MLS
MLS Number: DEKT2041400
- 211 Laks Ct Unit BERKSHIRE
- 211 Laks Ct Unit BRANDYWINE
- 211 Laks Ct Unit JEFFERSON
- 211 Laks Ct Unit JACKSON
- 211 Laks Ct Unit CHARLESTON GRAND
- 211 Laks Ct Unit LEGEND
- 211 Laks Ct Unit CHARLESTON
- 211 Laks Ct Unit GLADWYN
- 211 Laks Ct Unit HANCOCK
- 48 India Dr
- 421 Fletcher Dr
- 490 Fletcher Dr
- 115 Hengst Farm Ln
- 42 Hearthington Hollow
- 91 Hearthington Hollow
- 25 Hengst Farm Ln
- 503 Brenford Station Rd
- 123 Hengst Farm Ln
- 131 Hengst Farm Ln
- 94 Saddleford Rd
- 15 Delhi Ct
- 694 Hickory Ridge Rd
- 206 Markham Ct
- 167 Commerce St
- 675 Widener Ln
- 14 Malvern Ln
- 16 Bonnie Ct
- 133 W South St Unit 1
- 22 E Mount Vernon St
- 188 Sentir Way
- 356 N Main St Unit 2
- 150 Greens Branch Ln
- 224 N Dupont Blvd Unit 224 N. Dupont Blvd Apt A
- 50 Harkins Dr
- 17 Providence Dr
- 1700 N Dupont Hwy
- 2891 Kenton Rd
- 222 Merion Rd
- 6 Valhalla Ct
- 1051 College Rd
