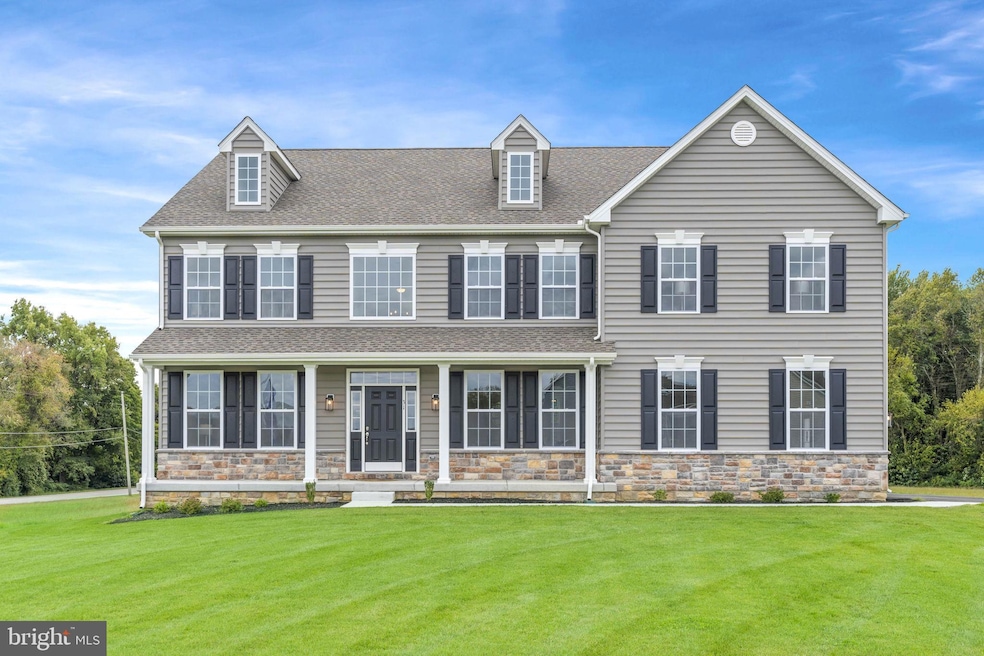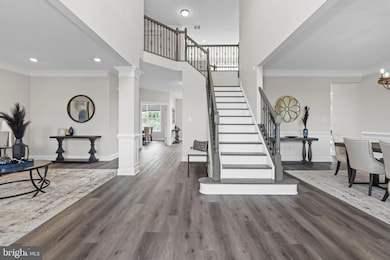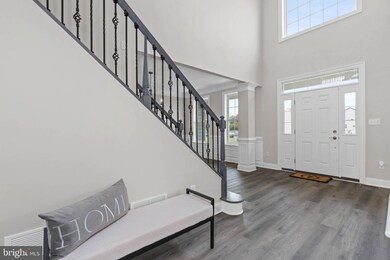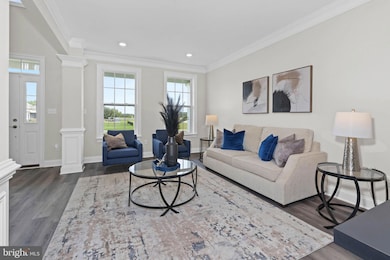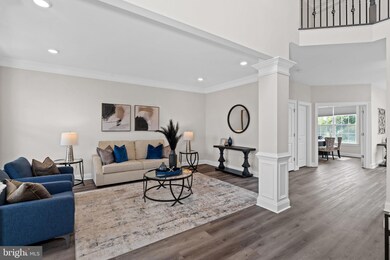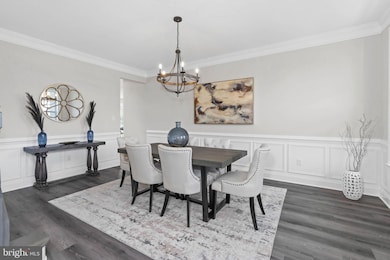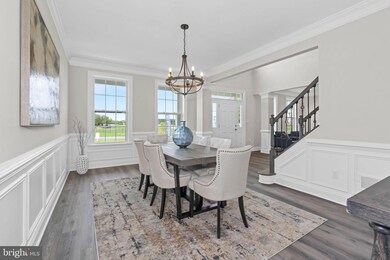211 Laks Ct Unit BRANDYWINE Smyrna, DE 19977
Estimated payment $3,421/month
Highlights
- New Construction
- Colonial Architecture
- Den
- Open Floorplan
- Engineered Wood Flooring
- Sitting Room
About This Home
This stunning luxury home brings flexibility and grandeur to family living. The Brandywine features a two-story foyer and family room, a spacious kitchen and breakfast area, formal living and dining rooms, and a first-floor study. A rear staircase leads to the dramatic owner's suite with dual walk-in closets, a spacious sitting room, a luxury bath with a corner soaking tub, and separate linen and water closets.
The photos are of a similar home. They are for marketing purposes only and are not of the actual house. County, city, and school taxes, assessment value, and square footage are approximate. This is a to-be-built home. The price shown is the base price before adding additional options. For further information about this to-be-built home, visit the model home in Hidden Brook-1153 Charleston Circle Dover. If you are working with a realtor, the agent's client must acknowledge that a realtor is representing them during their first interaction with JS Homes, and the realtor must accompany their client on the first visit. There isn't a model home in Garrison Lake Green.
Listing Agent
(302) 354-6077 me@lizpagekramer.com EXP Realty, LLC License #RS-0019237 Listed on: 09/27/2025

Home Details
Home Type
- Single Family
Est. Annual Taxes
- $3,500
Year Built
- New Construction
Lot Details
- 0.47 Acre Lot
- Property is in excellent condition
- Property is zoned RES1
HOA Fees
- $15 Monthly HOA Fees
Parking
- 2 Car Attached Garage
- 3 Open Parking Spaces
- Front Facing Garage
- Driveway
Home Design
- Colonial Architecture
- Shingle Roof
- Vinyl Siding
- Concrete Perimeter Foundation
Interior Spaces
- 3,700 Sq Ft Home
- Property has 2 Levels
- Open Floorplan
- Ceiling height of 9 feet or more
- Family Room
- Sitting Room
- Living Room
- Dining Room
- Den
- Unfinished Basement
- Basement Fills Entire Space Under The House
- Laundry on upper level
Kitchen
- Breakfast Area or Nook
- Eat-In Kitchen
- Self-Cleaning Oven
- Dishwasher
- Stainless Steel Appliances
- Disposal
Flooring
- Engineered Wood
- Carpet
- Vinyl
Bedrooms and Bathrooms
- 4 Bedrooms
- En-Suite Bathroom
- Soaking Tub
Schools
- Sunnyside Elementary School
- Smyrna Middle School
- Smyrna High School
Utilities
- Central Heating and Cooling System
- 200+ Amp Service
- Tankless Water Heater
- Cable TV Available
Community Details
- Built by JS HOMES
- Garrison Lake Gree Subdivision, Brandywine Floorplan
- 2 Story Community
Map
Home Values in the Area
Average Home Value in this Area
Property History
| Date | Event | Price | List to Sale | Price per Sq Ft |
|---|---|---|---|---|
| 09/27/2025 09/27/25 | For Sale | $591,990 | -- | $160 / Sq Ft |
Source: Bright MLS
MLS Number: DEKT2041408
- 211 Laks Ct Unit BERKSHIRE
- 211 Laks Ct Unit JEFFERSON
- 211 Laks Ct Unit JACKSON
- 211 Laks Ct Unit CHARLESTON GRAND
- 211 Laks Ct Unit LEGEND
- 211 Laks Ct Unit CHARLESTON
- 211 Laks Ct Unit GLADWYN
- 211 Laks Ct Unit ABBOTT
- 211 Laks Ct Unit HANCOCK
- 167 Garrisons Lake Blvd
- 121 Garrisons Lake Blvd
- 48 India Dr
- 43 Bangalore Ct
- 529 Virdin Dr
- 421 Fletcher Dr
- 489 Virdin Dr
- 485 Virdin Dr
- 464 Virdin Dr
- 172 Eastridge Dr
- 490 Fletcher Dr
- 84 Laks Ct
- 422 Fletcher Dr
- 28 Sedimentary Rock Rd
- 163 Slate Rd
- 14 Malvern Ln
- 16 Bonnie Ct
- 33 Toscano Dr
- 264 Golden Plover Dr
- 134 Golden Plover Dr
- 631 W Mount Vernon St
- 433 Main St
- 306 S Main Unit UPSTAIRS
- 133 W South St Unit 1
- 406 Horizon Ln
- 21 S Delaware St Unit C
- 10 S Main St Unit C
- 10 S Main St Unit A
- 6 Greenwood Cir
- 61 Pom Run Dr Unit 3
- 17 Providence Dr
