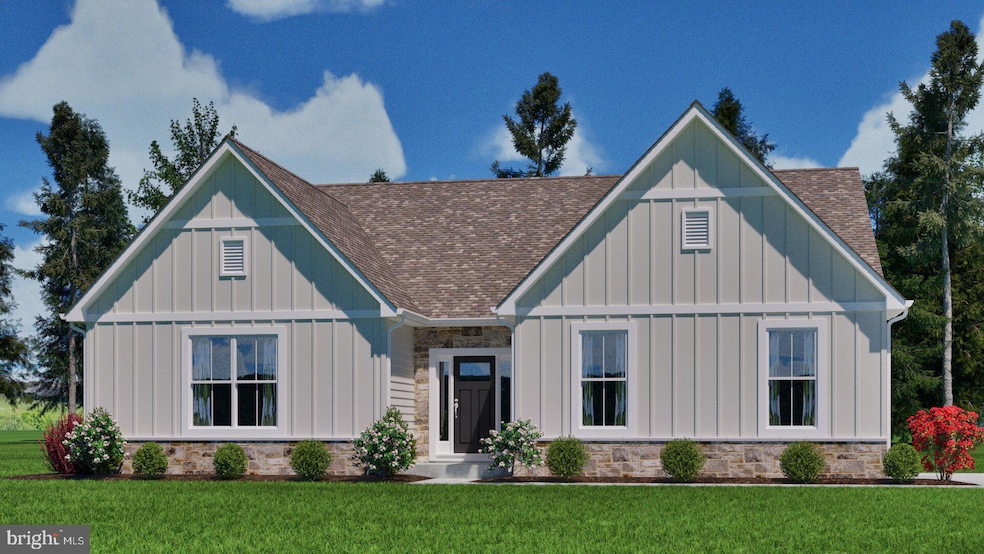211 Laks Ct Unit JACKSON Smyrna, DE 19977
Estimated payment $3,057/month
Highlights
- New Construction
- Rambler Architecture
- Stainless Steel Appliances
- Open Floorplan
- Upgraded Countertops
- Family Room Off Kitchen
About This Home
Only FOUR building lots are available in this established community, and compare the lot sizes when looking at the competition! Two of the lots are 1/2 acre, and one is 3/4 acre! Welcome to the Jefferson – a thoughtfully designed 3-bedroom ranch by JS Homes. This stunning new construction blends style, comfort, and functionality in an open, inviting layout. Step inside to find an airy main living area where the family room, dining space, and kitchen flow seamlessly together—perfect for everyday living and entertaining. The kitchen is a showstopper, featuring a center island, granite countertops, stainless steel appliances, and ample workspace. A bright and sunny dining area, complete with generous windows and a patio door, opens to the backyard for effortless indoor-outdoor living.
The private primary suite offers a spacious walk-in closet and a luxurious bath with split vanities and a walk-in shower. Each secondary bedroom also features its own walk-in closet, providing exceptional storage throughout. Convenient main-floor amenities include a laundry room with a laundry tub. The expansive basement, spanning the entire footprint of the home (excluding the garage), offers endless potential for future finishing. At JS Homes, we’re proud to offer customization options, allowing you to make the Jefferson truly your own. This is a to-be-built home. Photos are of a similar home. Photos are for marketing purposes only and are not of the actual house. County, city, school taxes, assessment value, and square footage are approximate. The price listed is the base list price before additional options are added. VISIT THE MODEL HOME LOCATED AT 1153 CHARLESTON CIRCLE, DOVER. If you are working with a realtor, the agent's client must acknowledge that a realtor is representing them during their first interaction with JS Homes, and the realtor must accompany their client on the first visit. There isn't a model home in Garrison Lake Green.
Listing Agent
(302) 354-6077 me@lizpagekramer.com EXP Realty, LLC License #RS-0019237 Listed on: 09/27/2025

Home Details
Home Type
- Single Family
Est. Annual Taxes
- $3,800
Year Built
- New Construction
Lot Details
- 0.47 Acre Lot
- Property is in excellent condition
- Property is zoned RES1
HOA Fees
- $15 Monthly HOA Fees
Parking
- 2 Car Attached Garage
- Front Facing Garage
- Driveway
Home Design
- Rambler Architecture
- Poured Concrete
- Vinyl Siding
- Concrete Perimeter Foundation
Interior Spaces
- 2,271 Sq Ft Home
- Property has 1 Level
- Open Floorplan
- Chair Railings
- Recessed Lighting
- Family Room Off Kitchen
- Dining Room
- Carpet
- Laundry Room
- Basement
Kitchen
- Electric Oven or Range
- Self-Cleaning Oven
- Built-In Microwave
- Dishwasher
- Stainless Steel Appliances
- Kitchen Island
- Upgraded Countertops
- Disposal
Bedrooms and Bathrooms
- 3 Main Level Bedrooms
- En-Suite Bathroom
- Walk-In Closet
- 2 Full Bathrooms
- Bathtub with Shower
- Walk-in Shower
Outdoor Features
- Exterior Lighting
Schools
- Smyrna Elementary And Middle School
- Smyrna High School
Utilities
- 90% Forced Air Heating and Cooling System
- Tankless Water Heater
Community Details
- Built by JS Homes
- Garrison Lake Gree Subdivision, The Jackson Floorplan
Listing and Financial Details
- Assessor Parcel Number DC-00-02804-03-6800-000
Map
Home Values in the Area
Average Home Value in this Area
Property History
| Date | Event | Price | List to Sale | Price per Sq Ft |
|---|---|---|---|---|
| 09/27/2025 09/27/25 | For Sale | $516,990 | -- | $228 / Sq Ft |
Source: Bright MLS
MLS Number: DEKT2041410
- 211 Laks Ct Unit BERKSHIRE
- 211 Laks Ct Unit BRANDYWINE
- 211 Laks Ct Unit JEFFERSON
- 211 Laks Ct Unit CHARLESTON GRAND
- 211 Laks Ct Unit LEGEND
- 211 Laks Ct Unit CHARLESTON
- 211 Laks Ct Unit GLADWYN
- 211 Laks Ct Unit ABBOTT
- 211 Laks Ct Unit HANCOCK
- 167 Garrisons Lake Blvd
- 121 Garrisons Lake Blvd
- 48 India Dr
- 43 Bangalore Ct
- 529 Virdin Dr
- 421 Fletcher Dr
- 489 Virdin Dr
- 485 Virdin Dr
- 464 Virdin Dr
- 172 Eastridge Dr
- 490 Fletcher Dr
- 84 Laks Ct
- 422 Fletcher Dr
- 28 Sedimentary Rock Rd
- 163 Slate Rd
- 14 Malvern Ln
- 16 Bonnie Ct
- 33 Toscano Dr
- 264 Golden Plover Dr
- 134 Golden Plover Dr
- 631 W Mount Vernon St
- 88 Smyrna Ave
- 433 Main St
- 306 S Main Unit UPSTAIRS
- 133 W South St Unit 1
- 406 Horizon Ln
- 21 S Delaware St Unit C
- 109 Summer Dr
- 6 Greenwood Cir
- 61 Pom Run Dr Unit 3
- 17 Providence Dr
