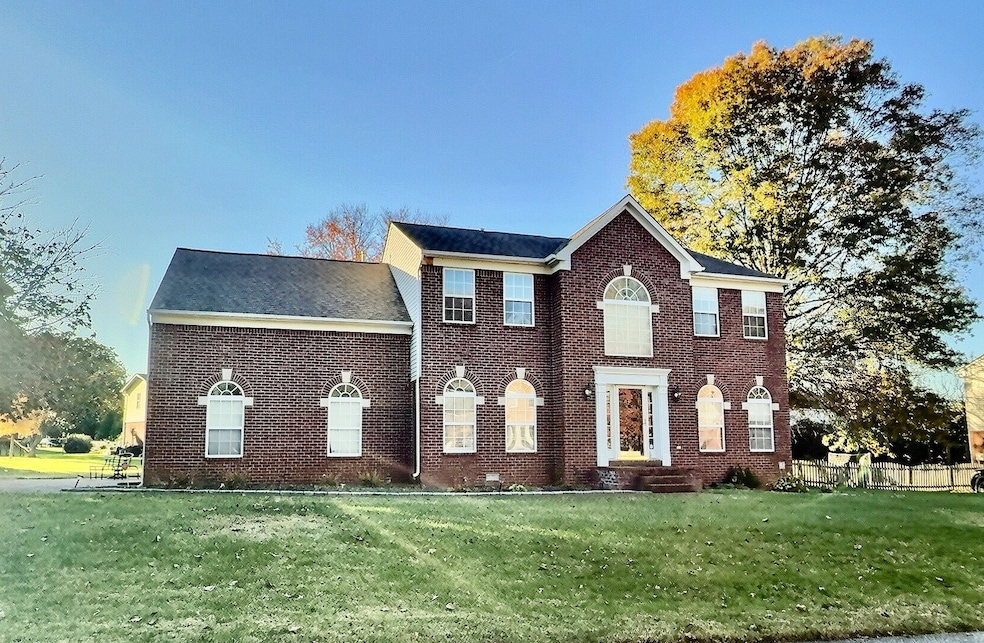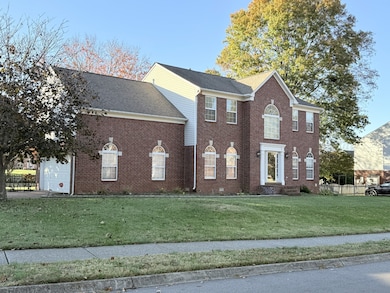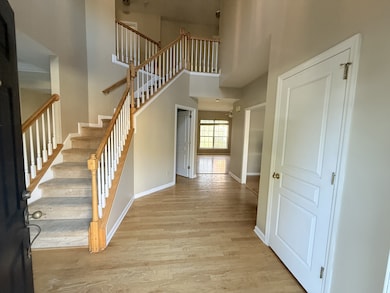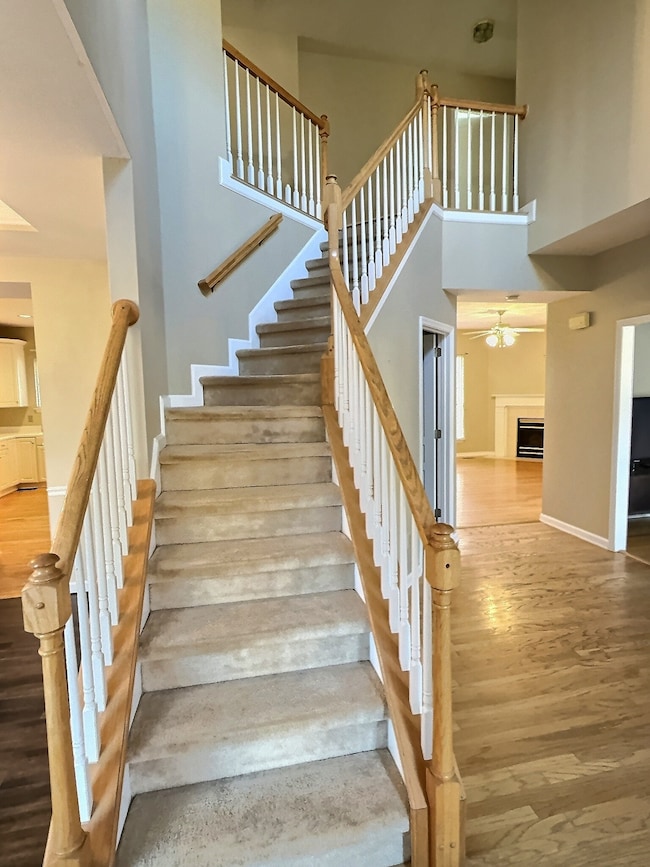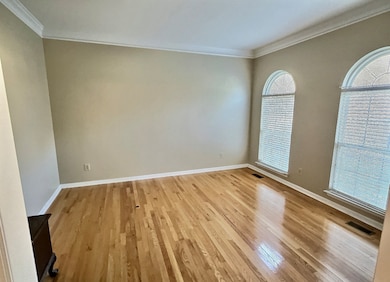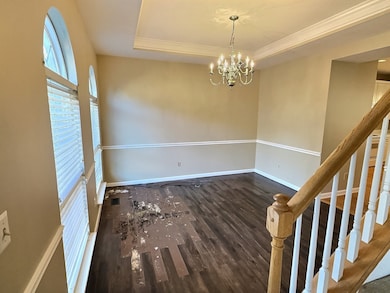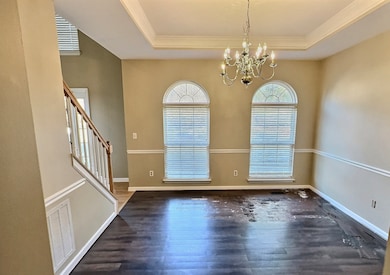211 Lancelot Ln Franklin, TN 37064
West Franklin NeighborhoodEstimated payment $3,711/month
Highlights
- Popular Property
- 0.42 Acre Lot
- Traditional Architecture
- Poplar Grove K-4 Rated A
- Open Floorplan
- Wood Flooring
About This Home
Rare opportunity to create your dream home! Beautiful homesite and one of the largest in the n'hood. Seller is selling AS-IS, and the home is vacant and ready to go. With some TLC this home will be amazing! Versatile floor plan, den & kitchen create an open space for family and entertaining, separate living room for music-library-office, large bonus with a spacious unfinished storage area that could also be expansion area, 4 bedrooms on 2nd floor, beautiful backyard (larger than fenced area), side entry garage with large parking area. Neighborhood amenities include pool, playground, sidewalks, street lights. Walk/ride your bike to historic downtown Franklin, convenience shopping nearby, enjoy beautiful Jim Warren Park, desirable Williamson County and FSSD schools. Selling AS-IS, inspections welcome.
Listing Agent
Crye-Leike, Inc., REALTORS Brokerage Phone: 6154916554 License # 258519 Listed on: 11/11/2025

Home Details
Home Type
- Single Family
Est. Annual Taxes
- $3,113
Year Built
- Built in 1995
Lot Details
- 0.42 Acre Lot
- Lot Dimensions are 135 x 135
- Back Yard Fenced
- Level Lot
HOA Fees
- $75 Monthly HOA Fees
Parking
- 2 Car Garage
- Side Facing Garage
Home Design
- Traditional Architecture
- Brick Exterior Construction
- Shingle Roof
- Vinyl Siding
Interior Spaces
- 2,647 Sq Ft Home
- Property has 2 Levels
- Open Floorplan
- High Ceiling
- Gas Fireplace
- Living Room with Fireplace
- Crawl Space
- Fire and Smoke Detector
- Washer and Electric Dryer Hookup
Kitchen
- Eat-In Kitchen
- Built-In Electric Oven
- Microwave
- Dishwasher
- Disposal
Flooring
- Wood
- Carpet
- Vinyl
Bedrooms and Bathrooms
- 4 Bedrooms
- Walk-In Closet
- Double Vanity
Outdoor Features
- Patio
Schools
- Johnson Elementary School
- Freedom Middle School
- Franklin High School
Utilities
- Two cooling system units
- Central Heating and Cooling System
- Two Heating Systems
- Heating System Uses Natural Gas
- Underground Utilities
Listing and Financial Details
- Assessor Parcel Number 094063I A 04400 00009063I
Community Details
Overview
- $400 One-Time Secondary Association Fee
- Association fees include recreation facilities
- Founders Pointe Sec 1 Subdivision
Recreation
- Community Playground
- Community Pool
Map
Home Values in the Area
Average Home Value in this Area
Tax History
| Year | Tax Paid | Tax Assessment Tax Assessment Total Assessment is a certain percentage of the fair market value that is determined by local assessors to be the total taxable value of land and additions on the property. | Land | Improvement |
|---|---|---|---|---|
| 2025 | $3,113 | $186,050 | $68,750 | $117,300 |
| 2024 | $3,113 | $109,950 | $28,750 | $81,200 |
| 2023 | $2,992 | $109,950 | $28,750 | $81,200 |
| 2022 | $2,992 | $109,950 | $28,750 | $81,200 |
| 2021 | $2,992 | $109,950 | $28,750 | $81,200 |
| 2020 | $2,744 | $85,050 | $22,500 | $62,550 |
| 2019 | $2,744 | $85,050 | $22,500 | $62,550 |
| 2018 | $2,684 | $85,050 | $22,500 | $62,550 |
| 2017 | $2,642 | $85,050 | $22,500 | $62,550 |
| 2016 | $2,633 | $85,050 | $22,500 | $62,550 |
| 2015 | -- | $72,150 | $15,625 | $56,525 |
| 2014 | -- | $72,150 | $15,625 | $56,525 |
Property History
| Date | Event | Price | List to Sale | Price per Sq Ft |
|---|---|---|---|---|
| 11/13/2025 11/13/25 | For Sale | $639,500 | -- | $242 / Sq Ft |
Purchase History
| Date | Type | Sale Price | Title Company |
|---|---|---|---|
| Interfamily Deed Transfer | -- | -- | |
| Deed | $197,500 | -- | |
| Deed | $190,940 | -- |
Source: Realtracs
MLS Number: 3043617
APN: 063I-A-044.00
- 230 Lancelot Ln
- 102 Lancelot Ln
- 2962 Del Rio Pike
- Jordan Plan at Reese
- Azalea Plan at Reese
- 5029 Owenruth Dr
- 5037 Owenruth Dr
- 4064 Penfield Dr
- 4072 Penfield Dr
- 5017 Owenruth Dr
- 4068 Penfield Dr
- 5041 Owenruth Dr
- 2009 Heflin Ln
- 714 Founders Pointe Blvd
- 804 Founders Pointe Blvd
- 215 Wrennewood Ln
- 317 Astor Way
- 1632 Cooper Creek Ln
- 1627 Cooper Creek Ln
- 454 Cardel Ln
- 202 Harris Ct
- 350 Astor Way
- 813 Del Rio Pike
- 804 Ronald Dr
- 801 Del Rio Pike
- 1208 Granville Rd Unit 1208
- 1125 Magnolia Dr
- 113 Magnolia Dr
- 2004 Granville Rd
- 3218 Boyd Mill Ave
- 404 Granville Rd Unit 404
- 613 Hillsboro Rd Unit A-11
- 601 Boyd Mill Ave
- 959 Glass St
- 418 Boyd Mill Ave
- 746 Harrow Ln
- 333 11th Ave N
- 355 9th Ave N Unit B
- 7209 Bonterra Dr
- 1129 W Main St Unit 1
