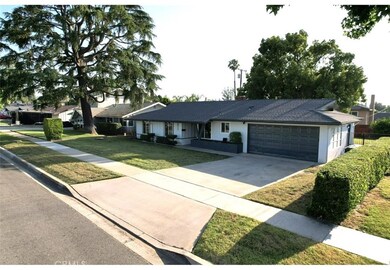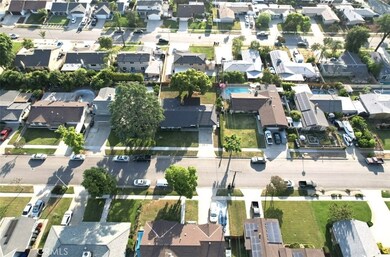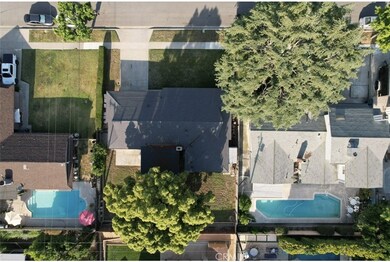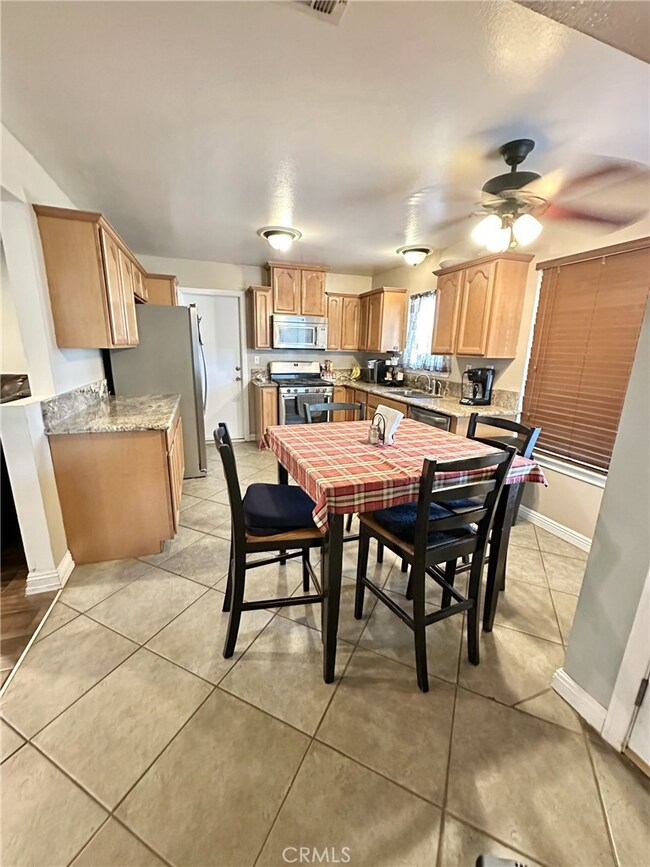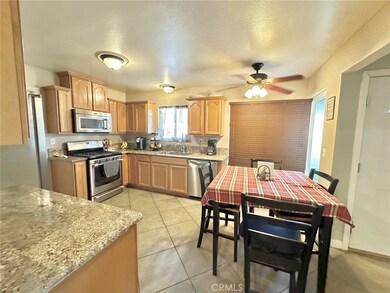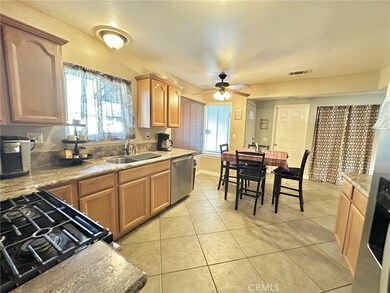
211 Lido St Redlands, CA 92374
North Redlands NeighborhoodHighlights
- Mountain View
- Contemporary Architecture
- Granite Countertops
- Crafton Elementary School Rated A-
- Wooded Lot
- Private Yard
About This Home
As of September 2024ABSOLUTELY STUNNING HOUSE ON A WONDERFUL TREE LINED STREET, FEATURING 4 BEDROOMS. 2 BATHROOMS, BRAND NEW ROOF INSTALLLED AND PERMITED THIS YEAR, BRAND NEW EXTERIOR PAINT GIVING THIS HOME A BRIGHT FRESH NEW LOOK. DECORATIVE GRAY BRICK FIREPLACE WITH HEARTH AND WHITE MANTEL, DUAL PANED WINDOWS, SLIDER OFF THE FAMILY ROOM TO ENTER THE BIG BACK YARD SHADED WITH A LUSH TREE, NAVEL ORANGE TREE, AND MEYER LEMON TREE TO ENJOY THAT FRESH SUMMER LEMONADE, SIDE WROUGHT IRON GATE, SO GUESTS CAN EASILY ENTER THE BACKYARD FOR ALL THE SUMMER GATHERINGS. CEILING FANS IN ALL 4 BEDROOMS AS WELL AS THE FAMILY ROOM AND KITCHEN. LOTS OF BEAUTIFUL WOOD CABINETS IN KITCHEN, GRANITE COUNTERTOP, STAINLESS STEEL APPLIANCES, BUILT IN MICROWAVE, NEUTRAL TILE ON FLOOR IN KITCHEN, AND BOTH BATHROOMS, WOOD LIKE TILE IN LIVING ROOM AND FAMILY ROOMS. BOTH BATHROOMS HAVE HAD UPDATES DECORATIVE BACKSPLASHES, GRANITE, HALL BATHROOM HAS NEW SHOWER DOORS, CENTRAL HEATING AND AC, MOVE IN READY AND A MUST SEE
Last Agent to Sell the Property
ANGELA THOMAS BROKER Brokerage Phone: 909-553-8234 License #01364432 Listed on: 06/12/2024
Home Details
Home Type
- Single Family
Est. Annual Taxes
- $5,706
Year Built
- Built in 1963
Lot Details
- 7,575 Sq Ft Lot
- Wrought Iron Fence
- Wood Fence
- Landscaped
- Level Lot
- Front and Back Yard Sprinklers
- Wooded Lot
- Private Yard
- Lawn
- Back and Front Yard
Parking
- 2 Car Attached Garage
- 4 Open Parking Spaces
- Public Parking
- Two Garage Doors
- Combination Of Materials Used In The Driveway
- On-Street Parking
Property Views
- Mountain
- Neighborhood
Home Design
- Contemporary Architecture
- Turnkey
- Composition Roof
- Stucco
Interior Spaces
- 1,338 Sq Ft Home
- 1-Story Property
- Ceiling Fan
- Recessed Lighting
- Double Pane Windows
- Sliding Doors
- Separate Family Room
- Living Room with Fireplace
- Dining Room
Kitchen
- Eat-In Kitchen
- Gas Oven
- Gas Range
- <<microwave>>
- Dishwasher
- Granite Countertops
- Disposal
Flooring
- Carpet
- Tile
Bedrooms and Bathrooms
- 4 Main Level Bedrooms
- Bathroom on Main Level
- 2 Full Bathrooms
- Makeup or Vanity Space
- <<tubWithShowerToken>>
- Walk-in Shower
Laundry
- Laundry Room
- Laundry in Garage
Outdoor Features
- Concrete Porch or Patio
- Exterior Lighting
- Outdoor Storage
- Rain Gutters
Utilities
- Central Heating and Cooling System
- Natural Gas Connected
- Water Heater
- Cable TV Available
Community Details
- No Home Owners Association
Listing and Financial Details
- Tax Lot 17
- Tax Tract Number 6896
- Assessor Parcel Number 0170393010000
- $975 per year additional tax assessments
Ownership History
Purchase Details
Home Financials for this Owner
Home Financials are based on the most recent Mortgage that was taken out on this home.Purchase Details
Home Financials for this Owner
Home Financials are based on the most recent Mortgage that was taken out on this home.Purchase Details
Home Financials for this Owner
Home Financials are based on the most recent Mortgage that was taken out on this home.Purchase Details
Home Financials for this Owner
Home Financials are based on the most recent Mortgage that was taken out on this home.Purchase Details
Similar Homes in Redlands, CA
Home Values in the Area
Average Home Value in this Area
Purchase History
| Date | Type | Sale Price | Title Company |
|---|---|---|---|
| Grant Deed | $587,000 | Stewart Title Of California | |
| Interfamily Deed Transfer | -- | First American Title | |
| Grant Deed | $365,000 | Ticor Title Redlands | |
| Interfamily Deed Transfer | -- | -- | |
| Interfamily Deed Transfer | -- | -- |
Mortgage History
| Date | Status | Loan Amount | Loan Type |
|---|---|---|---|
| Open | $285,000 | New Conventional | |
| Previous Owner | $227,375 | New Conventional | |
| Previous Owner | $243,000 | New Conventional | |
| Previous Owner | $232,800 | New Conventional | |
| Previous Owner | $255,430 | Fannie Mae Freddie Mac |
Property History
| Date | Event | Price | Change | Sq Ft Price |
|---|---|---|---|---|
| 09/10/2024 09/10/24 | Sold | $586,735 | +0.3% | $439 / Sq Ft |
| 06/12/2024 06/12/24 | For Sale | $585,000 | -- | $437 / Sq Ft |
Tax History Compared to Growth
Tax History
| Year | Tax Paid | Tax Assessment Tax Assessment Total Assessment is a certain percentage of the fair market value that is determined by local assessors to be the total taxable value of land and additions on the property. | Land | Improvement |
|---|---|---|---|---|
| 2025 | $5,706 | $586,735 | $176,021 | $410,714 |
| 2024 | $5,706 | $488,893 | $122,224 | $366,669 |
| 2023 | $5,698 | $479,306 | $119,827 | $359,479 |
| 2022 | $5,614 | $469,907 | $117,477 | $352,430 |
| 2021 | $4,947 | $399,200 | $120,000 | $279,200 |
| 2020 | $4,301 | $349,200 | $105,100 | $244,100 |
| 2019 | $4,138 | $339,000 | $102,000 | $237,000 |
| 2018 | $3,873 | $319,300 | $95,600 | $223,700 |
| 2017 | $3,783 | $308,500 | $92,400 | $216,100 |
| 2016 | $3,563 | $288,400 | $86,400 | $202,000 |
| 2015 | $3,320 | $267,000 | $80,000 | $187,000 |
| 2014 | $2,593 | $209,000 | $63,000 | $146,000 |
Agents Affiliated with this Home
-
C. ANGELA THOMAS

Seller's Agent in 2024
C. ANGELA THOMAS
ANGELA THOMAS BROKER
(909) 553-8234
8 in this area
31 Total Sales
-
TERRI BUB

Buyer's Agent in 2024
TERRI BUB
KELLER WILLIAMS REALTY
(909) 213-0296
2 in this area
45 Total Sales
Map
Source: California Regional Multiple Listing Service (CRMLS)
MLS Number: EV24115838
APN: 0170-393-01

