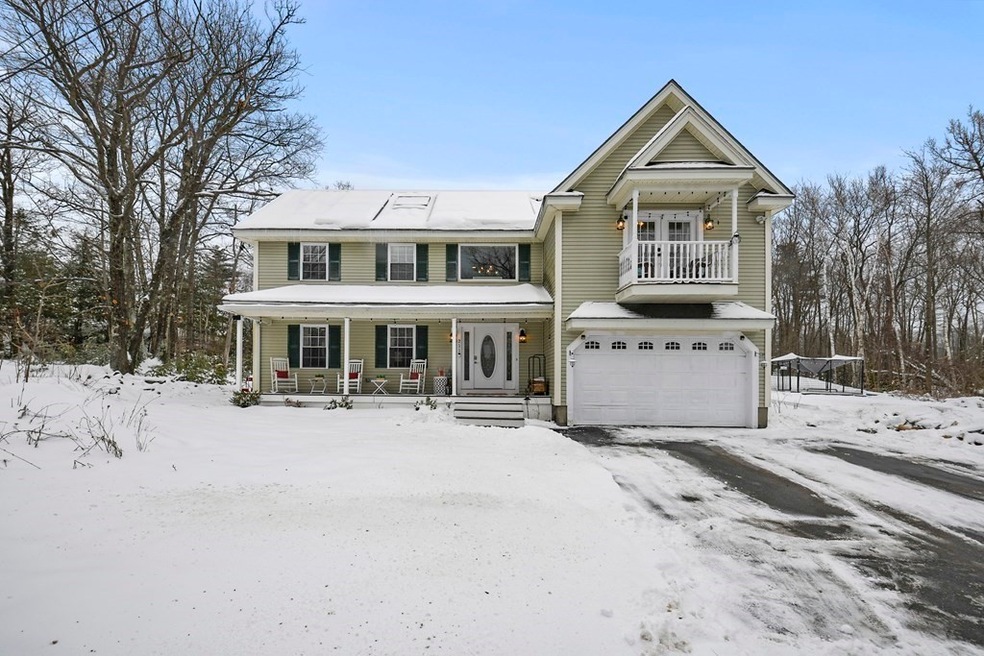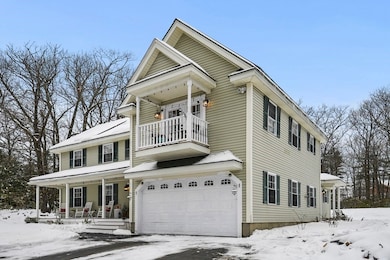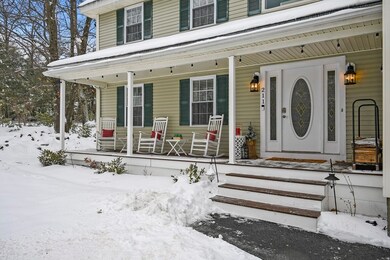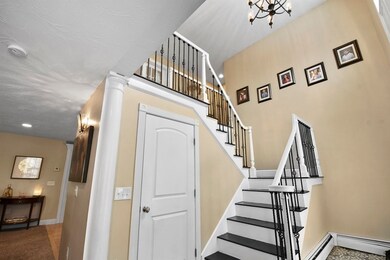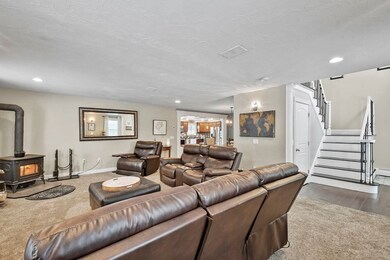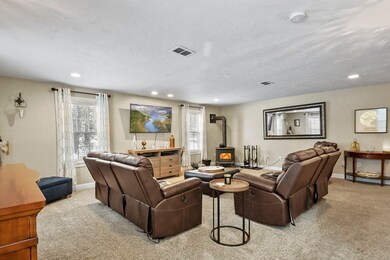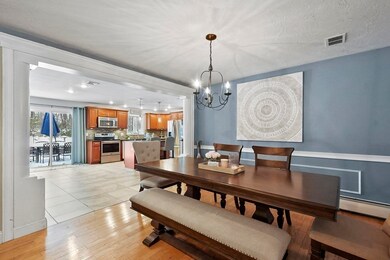
Highlights
- Solar Power System
- Open Floorplan
- Deck
- Scenic Views
- Colonial Architecture
- Wooded Lot
About This Home
As of April 2023Here it is – the home you have been looking for! This lovingly maintained colonial has all the space you need AND more! Enter through the front door and you are greeted by a beautiful staircase & to your left a LARGE sun filled living room offering an open floor plan, wood stove and HW flowing into the formal dining room featuring chair rail and wainscoting. From there is your spacious kitchen w/ dining area, island, granite counters, lovely stone accent wall, s/s appliances, pantry & slider to back deck! A full bath and French doors to the family room with vaulted ceiling, bay window and ext, access. Head to the 2nd level to find your primary suite providing high ceilings, walk in closet, French doors to your balcony, & bath with jacuzzi soaking tub - a perfect place to unwind! 2 additional bedrooms on this level. 3rd level has another full bath & 2 more bonus rooms – you decide! Leased solar panels and a large wooded lot w/ views and deeded access to Lower Wright's pond.
Home Details
Home Type
- Single Family
Est. Annual Taxes
- $8,160
Year Built
- Built in 2003
Lot Details
- 0.39 Acre Lot
- Street terminates at a dead end
- Stone Wall
- Gentle Sloping Lot
- Cleared Lot
- Wooded Lot
- Property is zoned RA
Parking
- 1 Car Attached Garage
- Garage Door Opener
- Driveway
- Open Parking
- Off-Street Parking
Property Views
- Pond
- Scenic Vista
Home Design
- Colonial Architecture
- Frame Construction
- Shingle Roof
- Rubber Roof
- Concrete Perimeter Foundation
Interior Spaces
- 3,072 Sq Ft Home
- Open Floorplan
- Chair Railings
- Wainscoting
- Cathedral Ceiling
- Ceiling Fan
- Recessed Lighting
- Insulated Windows
- Bay Window
- Window Screens
- French Doors
- Sliding Doors
- Insulated Doors
- Dining Area
- Bonus Room
- Home Security System
Kitchen
- Breakfast Bar
- Range
- Microwave
- Dishwasher
- Stainless Steel Appliances
- Kitchen Island
- Solid Surface Countertops
Flooring
- Wood
- Wall to Wall Carpet
- Ceramic Tile
- Vinyl
Bedrooms and Bathrooms
- 3 Bedrooms
- Primary bedroom located on second floor
- Walk-In Closet
- 3 Full Bathrooms
- Dual Vanity Sinks in Primary Bathroom
- Soaking Tub
- Bathtub with Shower
- Bathtub Includes Tile Surround
- Shower Only
- Separate Shower
Laundry
- Laundry on upper level
- Dryer
- Washer
Basement
- Partial Basement
- Exterior Basement Entry
- Sump Pump
- Crawl Space
Eco-Friendly Details
- Energy-Efficient Thermostat
- Solar Power System
Outdoor Features
- Bulkhead
- Balcony
- Deck
- Patio
- Rain Gutters
- Porch
Location
- Property is near schools
Utilities
- Two cooling system units
- Forced Air Heating and Cooling System
- 2 Cooling Zones
- 3 Heating Zones
- Heating System Uses Oil
- Pellet Stove burns compressed wood to generate heat
- Radiant Heating System
- Baseboard Heating
- Private Water Source
- Water Heater
- Private Sewer
- Cable TV Available
Listing and Financial Details
- Assessor Parcel Number M:014.0 B:0031 L:0000.0,337492
Community Details
Overview
- No Home Owners Association
Recreation
- Park
- Jogging Path
- Bike Trail
Ownership History
Purchase Details
Map
Similar Homes in Ashby, MA
Home Values in the Area
Average Home Value in this Area
Purchase History
| Date | Type | Sale Price | Title Company |
|---|---|---|---|
| Deed | $22,000 | -- |
Mortgage History
| Date | Status | Loan Amount | Loan Type |
|---|---|---|---|
| Open | $435,000 | Purchase Money Mortgage | |
| Closed | $296,000 | Stand Alone Refi Refinance Of Original Loan | |
| Closed | $6,791 | FHA | |
| Closed | $284,900 | FHA | |
| Closed | $270,434 | FHA | |
| Closed | $210,000 | No Value Available | |
| Closed | $470,000 | No Value Available | |
| Closed | $185,000 | New Conventional | |
| Closed | $357,028 | No Value Available | |
| Closed | $303,700 | No Value Available | |
| Closed | $245,000 | No Value Available | |
| Closed | $200,000 | No Value Available | |
| Closed | $30,000 | No Value Available |
Property History
| Date | Event | Price | Change | Sq Ft Price |
|---|---|---|---|---|
| 04/28/2023 04/28/23 | Sold | $485,000 | -3.0% | $158 / Sq Ft |
| 03/06/2023 03/06/23 | Pending | -- | -- | -- |
| 02/27/2023 02/27/23 | For Sale | $499,900 | +344.4% | $163 / Sq Ft |
| 07/18/2015 07/18/15 | Sold | $112,500 | -2.9% | $42 / Sq Ft |
| 12/09/2014 12/09/14 | Pending | -- | -- | -- |
| 12/01/2014 12/01/14 | For Sale | $115,900 | 0.0% | $43 / Sq Ft |
| 10/30/2014 10/30/14 | Pending | -- | -- | -- |
| 09/07/2014 09/07/14 | Price Changed | $115,900 | -5.0% | $43 / Sq Ft |
| 08/13/2014 08/13/14 | Price Changed | $122,000 | -47.0% | $45 / Sq Ft |
| 07/26/2014 07/26/14 | For Sale | $230,000 | -- | $85 / Sq Ft |
Tax History
| Year | Tax Paid | Tax Assessment Tax Assessment Total Assessment is a certain percentage of the fair market value that is determined by local assessors to be the total taxable value of land and additions on the property. | Land | Improvement |
|---|---|---|---|---|
| 2025 | $8,259 | $542,300 | $54,600 | $487,700 |
| 2024 | $8,785 | $565,700 | $52,800 | $512,900 |
| 2023 | $8,144 | $496,000 | $48,800 | $447,200 |
| 2022 | $7,748 | $438,000 | $55,400 | $382,600 |
| 2021 | $7,149 | $385,400 | $55,400 | $330,000 |
| 2020 | $6,321 | $335,700 | $55,900 | $279,800 |
| 2019 | $6,855 | $312,600 | $55,900 | $256,700 |
| 2018 | $6,043 | $299,600 | $44,700 | $254,900 |
| 2017 | $5,285 | $253,700 | $35,100 | $218,600 |
| 2016 | $5,359 | $266,600 | $35,100 | $231,500 |
Source: MLS Property Information Network (MLS PIN)
MLS Number: 73082308
APN: ASHB M:014.0 B:0031 L:0000.0
- 137 Deer Bay Rd
- 0 Fitchburg State Rd
- 30 Wares Rd
- 864 South Rd
- 81 Taylor Rd
- 505 South Rd
- 355 Wares Rd
- 44.3 Allen Rd
- 175 Nijal Ct
- 170 Nijal Ct
- 1341 Rindge Rd Unit 171
- 790 High Rock Rd
- 59 Nijal Ct
- 35 Vinton Pond Rd
- 303 New Ipswich Rd
- 1088 Turnpike Rd
- 18 Bernhardt Rd
- 190 Jewell Hill Rd
- 1 High Rock Rd
- 6 Ryan Rd
