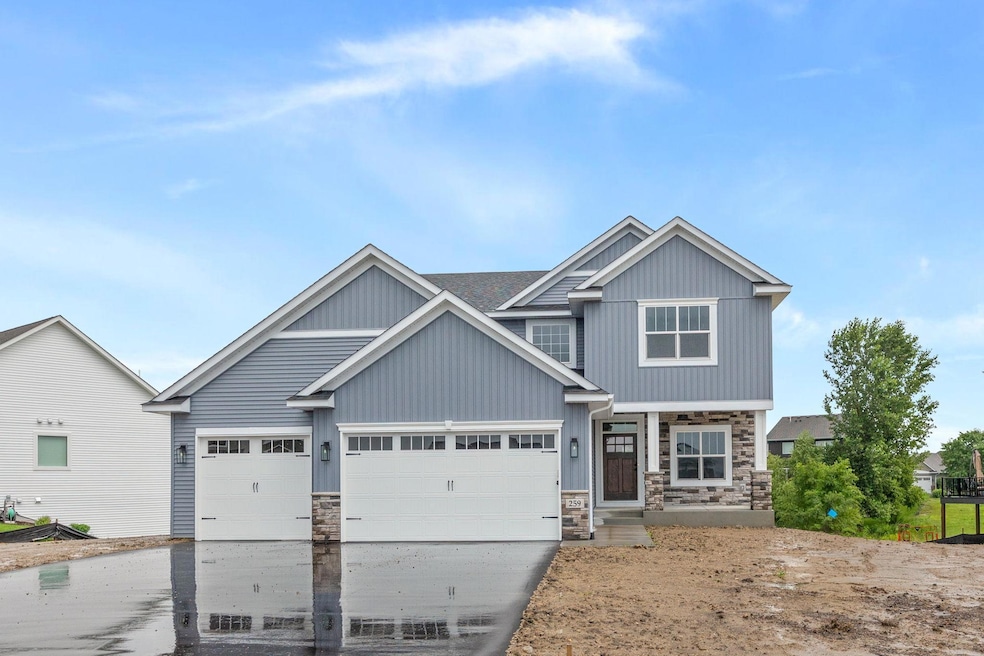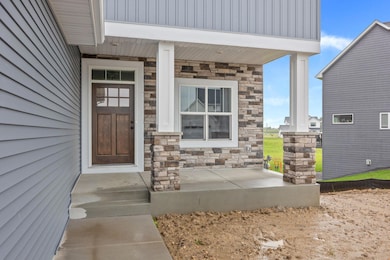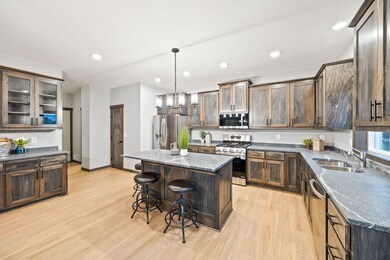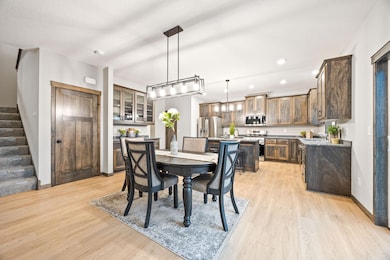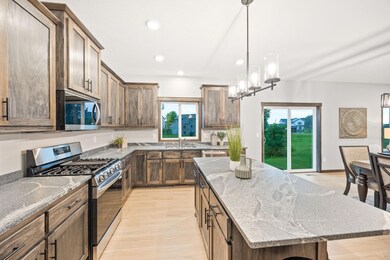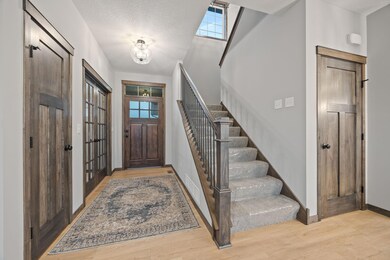211 Lori Ln Delano, MN 55328
Estimated payment $2,945/month
Highlights
- New Construction
- No HOA
- The kitchen features windows
- Delano Elementary School Rated A
- Home Office
- 3 Car Attached Garage
About This Home
Why buy used, when you can have brand new! The Cambridge Plus model by Drake Homes was thoughtfully designed with today's homebuyer in mind. 4 large bedrooms all on upper level. Primary suite includes a private bath with a taller double sink vanity for more comfortable use. Separate 5' shower, deep soaker tub and a walk-in closet. Laundry is conveniently located on the upper level. Open and bright main level with 9' ceilings, a fantastic kitchen with large center island, ample cabinets and oversized walk-in pantry. Stone countertops and soft close doors and drawers throughout this home. Main level has a mudroom with built in lockers and a conveniently located 1/2 bath. Nice living space with a stone surround fireplace to cozy up to. A den/office rounds off the main level. A walkout, unfinished lower level awaits your finishing touches. Oversized garage. A large front porch adds to the great curb appeal on a premium walkout lot in the Clover Springs neighborhood in the great community of Delano. Other lots are available, as well as other home plans to meet your wants, needs and budget. Need a larger garage, we can do that. More windows, sure! You have control to make your brand new home, truly yours.
Home Details
Home Type
- Single Family
Est. Annual Taxes
- $1,126
Year Built
- Built in 2025 | New Construction
Parking
- 3 Car Attached Garage
Interior Spaces
- 2,372 Sq Ft Home
- 2-Story Property
- Stone Fireplace
- Living Room with Fireplace
- Home Office
- Washer and Dryer Hookup
Kitchen
- Eat-In Kitchen
- Range
- Microwave
- Dishwasher
- Disposal
- The kitchen features windows
Bedrooms and Bathrooms
- 4 Bedrooms
Unfinished Basement
- Walk-Out Basement
- Sump Pump
- Drain
Additional Features
- Air Exchanger
- 0.31 Acre Lot
- Forced Air Heating and Cooling System
Community Details
- No Home Owners Association
- Built by DRAKE CONSTRUCTION INC
- Clover Spgs 4Th Add Subdivision
Listing and Financial Details
- Assessor Parcel Number 107117004020
Map
Home Values in the Area
Average Home Value in this Area
Tax History
| Year | Tax Paid | Tax Assessment Tax Assessment Total Assessment is a certain percentage of the fair market value that is determined by local assessors to be the total taxable value of land and additions on the property. | Land | Improvement |
|---|---|---|---|---|
| 2025 | $1,134 | $73,000 | $73,000 | $0 |
| 2024 | $1,032 | $77,000 | $77,000 | $0 |
| 2023 | $1,126 | $73,200 | $73,200 | $0 |
| 2022 | $888 | $73,200 | $73,200 | $0 |
| 2021 | $964 | $55,000 | $55,000 | $0 |
| 2020 | $658 | $50,000 | $50,000 | $0 |
| 2019 | $486 | $50,000 | $0 | $0 |
| 2018 | $294 | $45,000 | $0 | $0 |
| 2017 | $198 | $40,000 | $0 | $0 |
| 2016 | $104 | $0 | $0 | $0 |
Property History
| Date | Event | Price | Change | Sq Ft Price |
|---|---|---|---|---|
| 02/04/2025 02/04/25 | For Sale | $539,900 | -- | $228 / Sq Ft |
Purchase History
| Date | Type | Sale Price | Title Company |
|---|---|---|---|
| Warranty Deed | $115,000 | West Title |
Mortgage History
| Date | Status | Loan Amount | Loan Type |
|---|---|---|---|
| Open | $92,000 | New Conventional |
Source: NorthstarMLS
MLS Number: 6656918
APN: 107-117-004020
- 212 Lori Ln
- 258 3rd St SW
- 252 3rd St SW
- 249 3rd St SW
- 805 Clover Springs Ct
- 872 Watertown Ave
- 242 Lori Ln
- 104 Hummingbird Way
- 4115 County Road 30 SE
- 834 Goldenrod Ct
- Sinclair Plan at Highland Ridge
- Clearwater Plan at Highland Ridge
- Bristol Plan at Highland Ridge
- Vanderbilt Plan at Highland Ridge
- Lewis Plan at Highland Ridge
- Springfield Plan at Highland Ridge
- 556 Niesen Ave W
- 260 6th St NW
- 266 6th NW
- 259 Rolling Hills Ln
- 838 Watertown Ave
- 35 Granite Ln
- 405-407 River St S
- 10364 County Rd 17 SE
- 9080 County Road 50
- 604 White St SW
- 512 Green Ave SE
- 1074 Landings Ln
- 1038 White Tail Ln
- 5285 Manchester Dr Unit 304
- 1885 Newport St Unit 301
- 5183 Independence St
- 5975 County Rd 26
- 1809 Baker Park Rd
- 4729 Ironwood Cir
- 5585 Orchard Cove
- 960 Bayside Ln
- 5440 3 Points Blvd Unit 526
- 5420 Three Points Blvd Unit 213
- 5600 Grandview Blvd
