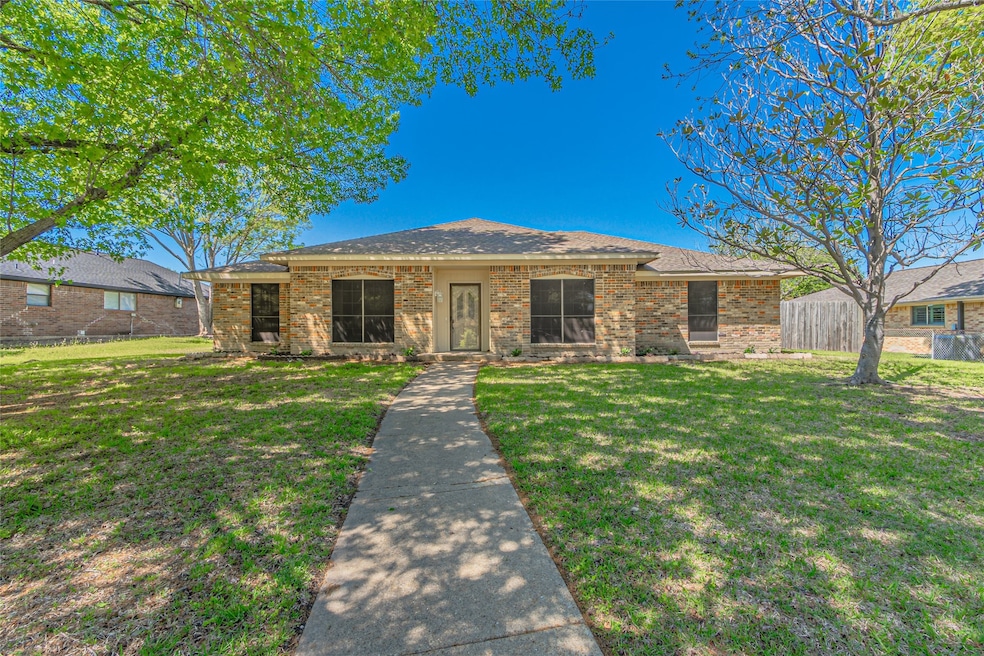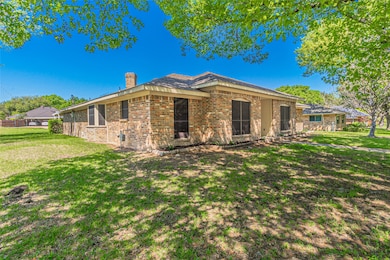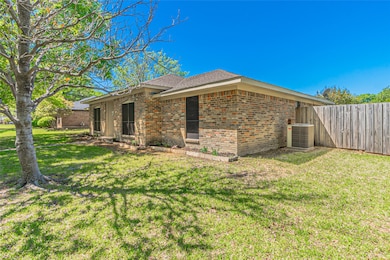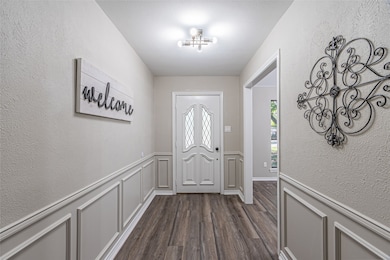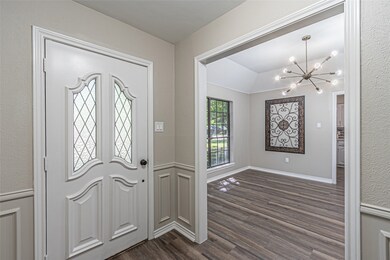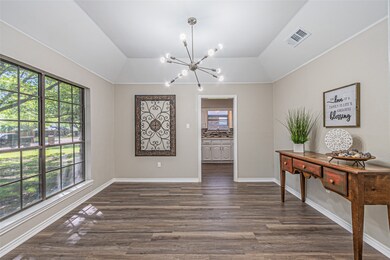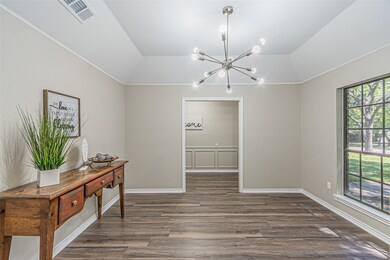
211 Molina Dr Mesquite, TX 75182
Estimated payment $3,623/month
Highlights
- In Ground Pool
- Traditional Architecture
- 2 Car Attached Garage
- Sunnyvale Elementary School Rated A
- Covered patio or porch
- 1-Story Property
About This Home
Come see this beautifully renovated home in highly sought after Sunnyvale. No HOA on an acre of land makes this home a perfect combination. Renovations include LVP, carpet, bathroom updates including tiling of shower walls as well as quartz counters, removal of popcorn ceilings, fresh paint throughout, quartz kitchen countertops, stainless steel appliances and updated light fixtures just to name a few. The kitchen has fabulous views complete with bay windows in the breakfast room, tons of cabinet space and ample countertops. The living area has a fireplace everyone dreams of with a large hearth area for cozying up on a cold winter night. All the bedrooms are ample size and the bathrooms large with lots of counter space and added privacy. The spacious backyard has a fabulous pool complete with diving board and storage for all your pool toys. Enjoy time on the patio or playing in the extra yard space. In addition to a 2 car garage there is a 2 car carport and long driveway for plenty of parking for your family and friends.
Listing Agent
Orbit Realty Group, LLC Brokerage Phone: 214-632-4687 License #0622360 Listed on: 03/17/2025
Home Details
Home Type
- Single Family
Est. Annual Taxes
- $9,254
Year Built
- Built in 1981
Lot Details
- 0.45 Acre Lot
- Wood Fence
Parking
- 2 Car Attached Garage
- 2 Attached Carport Spaces
- Alley Access
- Driveway
- Additional Parking
Home Design
- Traditional Architecture
- Brick Exterior Construction
- Slab Foundation
- Composition Roof
Interior Spaces
- 2,133 Sq Ft Home
- 1-Story Property
- Ceiling Fan
- Gas Fireplace
Kitchen
- Electric Oven
- Electric Cooktop
- <<microwave>>
- Dishwasher
- Disposal
Bedrooms and Bathrooms
- 3 Bedrooms
- 2 Full Bathrooms
Pool
- In Ground Pool
- Gunite Pool
- Outdoor Pool
- Pool Sweep
Outdoor Features
- Covered patio or porch
Schools
- Sunnyvale Elementary School
- Sunnyvale High School
Utilities
- Central Air
- Heating System Uses Natural Gas
- Gas Water Heater
- Cable TV Available
Community Details
- Sunnyvale Estates Subdivision
Listing and Financial Details
- Legal Lot and Block 9 / H
- Assessor Parcel Number 52010500020090000
Map
Home Values in the Area
Average Home Value in this Area
Tax History
| Year | Tax Paid | Tax Assessment Tax Assessment Total Assessment is a certain percentage of the fair market value that is determined by local assessors to be the total taxable value of land and additions on the property. | Land | Improvement |
|---|---|---|---|---|
| 2024 | $9,908 | $455,980 | $150,000 | $305,980 |
| 2023 | $9,908 | $423,070 | $150,000 | $273,070 |
| 2022 | $9,700 | $404,640 | $80,000 | $324,640 |
| 2021 | $7,994 | $331,520 | $50,000 | $281,520 |
| 2020 | $8,241 | $331,520 | $50,000 | $281,520 |
| 2019 | $7,907 | $305,350 | $50,000 | $255,350 |
| 2018 | $2,868 | $305,350 | $50,000 | $255,350 |
| 2017 | $7,599 | $305,350 | $50,000 | $255,350 |
| 2016 | $7,085 | $284,710 | $50,000 | $234,710 |
| 2015 | $2,791 | $229,670 | $50,000 | $179,670 |
| 2014 | $2,791 | $229,670 | $50,000 | $179,670 |
Property History
| Date | Event | Price | Change | Sq Ft Price |
|---|---|---|---|---|
| 06/06/2025 06/06/25 | Price Changed | $514,990 | -1.9% | $241 / Sq Ft |
| 03/17/2025 03/17/25 | For Sale | $524,990 | -- | $246 / Sq Ft |
Mortgage History
| Date | Status | Loan Amount | Loan Type |
|---|---|---|---|
| Closed | $32,470 | Stand Alone First |
Similar Homes in Mesquite, TX
Source: North Texas Real Estate Information Systems (NTREIS)
MLS Number: 20873101
APN: 52010500020090000
- 312 E Tripp Rd
- 204 Harris Dr
- 201 Harris Dr
- 320 E Tripp Rd
- 281 Crossbow Dr
- 286 Greenhill Ave
- 317 Meadow Dr
- 200 Suntide Dr
- 319 Meadow Dr
- 217 the Falls Dr
- 295 Stone Ridge Dr
- 296 Ashwood Ln
- 210 Sunray Ln
- 332 Ash Brook Ln
- 102 Sunbird Ln
- 360 Marble Creek Ct
- 344 Redstone Dr
- 371 Ash Brook Ln
- 374 Redstone Dr
- 360 Michael Ln
- 215 Manhattan Blvd
- 285 Ashwood Ln
- 289 Stone Ridge Dr
- 2200 N Belt Line Rd
- 319 Southerland Ave
- 1248 Wildflower Ln Unit ID1019554P
- 1521 Wheatfield Ct
- 1426 Windmill Ln
- 1646 Hancock Dr
- 1114 Wildflower Ln
- 2504 Heatherdale Dr
- 1413 Range Dr
- 1540 N Galloway Ave
- 1133 Houston Dr
- 1409 Range Dr
- 1716 N Galloway Ave
- 423 San Gabriel Dr
- 621 Southwynd St
- 710 Snapdragon Trail
- 1801 Buena Vista St
