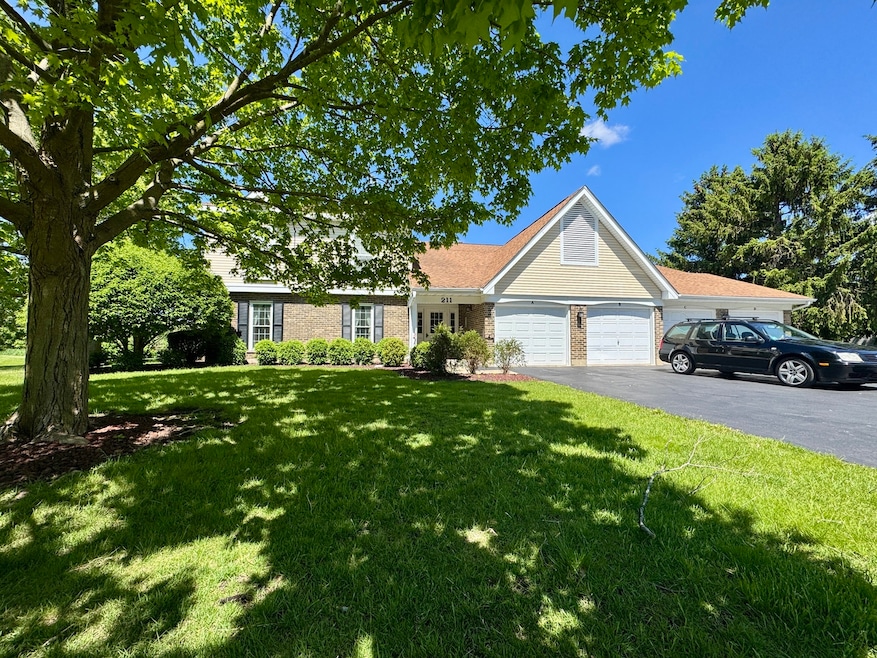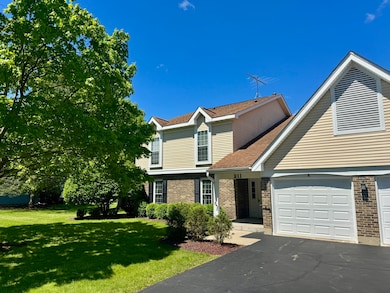
211 N Creekside Trail Unit B McHenry, IL 60050
Highlights
- Living Room
- Laundry Room
- Dining Room
- McHenry Community High School - Upper Campus Rated A-
- Forced Air Heating and Cooling System
- 4-minute walk to Foxridge Park
About This Home
As of June 2025Welcome home to this first-floor condo backing to a serene conservation area! Enjoy peaceful mornings or unwind in the evening on your private patio with tranquil nature views. The spacious master suite features a walk-in closet, while the oak kitchen cabinets and tile backsplash add warmth and charm. You'll love the oversized laundry room with a utility sink and abundant storage. With two sliding glass doors and generous closet space throughout, this unit combines functionality with comfort in a naturally beautiful setting.
Last Agent to Sell the Property
Keller Williams Success Realty License #475168070 Listed on: 05/23/2025

Property Details
Home Type
- Condominium
Est. Annual Taxes
- $3,036
Year Built
- Built in 1987
HOA Fees
- $241 Monthly HOA Fees
Parking
- 1 Car Garage
Home Design
- Brick Exterior Construction
Interior Spaces
- 1,154 Sq Ft Home
- 1-Story Property
- Ceiling Fan
- Family Room
- Living Room
- Dining Room
- Laundry Room
Flooring
- Carpet
- Laminate
Bedrooms and Bathrooms
- 2 Bedrooms
- 2 Potential Bedrooms
- 2 Full Bathrooms
Utilities
- Forced Air Heating and Cooling System
- Heating System Uses Natural Gas
Listing and Financial Details
- Senior Tax Exemptions
- Homeowner Tax Exemptions
Community Details
Overview
- Association fees include water, insurance, exterior maintenance, lawn care, snow removal
- 4 Units
- Manager Association
- Property managed by Manager Off-Site
Pet Policy
- Dogs and Cats Allowed
Ownership History
Purchase Details
Purchase Details
Similar Homes in McHenry, IL
Home Values in the Area
Average Home Value in this Area
Purchase History
| Date | Type | Sale Price | Title Company |
|---|---|---|---|
| Interfamily Deed Transfer | -- | None Available | |
| Deed | $151,500 | None Available |
Property History
| Date | Event | Price | Change | Sq Ft Price |
|---|---|---|---|---|
| 06/26/2025 06/26/25 | Sold | $191,000 | +1.6% | $166 / Sq Ft |
| 05/26/2025 05/26/25 | For Sale | $187,900 | -- | $163 / Sq Ft |
Tax History Compared to Growth
Tax History
| Year | Tax Paid | Tax Assessment Tax Assessment Total Assessment is a certain percentage of the fair market value that is determined by local assessors to be the total taxable value of land and additions on the property. | Land | Improvement |
|---|---|---|---|---|
| 2024 | $3,036 | $51,887 | $5,554 | $46,333 |
| 2023 | $2,816 | $46,486 | $4,976 | $41,510 |
| 2022 | $2,882 | $41,338 | $4,616 | $36,722 |
| 2021 | $2,690 | $38,497 | $4,299 | $34,198 |
| 2020 | $2,564 | $36,892 | $4,120 | $32,772 |
| 2019 | $2,478 | $35,032 | $3,912 | $31,120 |
| 2018 | $2,441 | $32,301 | $3,735 | $28,566 |
| 2017 | $2,280 | $30,315 | $3,505 | $26,810 |
| 2016 | $2,131 | $28,332 | $3,276 | $25,056 |
| 2013 | -- | $21,705 | $6,495 | $15,210 |
Agents Affiliated with this Home
-
Dawn Bremer

Seller's Agent in 2025
Dawn Bremer
Keller Williams Success Realty
(847) 456-6334
131 in this area
668 Total Sales
-
Rosa Castaneda

Buyer's Agent in 2025
Rosa Castaneda
eXp Realty
(888) 574-9405
1 in this area
4 Total Sales
Map
Source: Midwest Real Estate Data (MRED)
MLS Number: 12374184
APN: 09-33-456-002
- 305 N Creekside Trail Unit C
- 5506 W Chasefield Cir
- 5215 W Greenbrier Dr
- 5214 Abbey Dr
- 5108 Cambridge Dr
- 5705 Cobblestone Trail
- 318 S Windhaven Ct
- 315 Brookwood Trail
- 312 Whitaker Trail Unit 312
- 5227 Cobblers Crossing
- 5208 Cobblers Crossing Unit 242
- 601 Devonshire Ct Unit D
- 204 Barnwood Trail
- 605 Kensington Dr
- 5921 Bluegrass Trail
- 5198 Bull Valley Rd
- 0000 Bull Valley Rd
- 4801 W Glenbrook Trail
- 638 Legend Ln Unit 113
- 905 N Oakwood Dr

