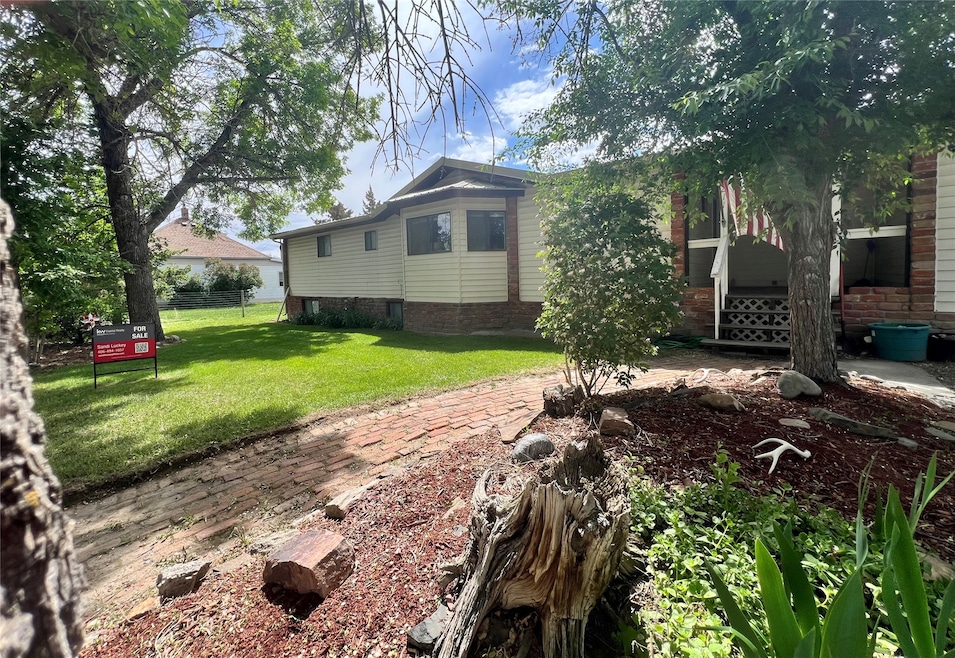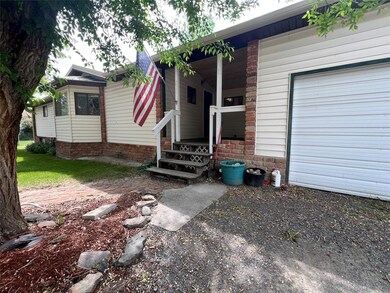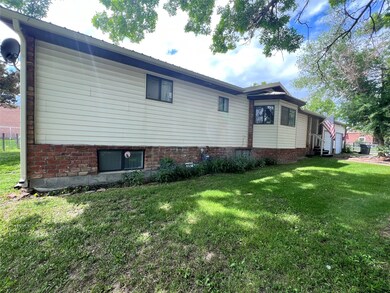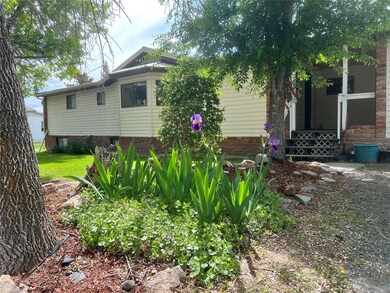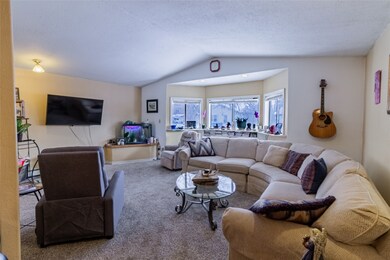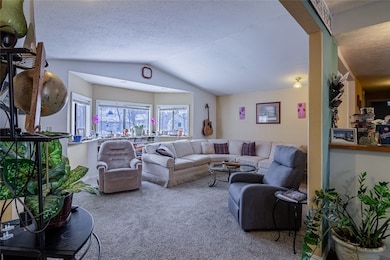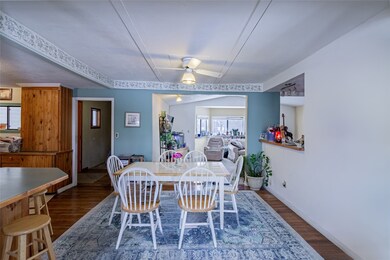
211 N Division St Whitehall, MT 59759
Estimated payment $2,283/month
Highlights
- RV or Boat Parking
- Wood Burning Stove
- 1 Fireplace
- Deck
- Vaulted Ceiling
- No HOA
About This Home
Now offering possible seller financing! Spacious 4 bedroom/2 bath turnkey home in Whitehall that features a master bedroom suite, 2 family rooms, fully finished basement, 2 car attached garage and additional backyard shed. The home has a new furnace, new carpets, paint, metal roof, back deck, newer wood stove, and large bay window. It's a 50 minute drive from Bozeman, 25 min. drive from Butte, and 3 minute walk to the K-12 school. It's move in ready and waiting for you! Call today! The kitchen sink has a reverse osmosis water filtration system. The workshop/shed in the back yard has a chimney that a fireplace or wood stove could be reconnected to. There is an easement along the northern perimeter, where a private fenced drive is maintained by the school district and used as a school bus pass through. Owners use it for vehicle/RV access to the backyard workshop/shed.
Listing Agent
Keller Williams Capital Realty License #RRE-RBS-LIC-93936 Listed on: 03/07/2025

Home Details
Home Type
- Single Family
Est. Annual Taxes
- $1,095
Year Built
- Built in 1972
Lot Details
- 0.35 Acre Lot
- Wood Fence
- Chain Link Fence
- Garden
- Back Yard Fenced and Front Yard
Parking
- 2 Car Attached Garage
- Heated Garage
- Alley Access
- Shared Driveway
- Additional Parking
- On-Street Parking
- RV or Boat Parking
Home Design
- Poured Concrete
- Metal Roof
Interior Spaces
- 2,106 Sq Ft Home
- Property has 1 Level
- Vaulted Ceiling
- 1 Fireplace
- Wood Burning Stove
- Basement
- Crawl Space
- Washer Hookup
Kitchen
- Oven or Range
- Dishwasher
- Trash Compactor
Bedrooms and Bathrooms
- 4 Bedrooms
- 2 Full Bathrooms
Outdoor Features
- Deck
- Shed
- Rain Gutters
Utilities
- Heating System Uses Gas
- Hot Water Heating System
- Natural Gas Connected
- High Speed Internet
Listing and Financial Details
- Assessor Parcel Number 51099803204040000
Community Details
Overview
- No Home Owners Association
- Noble And Wythe Addition Subdivision
Recreation
- Community Playground
- Community Pool
- Park
Map
Home Values in the Area
Average Home Value in this Area
Tax History
| Year | Tax Paid | Tax Assessment Tax Assessment Total Assessment is a certain percentage of the fair market value that is determined by local assessors to be the total taxable value of land and additions on the property. | Land | Improvement |
|---|---|---|---|---|
| 2024 | $2,204 | $295,900 | $0 | $0 |
| 2023 | $2,295 | $295,900 | $0 | $0 |
| 2022 | $1,697 | $191,600 | $0 | $0 |
| 2021 | $1,523 | $191,600 | $0 | $0 |
| 2020 | $1,358 | $150,100 | $0 | $0 |
| 2019 | $1,351 | $150,100 | $0 | $0 |
| 2018 | $1,162 | $125,000 | $0 | $0 |
| 2017 | $962 | $125,000 | $0 | $0 |
| 2016 | $1,108 | $125,100 | $0 | $0 |
| 2015 | $978 | $125,100 | $0 | $0 |
| 2014 | $1,219 | $86,390 | $0 | $0 |
Property History
| Date | Event | Price | Change | Sq Ft Price |
|---|---|---|---|---|
| 05/15/2025 05/15/25 | For Sale | $395,000 | -7.9% | $188 / Sq Ft |
| 04/29/2025 04/29/25 | Off Market | -- | -- | -- |
| 03/07/2025 03/07/25 | For Sale | $429,000 | +260.5% | $204 / Sq Ft |
| 04/20/2018 04/20/18 | Sold | -- | -- | -- |
| 03/21/2018 03/21/18 | Pending | -- | -- | -- |
| 01/09/2018 01/09/18 | For Sale | $119,000 | -- | $57 / Sq Ft |
Purchase History
| Date | Type | Sale Price | Title Company |
|---|---|---|---|
| Quit Claim Deed | -- | Rocky Mountain Title |
Mortgage History
| Date | Status | Loan Amount | Loan Type |
|---|---|---|---|
| Open | $180,097 | FHA | |
| Previous Owner | $5,506 | Credit Line Revolving |
Similar Homes in Whitehall, MT
Source: Montana Regional MLS
MLS Number: 30043117
APN: 51-0998-03-2-04-04-0000
- 217 N Jefferson St
- 11 2nd St E
- 5 1st St W
- 209 2nd St E
- 1818 Felswald
- 307 W Legion St
- 4 Rocky Mountain Dr
- 406 1st St W
- 22 Rocky Mountain Dr
- 411 1st St E
- 201 S Brooke St
- 201 S Brooke Stree
- 509 1st St E
- 77 1st Rd E
- 7 Robbins Ln
- 47 N Centurion Way
- 49 S Centurion Way
- 131 Yellowstone Trail
- 3 Sunvalley Park
