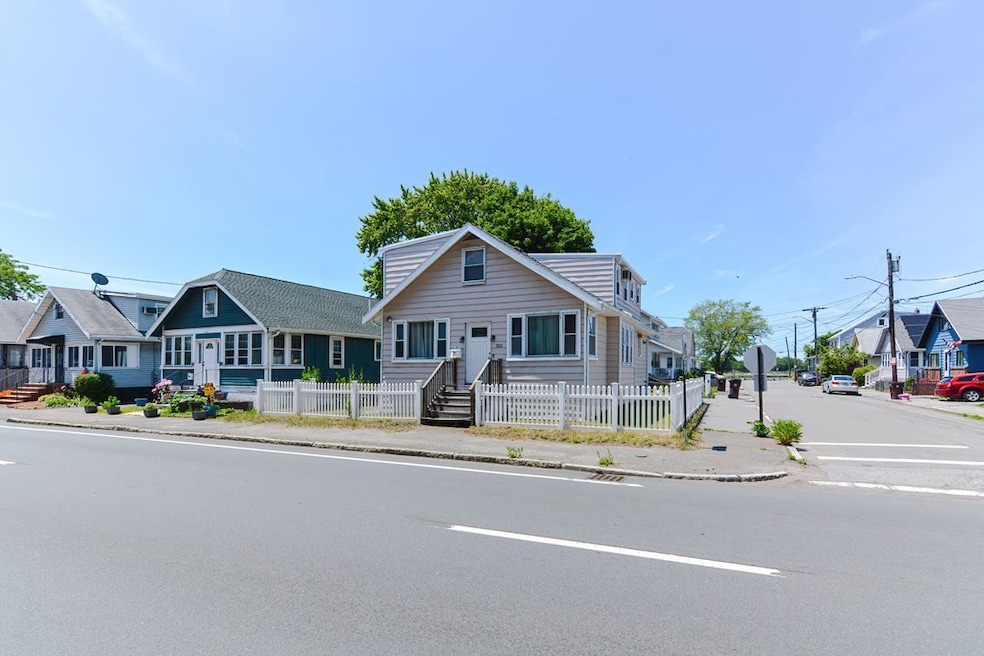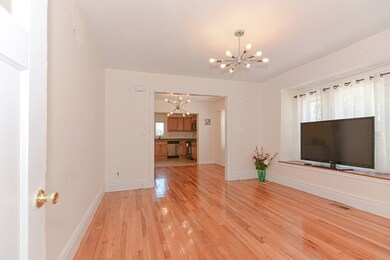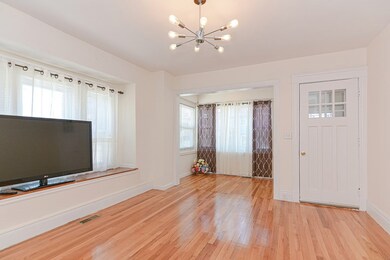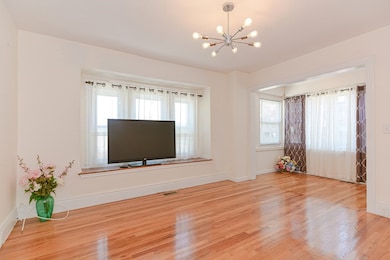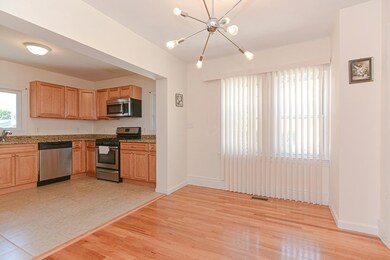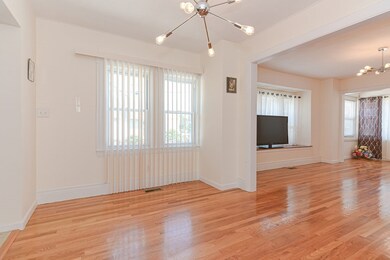
211 N Shore Rd Revere, MA 02151
Revere Beach NeighborhoodEstimated Value: $653,770 - $702,000
Highlights
- Wood Flooring
- No HOA
- Bungalow
- Corner Lot
- Enclosed patio or porch
- 4-minute walk to Gibson Park
About This Home
As of August 2023Situated in the coveted Point of Pines-Riverside area, this fully renovated home is just steps from a swimmable beach. Updates abound, with modernized electrical and plumbing systems, stylish kitchen cabinets, granite kitchen countertops, and contemporary appliances. The renovated bathroom exudes elegance, while the hardwood floors and carpeting are in impeccable condition. The wide open and clean basement with concrete slab holds untapped potential, and convenient amenities like shopping, restaurants, and public transportation are nearby. Bus stop for 2 routes to Wonderland subway is a stones throw away. Enjoy beautiful sunsets and water activities at Pines River, while Gibson Park offers tennis, basketball, baseball areas as well as kids playground. This corner-lot home boasts three bedrooms, two full baths, an office, and ample storage. Park two cars in the driveway, and utilize the fenced-in yard with a shed.
Home Details
Home Type
- Single Family
Est. Annual Taxes
- $4,493
Year Built
- Built in 1939
Lot Details
- 3,642 Sq Ft Lot
- Corner Lot
- Property is zoned RA
Home Design
- 1,506 Sq Ft Home
- Bungalow
- Block Foundation
Kitchen
- Range
- Microwave
- Dishwasher
Flooring
- Wood
- Carpet
- Tile
Bedrooms and Bathrooms
- 3 Bedrooms
- 2 Full Bathrooms
Laundry
- Dryer
- Washer
Parking
- 2 Car Parking Spaces
- Off-Street Parking
Utilities
- Forced Air Heating and Cooling System
- Heating System Uses Natural Gas
- Natural Gas Connected
Additional Features
- Enclosed patio or porch
- Flood Zone Lot
Community Details
- No Home Owners Association
Listing and Financial Details
- Assessor Parcel Number M:13 B:192T8 L:1,1371280
Ownership History
Purchase Details
Purchase Details
Home Financials for this Owner
Home Financials are based on the most recent Mortgage that was taken out on this home.Purchase Details
Similar Homes in Revere, MA
Home Values in the Area
Average Home Value in this Area
Purchase History
| Date | Buyer | Sale Price | Title Company |
|---|---|---|---|
| Shou Wan Choy Ft | -- | None Available | |
| Shou Wan Choy Ft | -- | None Available | |
| Shou Wan Choy Ft | -- | None Available | |
| Mmco Llc | $143,993 | -- | |
| Mmco Llc | $143,993 | -- | |
| Gilmcher Ft Llc | -- | -- | |
| Gilmcher Ft Llc | -- | -- |
Mortgage History
| Date | Status | Borrower | Loan Amount |
|---|---|---|---|
| Open | Taborda Johan S | $608,770 | |
| Closed | Taborda Johan S | $608,770 | |
| Previous Owner | Mmco Llc | $145,000 | |
| Previous Owner | Gliel Abedeltie | $6,097 |
Property History
| Date | Event | Price | Change | Sq Ft Price |
|---|---|---|---|---|
| 08/18/2023 08/18/23 | Sold | $620,000 | +3.5% | $412 / Sq Ft |
| 07/11/2023 07/11/23 | Pending | -- | -- | -- |
| 07/05/2023 07/05/23 | For Sale | $599,000 | +130.4% | $398 / Sq Ft |
| 08/15/2014 08/15/14 | Sold | $260,000 | 0.0% | $173 / Sq Ft |
| 08/07/2014 08/07/14 | Pending | -- | -- | -- |
| 07/14/2014 07/14/14 | Off Market | $260,000 | -- | -- |
| 07/09/2014 07/09/14 | Price Changed | $259,999 | 0.0% | $173 / Sq Ft |
| 07/07/2014 07/07/14 | Price Changed | $260,000 | -7.1% | $173 / Sq Ft |
| 06/26/2014 06/26/14 | For Sale | $280,000 | +66.2% | $186 / Sq Ft |
| 09/20/2013 09/20/13 | Sold | $168,500 | 0.0% | $112 / Sq Ft |
| 08/27/2013 08/27/13 | Pending | -- | -- | -- |
| 08/16/2013 08/16/13 | Off Market | $168,500 | -- | -- |
| 08/09/2013 08/09/13 | For Sale | $164,900 | -- | $109 / Sq Ft |
Tax History Compared to Growth
Tax History
| Year | Tax Paid | Tax Assessment Tax Assessment Total Assessment is a certain percentage of the fair market value that is determined by local assessors to be the total taxable value of land and additions on the property. | Land | Improvement |
|---|---|---|---|---|
| 2025 | $4,830 | $532,500 | $260,600 | $271,900 |
| 2024 | $4,596 | $504,500 | $236,900 | $267,600 |
| 2023 | $4,493 | $472,400 | $206,900 | $265,500 |
| 2022 | $4,404 | $423,500 | $197,400 | $226,100 |
| 2021 | $4,330 | $391,500 | $181,600 | $209,900 |
| 2020 | $4,319 | $383,600 | $173,700 | $209,900 |
| 2019 | $4,226 | $349,000 | $157,900 | $191,100 |
| 2018 | $4,294 | $331,300 | $156,300 | $175,000 |
| 2017 | $3,699 | $264,400 | $120,000 | $144,400 |
| 2016 | $3,964 | $274,300 | $104,200 | $170,100 |
| 2015 | $4,060 | $274,300 | $104,200 | $170,100 |
Agents Affiliated with this Home
-
Derek Hui
D
Seller's Agent in 2023
Derek Hui
Thread Real Estate, LLC
(617) 539-6168
1 in this area
42 Total Sales
-
Ahmet Tasgin
A
Buyer's Agent in 2023
Ahmet Tasgin
United Brokers
(857) 361-8584
4 in this area
83 Total Sales
-
M
Seller's Agent in 2014
Michael DiGirolamo
Advanced Real Estate Connection
-
Michal Zeitouni

Buyer's Agent in 2014
Michal Zeitouni
William Raveis R.E. & Home Services
(617) 319-5786
24 Total Sales
-
Marianne James

Seller's Agent in 2013
Marianne James
Marianne James Real Estate
(781) 289-0286
1 in this area
8 Total Sales
Map
Source: MLS Property Information Network (MLS PIN)
MLS Number: 73132039
APN: REVE-000013-001928T-000001
- 15 Frank Ave
- 14 River Ave
- 95 AKA 93 Lynnway
- 115 Lynnway
- 33 Alden Ave
- 65 Alden Ave
- 85 Lancaster Ave
- 40 Fowler Ave
- 510 Revere Beach Blvd Unit 1006
- 510 Revere Beach Blvd Unit 704
- 495-505 Revere Beach Blvd Unit 510
- 474 Revere Beach Blvd Unit 903
- 474 Revere Beach Blvd Unit 205
- 474 Revere Beach Blvd Unit 1102
- 474 Revere Beach Blvd Unit 501
- 474 Revere Beach Blvd Unit 502
- 474 Revere Beach Blvd Unit 403
- 459-463 Revere Beach Blvd
- 831 N Shore Rd
- 41 Oak Island St
- 211 N Shore Rd
- 215 N Shore Rd
- 219 N Shore Rd
- 10 Tobin Ave
- 203 N Shore Rd
- 223 N Shore Rd
- 14 Tobin Ave
- 11 Beckert Ave
- 11 Tobin Ave
- 190 N Shore Rd Unit 105
- 190 N Shore Rd
- 190 N Shore Rd Unit 310
- 190 N Shore Rd Unit 418
- 190 N Shore Rd Unit 112
- 190 N Shore Rd Unit 308
- 190 N Shore Rd Unit 115
- 190 N Shore Rd Unit 108
- 190 N Shore Rd Unit 311
- 190 N Shore Rd Unit 109
- 190 N Shore Rd Unit 403
