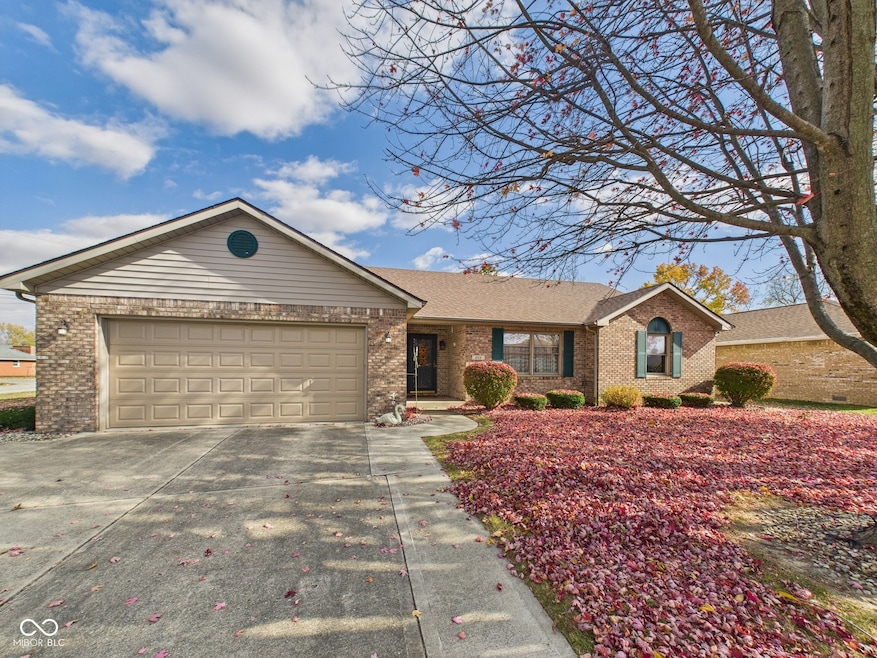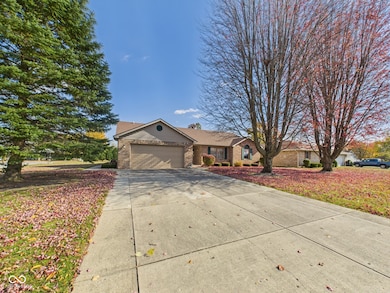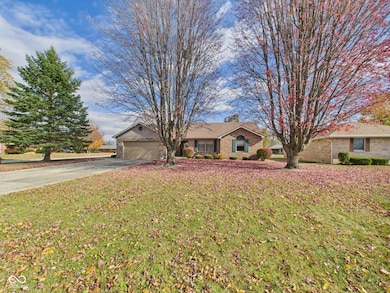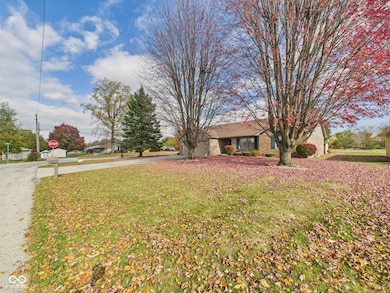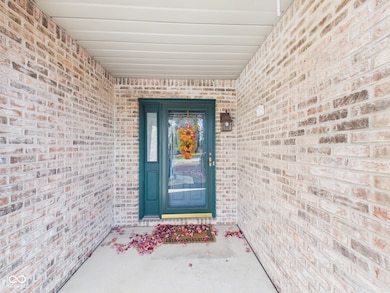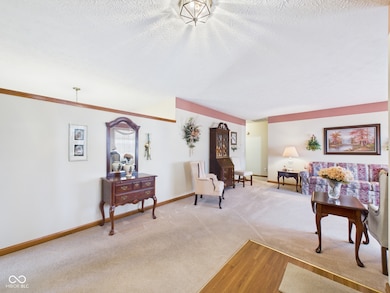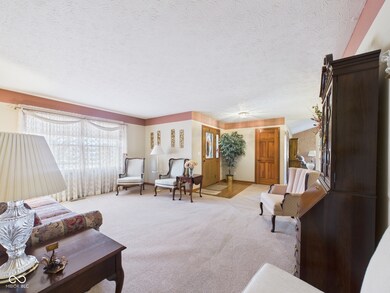211 Orchard Ln Alexandria, IN 46001
Estimated payment $1,621/month
Highlights
- Vaulted Ceiling
- Corner Lot
- 2 Car Attached Garage
- Ranch Style House
- No HOA
- Enclosed Glass Porch
About This Home
Beautifully maintained Hallmark-built brick ranch on a desirable corner lot featuring 3 bedrooms, 2 full baths, and an open-concept design perfect for comfortable everyday living. Step into the welcoming formal living room that flows seamlessly into a spacious family room with a vaulted ceiling and cozy gas fireplace. The kitchen offers convenient bar seating and ample workspace, ideal for everyday meals or entertaining. Enjoy your mornings year-round in the bright four-seasons room just off the family room. The primary suite is a true retreat with a vaulted ceiling, large walk-in closet, dual sinks, and a walk-in shower. Additional highlights include a nicely sized laundry room and a fully finished garage complete with a workbench and storage closet. A storage shed is included for added convenience. This single-owner home has been beautifully maintained and offers low-maintenance living with comfort, charm, and move-in-ready appeal. Don't miss your chance to make this wonderful home yours!
Home Details
Home Type
- Single Family
Est. Annual Taxes
- $2,100
Year Built
- Built in 1996
Lot Details
- 0.28 Acre Lot
- Corner Lot
Parking
- 2 Car Attached Garage
Home Design
- Ranch Style House
- Brick Exterior Construction
Interior Spaces
- 1,880 Sq Ft Home
- Vaulted Ceiling
- Gas Log Fireplace
- Family Room with Fireplace
- Family or Dining Combination
- Carpet
- Crawl Space
- Pull Down Stairs to Attic
Kitchen
- Electric Cooktop
- Built-In Microwave
- Dishwasher
- Disposal
Bedrooms and Bathrooms
- 3 Bedrooms
- 2 Full Bathrooms
Laundry
- Laundry Room
- Laundry on main level
- Washer and Dryer Hookup
Outdoor Features
- Shed
- Storage Shed
- Enclosed Glass Porch
Schools
- Alexandria Monroe Elementary School
- Alexandria-Monroe Jr./Sr. High Middle School
Utilities
- Forced Air Heating and Cooling System
- Gas Water Heater
Community Details
- No Home Owners Association
Listing and Financial Details
- Tax Lot 32
- Assessor Parcel Number 480512400042000022
Map
Home Values in the Area
Average Home Value in this Area
Tax History
| Year | Tax Paid | Tax Assessment Tax Assessment Total Assessment is a certain percentage of the fair market value that is determined by local assessors to be the total taxable value of land and additions on the property. | Land | Improvement |
|---|---|---|---|---|
| 2024 | $2,099 | $182,600 | $12,400 | $170,200 |
| 2023 | $1,920 | $166,700 | $11,800 | $154,900 |
| 2022 | $1,966 | $166,300 | $11,400 | $154,900 |
| 2021 | $1,879 | $156,000 | $11,400 | $144,600 |
| 2020 | $1,777 | $148,800 | $10,900 | $137,900 |
| 2019 | $1,743 | $144,800 | $10,900 | $133,900 |
| 2018 | $1,549 | $136,400 | $10,900 | $125,500 |
| 2017 | $1,355 | $131,700 | $10,900 | $120,800 |
| 2016 | $1,396 | $134,800 | $10,900 | $123,900 |
| 2014 | $1,408 | $136,800 | $10,900 | $125,900 |
| 2013 | $1,408 | $138,400 | $10,900 | $127,500 |
Property History
| Date | Event | Price | List to Sale | Price per Sq Ft |
|---|---|---|---|---|
| 11/10/2025 11/10/25 | For Sale | $275,000 | -- | $146 / Sq Ft |
Source: MIBOR Broker Listing Cooperative®
MLS Number: 22070686
APN: 48-05-12-400-042.000-022
- 1405 N Harrison St
- 118 E Buchanan St
- 1201 N Canal St
- 113 E Polk St
- 108 Norfolk Dr
- 206 Winding Dr
- 704 N Lincoln Ave
- 0 Jackson Unit MBR22055133
- 425 E Jackson St
- 306 E Monroe St
- 504 W Monroe St
- 305 W Monroe St
- 404 E Monroe St
- 509 N Lincoln Ave
- 108 W Madison St
- 402 W Madison St
- 107 E Garfield St
- 502 W Broadway St
- 1130 W State Road 28
- 209 W Broadway St
- 222 E Monroe St Unit 1
- 411 N Sheridan St Unit .5
- 102 S West St Unit 5
- 102 S West St Unit 3
- 102 S West St Unit 2
- 102 S West St Unit 1
- 313 S Howard St Unit 1
- 312 S 18th St Unit 303
- 209 S 16th St
- 1522 Main St Unit 3
- 1014 N 10th St
- 1022 N 10th St
- 1016 N 10th St
- 1024 N 10th St
- 1018 N 10th St
- 1026 N 10th St
- 1020 N 10th St
- 1028 N 10th St
- 1017 N 9th St
- 1019 N 9th St
