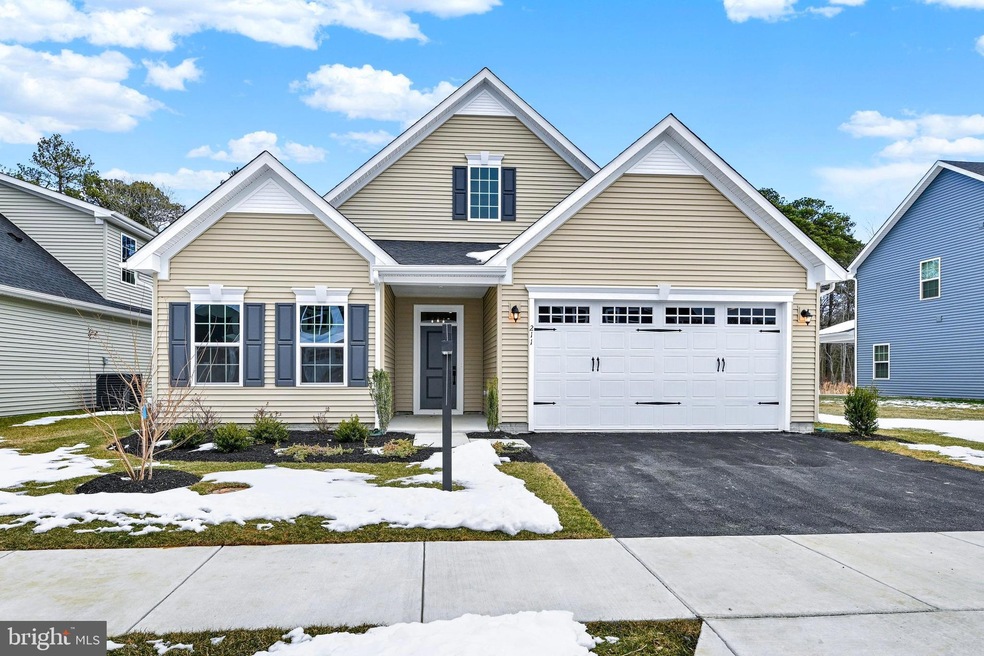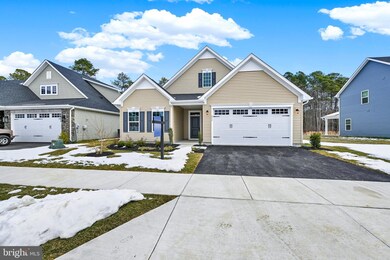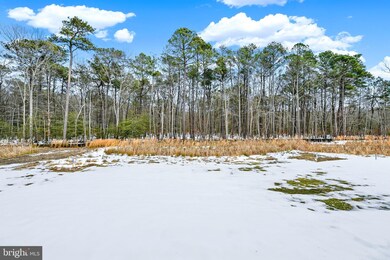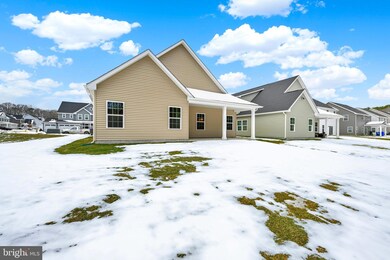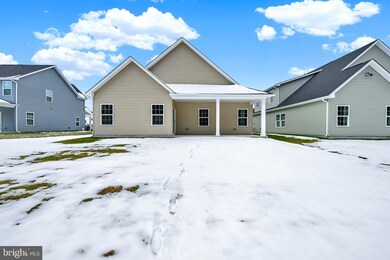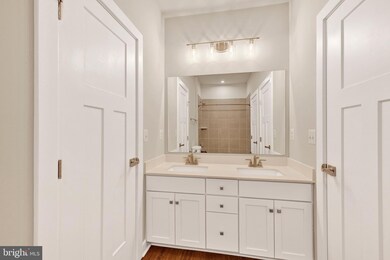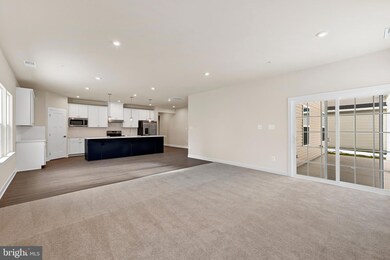
211 Pathfinder Cir Unit MOVE IN READY Grasonville, MD 21638
Highlights
- New Construction
- Traditional Architecture
- 2 Car Attached Garage
- Grasonville Elementary School Rated A-
- Stainless Steel Appliances
- 4-minute walk to Grasonville Park
About This Home
As of April 2025Please Ask about closing assistance with the use of sellers preferred mortgage. IMMEDIATE DELIVERY - MOVE IN READY !!!! CALL TODAY. Palladio Ranch single-family home is a masterpiece of main-level living. A large foyer welcomes you, with a spacious bedroom and bath to one side. This beautiful home includes: 3 Bedrooms, 2 Full Baths, Main Level Primary Suite, Upgraded Countertops and Flooring, Two tone Beach Style Cabinets and a Rear Covered Porch for Sipping your Coffee ! Don't miss out quick delivery and move in new construction homes sell fast. The gourmet kitchen with island and walk-in pantry flow effortlessly to the dinette and family room, which has enough space for gatherings of all types. A versatile flex space can be converted to another bedroom. Your luxurious main-level primary suite is a true retreat, with dual vanities and an enormous walk-in closet. You will want to call the Palladio Ranch you new home! The foyer welcomes you in, and a convenient arrival center sits off the garage. Gather around the island in the gourmet kitchen, in the adjoining dinette and family room, or on the a covered porch. Family and guests will enjoy complete comfort in the spacious bedrooms and full bath. Your luxurious primary suite features a tray ceiling, along with a double bowl vanity and walk-in closet for a spa-like feel. The Palladio Ranch was built for main-level living. Please note: Other floorplans and homesites may be available and some homesites are subject to a premium. All photos are representative only. About the Area: Spend your weekends exploring nature at the Chesapeake Bay Environmental Center or visit a local landmark like Waterman's Monument. Plus, when you live at Perry's Retreat, day trips to St. Michaels, Oxford, Tilghman Island and the beaches are all within reach!It doesn't get much more convenient than this! Perry's Retreat is a short drive to Rte. 50 and only 15 minutes to Annapolis for an easy commute!
Last Agent to Sell the Property
NVR, INC. License #WVB230300909 Listed on: 10/18/2024
Home Details
Home Type
- Single Family
Year Built
- Built in 2025 | New Construction
Lot Details
- Property is in excellent condition
HOA Fees
- $70 Monthly HOA Fees
Parking
- 2 Car Attached Garage
- Garage Door Opener
Home Design
- Traditional Architecture
- Slab Foundation
Interior Spaces
- Property has 1 Level
- Family Room
- Laundry Room
Kitchen
- Electric Oven or Range
- Built-In Microwave
- Dishwasher
- Stainless Steel Appliances
- Disposal
Bedrooms and Bathrooms
- 3 Main Level Bedrooms
- En-Suite Primary Bedroom
- 2 Full Bathrooms
Schools
- Grasonville Elementary School
- Stevensville Middle School
- Kent Island High School
Utilities
- Central Heating and Cooling System
- Electric Water Heater
Community Details
- Built by RYAN HOMES
- Perry's Retreat Subdivision, Palladio Ranch Floorplan
Listing and Financial Details
- Tax Lot BLSPE0030-SPEC
- Assessor Parcel Number 1805126942
- $500 Front Foot Fee per year
Similar Homes in Grasonville, MD
Home Values in the Area
Average Home Value in this Area
Property History
| Date | Event | Price | Change | Sq Ft Price |
|---|---|---|---|---|
| 04/29/2025 04/29/25 | Sold | $492,990 | 0.0% | $260 / Sq Ft |
| 02/27/2025 02/27/25 | Pending | -- | -- | -- |
| 02/27/2025 02/27/25 | Price Changed | $492,990 | -0.4% | $260 / Sq Ft |
| 02/10/2025 02/10/25 | For Sale | $494,990 | 0.0% | $261 / Sq Ft |
| 02/02/2025 02/02/25 | Pending | -- | -- | -- |
| 01/30/2025 01/30/25 | Price Changed | $494,990 | -7.5% | $261 / Sq Ft |
| 01/16/2025 01/16/25 | Price Changed | $534,990 | -2.7% | $283 / Sq Ft |
| 12/26/2024 12/26/24 | Price Changed | $549,990 | -1.8% | $291 / Sq Ft |
| 10/18/2024 10/18/24 | For Sale | $559,990 | -- | $296 / Sq Ft |
Tax History Compared to Growth
Agents Affiliated with this Home
-
Tineshia Johnson

Seller's Agent in 2025
Tineshia Johnson
NVR, INC.
(240) 305-1275
16 in this area
3,574 Total Sales
-
Kathleen Higginbotham

Buyer's Agent in 2025
Kathleen Higginbotham
Keller Williams Flagship
(301) 370-5696
7 in this area
180 Total Sales
Map
Source: Bright MLS
MLS Number: MDQA2011378
- 0 Walters Way Unit BRAMANTE RANCH
- 152 Walters Way Unit COLUMBIA
- 317 Melvin Ave
- 200 Perrys Corner Rd
- 4926 Main St
- 715 Winchester Creek Rd
- 316 Timber Ln
- 0 Vfw Ave Unit MDQA2010542
- 0 Vfw Ave Unit MDQA2005752
- 5128 Main St
- 106 Caspian Dr
- 141 Winchester Ave
- 117 Coursey Rd
- 111 Saddler Way Unit 46F
- 116 Coursey Rd
- 111 Beach Harbor Rd
- 111 Beach Harbor Dr Unit 13F
- 111 Beach Harbor Dr Unit 11F
- 111 Beach Harbor Dr Unit 11F & 13F
- 111 Beach Harbor Dr Unit E-269
