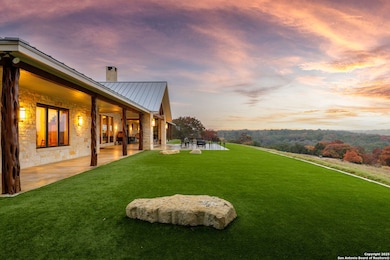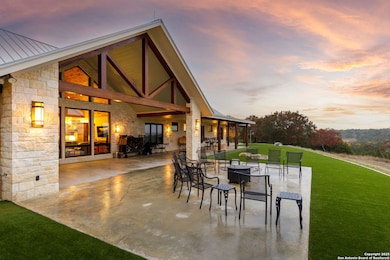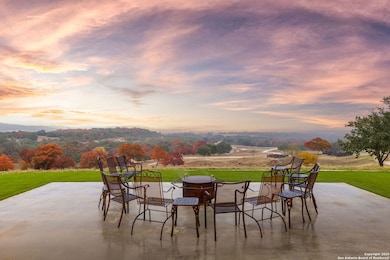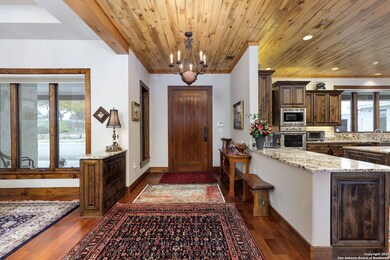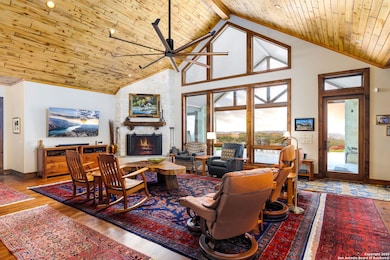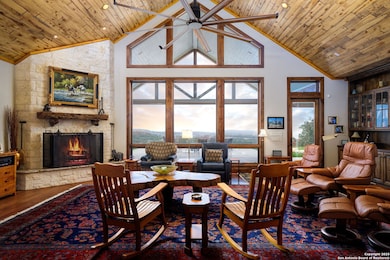
211 Poehnert Rd Boerne, TX 78006
Estimated payment $27,129/month
Highlights
- 118 Acre Lot
- 1 Fireplace
- Eat-In Kitchen
- Wood Flooring
- Walk-In Pantry
- Wheelchair Access
About This Home
Boots on the Rail Ranch outside of Boerne, TX is a scenic Hill Country retreat offering rustic charm, modern comfort, spring fed ponds, hunting and recreation just minutes from downtown Boerne. Set on rolling acreage with mature oaks, this custom 4 bed 4.5 bath ranch-style home and 2 bed 2 bath guest house features an open-concept layout, stone fireplace, gourmet kitchen, and spacious primary suite. With multiple barns, gated entrance, shooting slab, and room to expand, it's ideal for weekend getaways, or anyone seeking peaceful, authentic Texas living.
Home Details
Home Type
- Single Family
Est. Annual Taxes
- $20,102
Year Built
- Built in 2016
Lot Details
- 118 Acre Lot
Parking
- 4 Car Garage
Home Design
- Slab Foundation
- Metal Roof
- Masonry
Interior Spaces
- 4,236 Sq Ft Home
- Property has 1 Level
- Ceiling Fan
- Chandelier
- 1 Fireplace
- Window Treatments
- Attic Fan
- Washer Hookup
Kitchen
- Eat-In Kitchen
- Walk-In Pantry
- Built-In Oven
- Gas Cooktop
- Stove
- Microwave
- Ice Maker
- Dishwasher
- Disposal
Flooring
- Wood
- Carpet
Bedrooms and Bathrooms
- 4 Bedrooms
Accessible Home Design
- Grab Bar In Bathroom
- Wheelchair Access
- Doors swing in
- Doors with lever handles
- Doors are 32 inches wide or more
- Entry Slope Less Than 1 Foot
- Low Pile Carpeting
Schools
- Comfort Elementary And Middle School
- Comfort High School
Utilities
- Central Heating and Cooling System
- Water Softener is Owned
- Septic System
Community Details
- Built by Berger
- Not In Defined Subdivision
Listing and Financial Details
- Legal Lot and Block A1043 / 105
- Assessor Parcel Number 1043300060393
- Seller Concessions Not Offered
Map
Home Values in the Area
Average Home Value in this Area
Tax History
| Year | Tax Paid | Tax Assessment Tax Assessment Total Assessment is a certain percentage of the fair market value that is determined by local assessors to be the total taxable value of land and additions on the property. | Land | Improvement |
|---|---|---|---|---|
| 2024 | $25,067 | $1,859,540 | $28,030 | $1,831,510 |
| 2023 | $24,289 | $1,798,810 | $24,690 | $1,774,120 |
| 2022 | $22,793 | $1,479,410 | $29,540 | $1,449,870 |
| 2021 | $20,327 | $1,217,210 | $23,880 | $1,193,330 |
| 2020 | $19,860 | $1,264,960 | $21,450 | $1,243,510 |
| 2019 | $20,986 | $1,273,520 | $21,450 | $1,252,070 |
| 2018 | $20,571 | $1,270,050 | $17,980 | $1,252,070 |
| 2017 | $27,651 | $1,705,090 | $16,830 | $1,688,260 |
| 2016 | $14,702 | $906,580 | $16,830 | $889,750 |
| 2015 | $4,591 | $906,580 | $16,830 | $889,750 |
| 2014 | $4,591 | $285,330 | $16,000 | $269,330 |
| 2013 | -- | $334,460 | $19,510 | $314,950 |
Property History
| Date | Event | Price | Change | Sq Ft Price |
|---|---|---|---|---|
| 06/08/2025 06/08/25 | For Sale | $4,600,000 | -- | $1,086 / Sq Ft |
Similar Homes in Boerne, TX
Source: San Antonio Board of REALTORS®
MLS Number: 1866336
APN: 15673
- 240 Poehnert Rd
- 116 Poehnert Rd
- 111 Poehnert Rd
- 105 Lost Valley
- 209 Mulberry Ln
- 25 Poehnert Rd
- 220 N Walnut Way
- 117 Timber Trail
- 131 Paradise Path
- 301 Paradise Path
- 109 Waring Welfare Rd
- 133 Juniper Ln
- 103 Waring Welfare Rd
- 208 Mesquite Trail
- 504 Walnut Way
- 140 Walnut Grove Rd
- 106 Mesquite Trail
- 180 Majestic Oaks Dr
- 204 Majestic Oaks Dr
- 112 Majestic Oaks Dr
- 265 -267 Lohmann Unit 265
- 646 Fm 474
- 311 S Someday Dr
- 1 Doeskin Dr
- 3 Shooting Club Rd
- 518 Fabra St
- 101 Pine View Dr
- 446 Fm 1621
- 113 Churchill Rd
- 210 English Oaks Cir
- 1219 Sisterdale Rd Unit ID1254583P
- 150 Medical Dr
- 315 Chaparral Creek Dr
- 217 Vizcaya
- 211 Corazon
- 311 E San Antonio Ave Unit 112
- 311 E San Antonio Ave Unit 108
- 311 E San Antonio Ave Unit 104
- 221 Navarro
- 110 Besito

