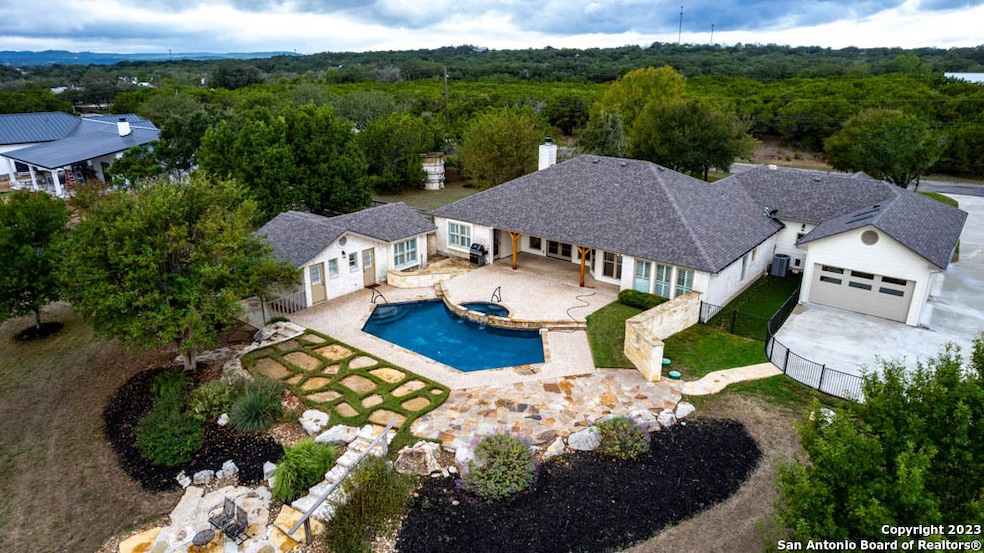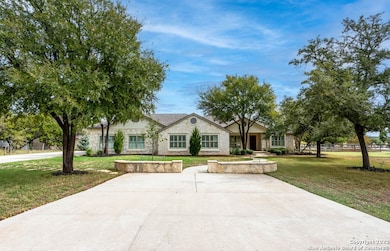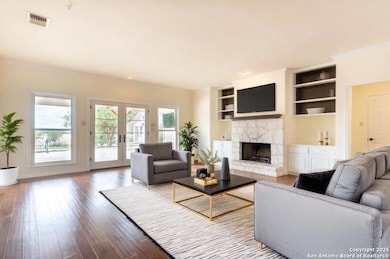311 S Someday Dr Boerne, TX 78006
Highlights
- Spa
- Mature Trees
- Solid Surface Countertops
- Curington Elementary School Rated A-
- 1 Fireplace
- Two Living Areas
About This Home
Lovely one story home, on 2.5 +/- acres close to downtown Boerne. Welcome to your dream home rental! Open floor plan, high ceilings, lots of windows. Living with white rock wood burning fireplace. New Pool, Pella windows and doors, shutters throughout, new water softener. Kitchen with oak cabinets, new appliances, electric cooking, large break area and bar. Raised garden with irrigation. Outdoor living space with amazing views. Beautiful pool and grounds. Guest house, 448 square feet, with living. This cha
Home Details
Home Type
- Single Family
Est. Annual Taxes
- $12,789
Year Built
- Built in 1996
Lot Details
- 2.52 Acre Lot
- Kennel or Dog Run
- Cross Fenced
- Stone Wall
- Wire Fence
- Sprinkler System
- Mature Trees
Home Design
- Slab Foundation
- Composition Roof
- Stone Siding
Interior Spaces
- 2,520 Sq Ft Home
- 1-Story Property
- Ceiling Fan
- 1 Fireplace
- Double Pane Windows
- Window Treatments
- Two Living Areas
- Stone or Rock in Basement
Kitchen
- Walk-In Pantry
- Built-In Oven
- Stove
- Cooktop
- Microwave
- Dishwasher
- Solid Surface Countertops
- Disposal
Flooring
- Carpet
- Stone
- Ceramic Tile
Bedrooms and Bathrooms
- 4 Bedrooms
- Walk-In Closet
- 3 Full Bathrooms
Laundry
- Laundry Room
- Laundry on main level
- Dryer
- Washer
Home Security
- Security System Owned
- Carbon Monoxide Detectors
- Fire and Smoke Detector
Parking
- 3 Car Garage
- Garage Door Opener
Pool
- Spa
- Heated Pool
Outdoor Features
- Covered patio or porch
- Outdoor Storage
Additional Homes
- Dwelling with Separate Living Area
- Separate Entry Quarters
Schools
- Curington Elementary School
- Boerne N Middle School
- Boerne High School
Utilities
- Central Heating and Cooling System
- One Cooling System Mounted To A Wall/Window
- Well
- Electric Water Heater
- Septic System
- Private Sewer
- Cable TV Available
Community Details
- Acres North Subdivision
Listing and Financial Details
- Rent includes noinc
- Assessor Parcel Number 1502500020140
Map
Source: San Antonio Board of REALTORS®
MLS Number: 1882391
APN: 19042
- 114 N Someday Dr
- 201 Someday Dr
- 1514 Farm To Market 1376
- 105 Wollschlaeger Dr
- 1 Carolyn Ln
- 104 Creede St
- 000 Ouray St
- 111 Kendall Oaks Dr
- 112 Ouray St
- 116 Chama Dr
- 107 Chama Dr
- 150 Madrone Trail
- 101 Chama Dr
- 155 Magnolia Cir
- 107 Magnolia Cir
- 110 Magnolia Cir
- 208 Easy Money
- 114 Belmont Rd
- 215 Madrone Trail
- 102 Santa Anita Rd
- 6 Hill View Ln
- 3 Shooting Club Rd
- 113 Churchill Rd
- 210 English Oaks Cir
- 518 Fabra St
- 150 Medical Dr
- 315 Chaparral Creek Dr
- 1 Doeskin Dr
- 210 Village Dr
- 101 Pine View Dr
- 311 E San Antonio Ave Unit 112
- 311 E San Antonio Ave Unit 108
- 311 E San Antonio Ave Unit 104
- 310 Rosewood Ave
- 216 Ivy Ln
- 618 E Theissen St Unit 618
- 742 Rosewood Ave Unit 744
- 744 Rosewood Ave Unit 744
- 10226 Juniper Oaks
- 444 Herff St







