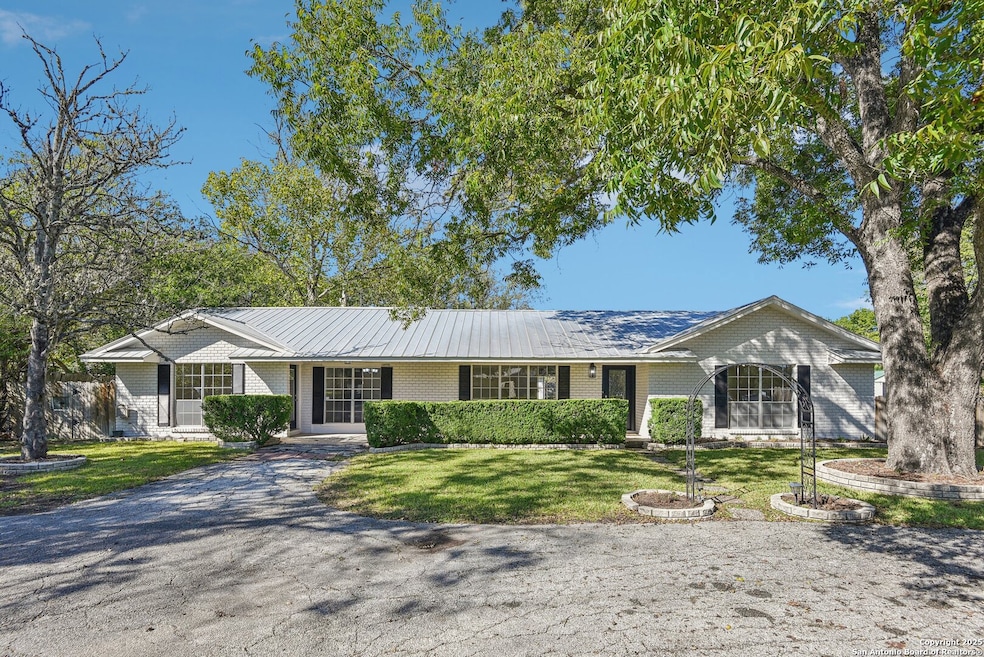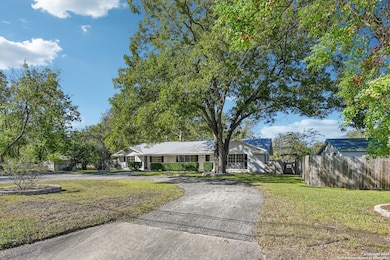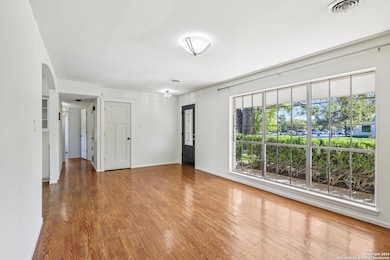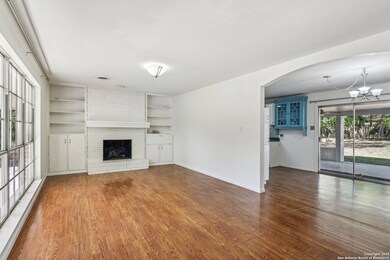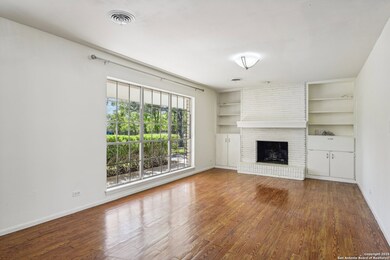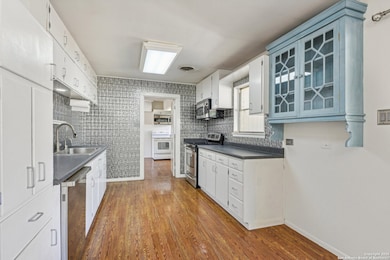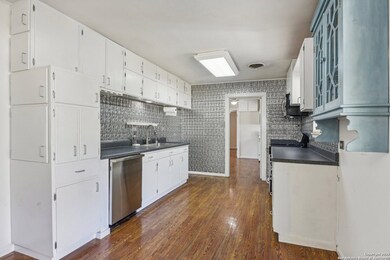310 Rosewood Ave Boerne, TX 78006
Highlights
- 0.44 Acre Lot
- 1 Fireplace
- Eat-In Kitchen
- Boerne Middle School North Rated A
- Two Living Areas
- Central Heating and Cooling System
About This Home
AVAILABLE FOR RENT. Short-term leases of 3-6 months OK. Location, location, location! Welcome to 310 Rosewood Avenue - a 3-bedroom, 2-bathroom home available for rent ideally situated just two blocks from Main Street and three blocks from River Road. Enjoy easy walking access to Boerne's local shops, dining, parks, and seasonal events. You can even watch the Fourth of July fireworks right from your front yard! This home sits on a spacious nearly half-acre lot, offering plenty of room for outdoor living. Inside, you'll find generously sized rooms with timeless charm and solid bones - ready for you to settle in and make it your own. Whether you're new to Boerne or looking for a fresh place close to it all, this property offers a unique opportunity to enjoy the best of downtown living.
Home Details
Home Type
- Single Family
Est. Annual Taxes
- $7,362
Year Built
- Built in 1965
Lot Details
- 0.44 Acre Lot
- Level Lot
Home Design
- Brick Exterior Construction
- Slab Foundation
- Metal Roof
Interior Spaces
- 1,978 Sq Ft Home
- 1-Story Property
- Ceiling Fan
- 1 Fireplace
- Window Treatments
- Two Living Areas
- Washer Hookup
Kitchen
- Eat-In Kitchen
- Stove
- <<microwave>>
- Dishwasher
- Disposal
Bedrooms and Bathrooms
- 3 Bedrooms
- 2 Full Bathrooms
Schools
- Boerne Elementary School
- Boerne N Middle School
- Boerne High School
Utilities
- Central Heating and Cooling System
Community Details
- Schertz Addition Subdivision
Listing and Financial Details
- Rent includes parking
- Assessor Parcel Number 1568500000409
Map
Source: San Antonio Board of REALTORS®
MLS Number: 1861149
APN: 34787
- 111 James St
- 118 Mesquite St
- 121 S Plant Ave Unit 401
- 107 Shadywood
- 421 James St
- 112 Shadywood
- 110 Greenfield St
- 2 Johns Rd
- 103 Surrey Dr
- 507 Irons St
- 507 Irons St Unit 1A
- 136 W Evergreen St
- 129 E Evergreen St
- 444 Herff St
- 305 E Hosack St
- 210 Village Dr
- 720 River Rd
- 119 Huntwick Dr
- 407 Ogrady St
- 658 Rosewood Ave
- 311 E San Antonio Ave Unit 112
- 311 E San Antonio Ave Unit 108
- 311 E San Antonio Ave Unit 104
- 618 E Theissen St Unit 618
- 444 Herff St
- 210 Village Dr
- 711 River Rd
- 10226 Juniper Oaks
- 216 Ivy Ln
- 150 Medical Dr
- 210 English Oaks Cir
- 224 Frey St
- 315 Chaparral Creek Dr
- 405 Oak Park Dr
- 742 Rosewood Ave Unit 744
- 744 Rosewood Ave Unit 744
- 137 Saddle Club Cir
- 123 Francis Ave
- 2150 Paniolo Dr
- 2144 Paniolo Dr
