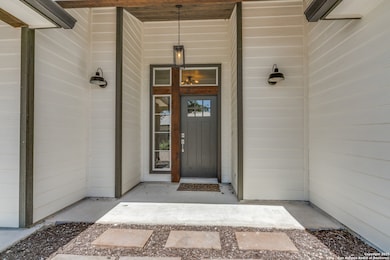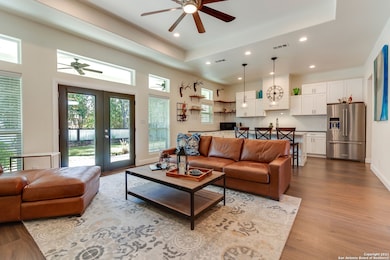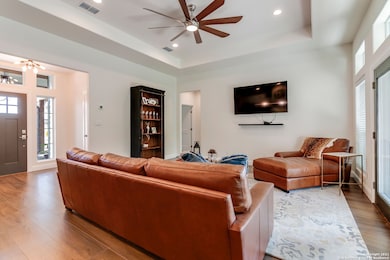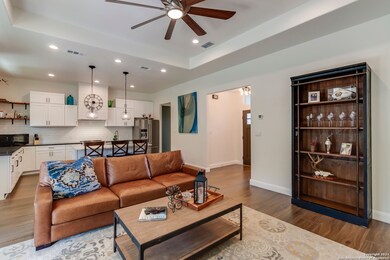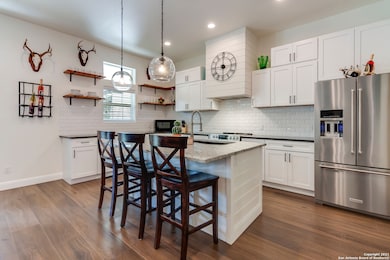224 Frey St Boerne, TX 78006
Highlights
- Very Popular Property
- All Bedrooms Downstairs
- Two Living Areas
- Cibolo Creek Elementary School Rated A
- Loft
- 4-minute walk to Roeder Park
About This Home
PRIME LOCATION* Experience downtown living at its best! Don't miss this rare opportunity to live within walking distance of Boerne's charming main street shopping, dining, and entertainment. This beautifully maintained, transitional-style home is bright, airy, and features a private backyard. The open, functional floor plan includes 3 spacious bedrooms, 2.5 baths, all located on the main level with laminate wood floors and tile throughout. Above the master suite, you'll find a 12x12 loft.
Home Details
Home Type
- Single Family
Year Built
- Built in 2018
Lot Details
- 0.28 Acre Lot
Parking
- 1 Car Attached Garage
Home Design
- Brick Exterior Construction
- Slab Foundation
- Metal Roof
Interior Spaces
- 2,384 Sq Ft Home
- 2-Story Property
- Ceiling Fan
- Chandelier
- Window Treatments
- Two Living Areas
- Loft
- Game Room
- Vinyl Flooring
- Washer Hookup
Kitchen
- Eat-In Kitchen
- Self-Cleaning Oven
- Stove
- Cooktop
- Microwave
Bedrooms and Bathrooms
- 3 Bedrooms
- All Bedrooms Down
Schools
- Boerne S Middle School
Utilities
- Central Heating and Cooling System
- Cable TV Available
Community Details
- Boerne Subdivision
Listing and Financial Details
- Rent includes noinc
- Assessor Parcel Number 1561000000010
Map
Source: San Antonio Board of REALTORS®
MLS Number: 1876878
APN: R25212
- 405 Oak Park Dr
- 2150 Paniolo Dr
- 2144 Paniolo Dr
- 2136 Paniolo Dr
- 711 River Rd
- 627 Oak Park Dr
- 137 Saddle Club Cir
- 110 Lehman St
- 10226 Juniper Oaks
- 701 Oak Park Dr
- 618 E Theissen St Unit 618
- 130 Gallant Fox Ln
- 310 Rosewood Ave
- 123 Francis Ave
- 444 Herff St
- 744 Rosewood Ave Unit 744
- 742 Rosewood Ave Unit 744
- 210 Village Dr
- 311 E San Antonio Ave Unit 112
- 311 E San Antonio Ave Unit 108

